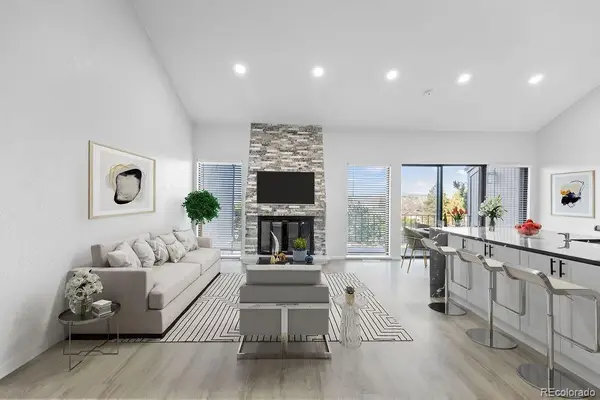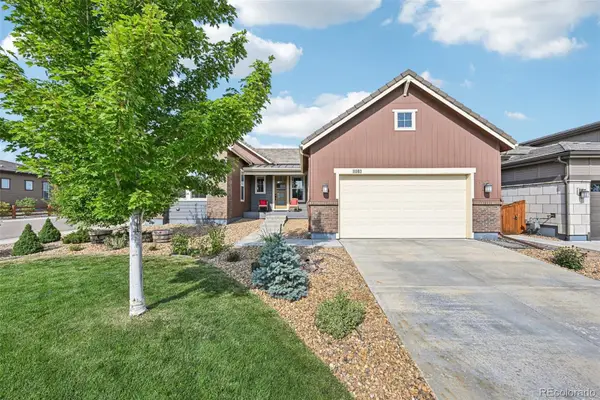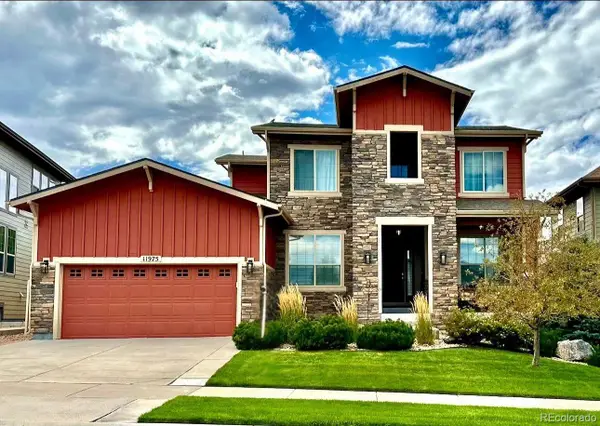16841 Askins Loop #202, Parker, CO 80134
Local realty services provided by:Better Homes and Gardens Real Estate Kenney & Company
16841 Askins Loop #202,Parker, CO 80134
$385,000
- 2 Beds
- 2 Baths
- 1,102 sq. ft.
- Condominium
- Active
Listed by:stacey stambaughStacey@Savvy-Group.co,720-371-4895
Office:compass - denver
MLS#:7950285
Source:ML
Price summary
- Price:$385,000
- Price per sq. ft.:$349.36
- Monthly HOA dues:$411
About this home
Become the proud owner of this delightful 2-bedroom condo in Stonegate Commons! Discover a captivating open layout with high ceilings, recessed lighting, a soothing color palette, and a seamless blend of soft carpeting and wood-look flooring. The impeccable kitchen features granite counters, ample wood cabinetry, chic pendant lighting, stainless steel appliances, a pantry, and an island with a breakfast bar for casual dining. The cozy primary bedroom boasts an ensuite with double sinks and a walk-in closet for convenient clothing storage. Imagine tranquil evenings on the lovely balcony offering extra storage and serene views of the surrounding neighborhood. Private oversized garage parking and ample guest parking. The unit includes all appliances including a combo washer and dryer and gas range. The neighborhood gets to enjoy all the amenities Stonegate North Villages offers including pool, tennis courts, basketball courts, clubhouses and ample open space. Set within the vibrant town of Parker, recently ranked #7 in the entire country for best communities to live in, this home also offers exceptional convenience. You’re just minutes from E-470, providing quick access to Denver, the Tech Center, and the entire metro area while keeping everyday errands and weekend adventures close at hand. The Stonegate Commons community rounds it all out with well-maintained common areas, lush green spaces, and a welcoming playground. Don’t miss this fantastic opportunity to enjoy top-rated living in one of America’s most desirable towns!
Contact an agent
Home facts
- Year built:2023
- Listing ID #:7950285
Rooms and interior
- Bedrooms:2
- Total bathrooms:2
- Full bathrooms:1
- Living area:1,102 sq. ft.
Heating and cooling
- Cooling:Central Air
- Heating:Forced Air, Natural Gas
Structure and exterior
- Roof:Composition
- Year built:2023
- Building area:1,102 sq. ft.
Schools
- High school:Chaparral
- Middle school:Sierra
- Elementary school:Mammoth Heights
Utilities
- Water:Public
- Sewer:Public Sewer
Finances and disclosures
- Price:$385,000
- Price per sq. ft.:$349.36
- Tax amount:$2,803 (2024)
New listings near 16841 Askins Loop #202
- Coming Soon
 $649,000Coming Soon5 beds 4 baths
$649,000Coming Soon5 beds 4 baths10312 Stoneflower Drive, Parker, CO 80134
MLS# 9959161Listed by: DREAMHOMES REALTY L.L.C. - New
 $4,400,000Active4 beds 6 baths6,636 sq. ft.
$4,400,000Active4 beds 6 baths6,636 sq. ft.7251 Eagle Moon Court, Parker, CO 80134
MLS# 9331069Listed by: RE/MAX ALLIANCE  $1,165,000Active4 beds 4 baths5,470 sq. ft.
$1,165,000Active4 beds 4 baths5,470 sq. ft.3217 Antelope Ridge Trail, Parker, CO 80138
MLS# 1851716Listed by: LIV SOTHEBY'S INTERNATIONAL REALTY $635,500Active3 beds 3 baths4,292 sq. ft.
$635,500Active3 beds 3 baths4,292 sq. ft.11367 S Blackthorn Court, Parker, CO 80134
MLS# 2001325Listed by: HOMESMART $516,500Active3 beds 3 baths1,992 sq. ft.
$516,500Active3 beds 3 baths1,992 sq. ft.6519 Pinewood Drive, Parker, CO 80134
MLS# 3354064Listed by: MEGASTAR REALTY $750,000Active2 beds 2 baths3,828 sq. ft.
$750,000Active2 beds 2 baths3,828 sq. ft.11103 Sweet Cicely Lane, Parker, CO 80134
MLS# 8638759Listed by: GREENWOOD ESTATES REALTY LLC- New
 $650,000Active3 beds 2 baths3,508 sq. ft.
$650,000Active3 beds 2 baths3,508 sq. ft.17588 Sadler Lane, Parker, CO 80134
MLS# 3011775Listed by: TJC REAL ESTATE - Coming SoonOpen Sat, 2 to 4pm
 $650,000Coming Soon4 beds 3 baths
$650,000Coming Soon4 beds 3 baths10756 Worthington Circle, Parker, CO 80134
MLS# 9507669Listed by: KELLER WILLIAMS DTC - New
 $839,000Active4 beds 4 baths4,322 sq. ft.
$839,000Active4 beds 4 baths4,322 sq. ft.11975 Ramble Lane, Parker, CO 80138
MLS# 5597186Listed by: COMPASS - DENVER - Coming Soon
 $759,000Coming Soon4 beds 3 baths
$759,000Coming Soon4 beds 3 baths16625 Azalea Avenue, Parker, CO 80134
MLS# 4377361Listed by: EQUITY COLORADO REAL ESTATE
