17077 Desert Wine Lane, Parker, CO 80134
Local realty services provided by:Better Homes and Gardens Real Estate Kenney & Company

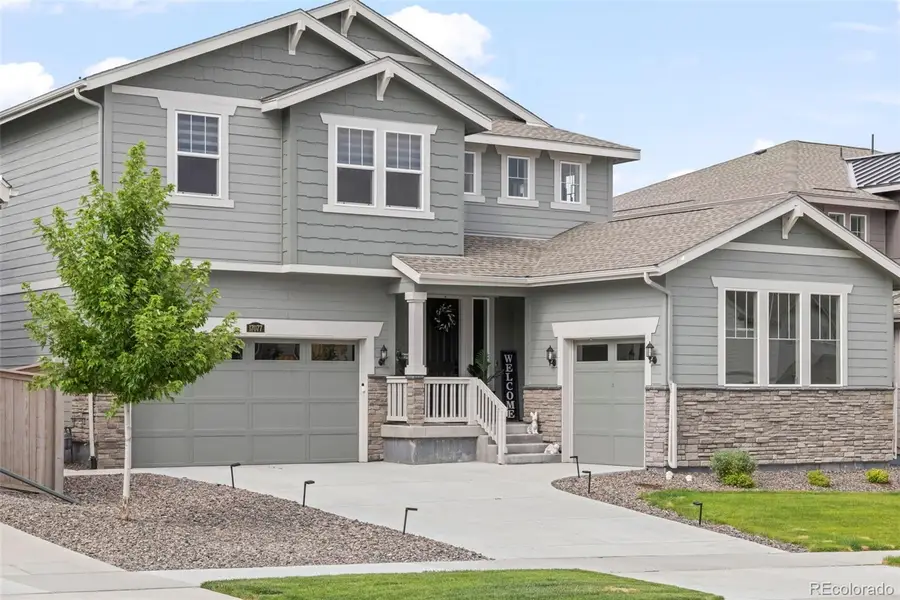
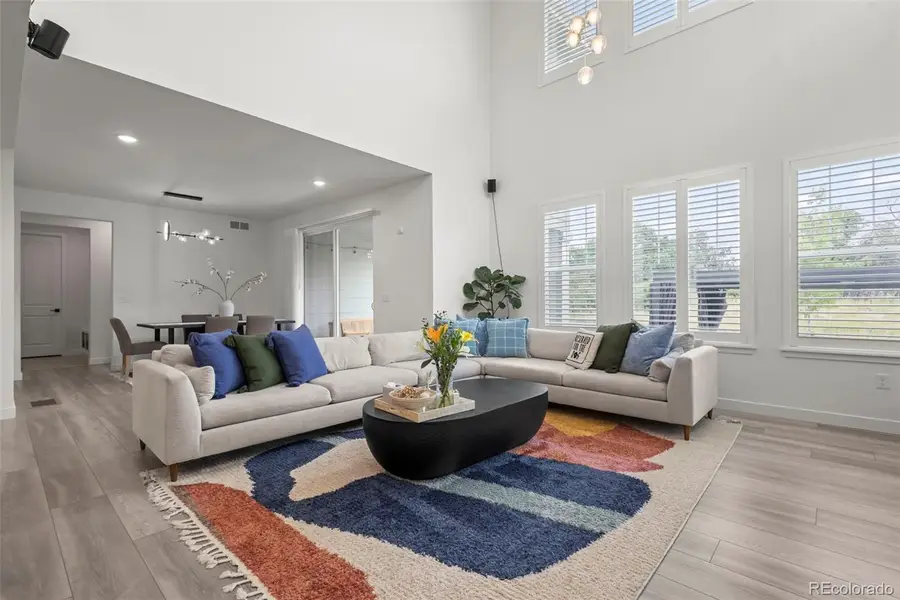
Listed by:erika lueckeerika@apollogroup.com,312-898-7063
Office:exp realty, llc.
MLS#:2289458
Source:ML
Price summary
- Price:$870,000
- Price per sq. ft.:$193.16
- Monthly HOA dues:$65
About this home
Luxurious 5 bed/4 bath Aspen Floor plan, in desirable Looking Glass combines timeless elegance, modern functionality, and an array of premium upgrades that elevate everyday life.
Discover an expansive open-concept layout, oversized windows, professionally landscaped backyard, expansive patio, all backing to peaceful open space. Perfect setting for outdoor dining, entertaining, or quiet relaxation.
The heart of the home is the designer kitchen-an oversized quartz island, abundant cabinetry, custom gold hardware, GE Profile stainless steel appliances, and a state-of-the-art Ecowater reverse osmosis water filtration system. Custom Kohler and Moen faucets add a touch of luxury. Adjacent dining and family areas seamlessly connect to the backyard for exceptional indoor-outdoor flow.
Throughout the home, thoughtfully curated custom lighting and designer window treatments, create a sophisticated, inviting ambiance. A main-level bedroom with a full bath offers a private retreat for guests.
Upstairs, a versatile loft serves as the perfect media room, playroom, or home office. The luxurious primary suite is a true sanctuary, complete with a spa-inspired en-suite bathroom and a spacious walk-in closet. Three additional upstairs bedrooms offer generous accommodations, including both Jack-and-Jill and en-suite bathroom options.
This smart home is equipped with modern conveniences including automated lighting, climate control, keyless entry, and solar energy system, delivering efficiency and sustainability without compromising style. Spacious 3.5-car garage has EV charging capability, and ample storage. An expansive unfinished basement provides endless potential for future customization—whether it's a gym, home theater, or additional living space.
Located just minutes from downtown Parker, Castle Pines, and Castle Rock, you'll enjoy close proximity to top-rated schools, scenic trails, charming parks, upscale shopping, fine dining, and every modern convenience.
Contact an agent
Home facts
- Year built:2022
- Listing Id #:2289458
Rooms and interior
- Bedrooms:5
- Total bathrooms:4
- Full bathrooms:1
- Living area:4,504 sq. ft.
Heating and cooling
- Cooling:Central Air
- Heating:Forced Air, Solar
Structure and exterior
- Roof:Composition
- Year built:2022
- Building area:4,504 sq. ft.
- Lot area:0.16 Acres
Schools
- High school:Ponderosa
- Middle school:Sagewood
- Elementary school:Legacy Point
Utilities
- Water:Public
- Sewer:Public Sewer
Finances and disclosures
- Price:$870,000
- Price per sq. ft.:$193.16
- Tax amount:$8,409 (2024)
New listings near 17077 Desert Wine Lane
- Coming Soon
 $799,000Coming Soon4 beds 3 baths
$799,000Coming Soon4 beds 3 baths17867 Herrera Drive, Parker, CO 80134
MLS# IR1041402Listed by: WK REAL ESTATE - Coming Soon
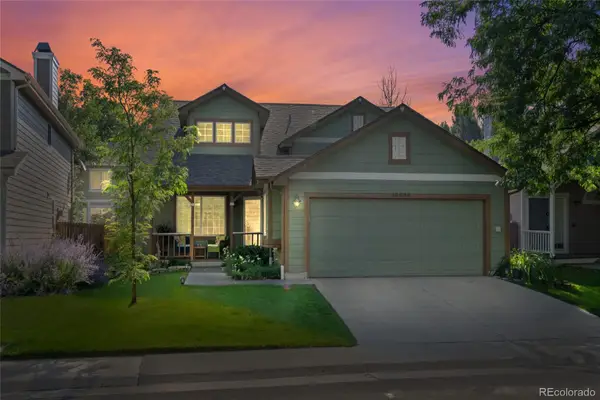 $465,000Coming Soon3 beds 2 baths
$465,000Coming Soon3 beds 2 baths13038 S Bonney Street, Parker, CO 80134
MLS# 3608013Listed by: NEXTHOME ASPIRE - New
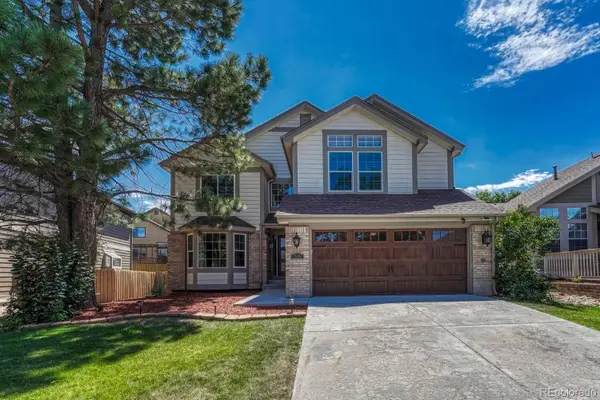 $675,000Active6 beds 4 baths3,429 sq. ft.
$675,000Active6 beds 4 baths3,429 sq. ft.17050 E Wiley Place, Parker, CO 80134
MLS# 9783730Listed by: HOMESMART - New
 $550,000Active3 beds 2 baths1,858 sq. ft.
$550,000Active3 beds 2 baths1,858 sq. ft.11447 Brownstone Drive, Parker, CO 80138
MLS# 5986723Listed by: DISCOVER REAL ESTATE LLC - New
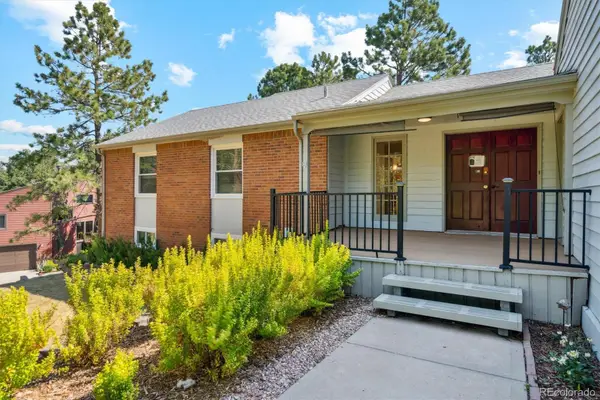 $550,000Active5 beds 3 baths2,944 sq. ft.
$550,000Active5 beds 3 baths2,944 sq. ft.6134 N Beckwourth Court, Parker, CO 80134
MLS# 9177161Listed by: EXP REALTY, LLC - New
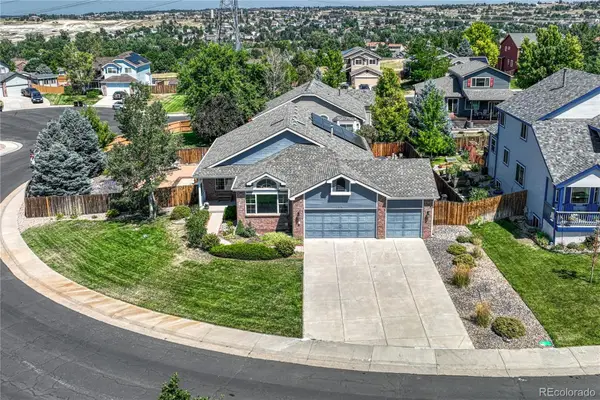 $709,000Active4 beds 3 baths2,933 sq. ft.
$709,000Active4 beds 3 baths2,933 sq. ft.21701 Swale Avenue, Parker, CO 80138
MLS# 4390388Listed by: OSGOOD TEAM REAL ESTATE - New
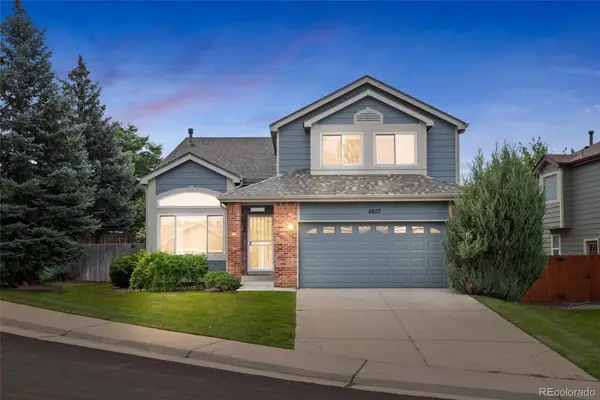 $589,000Active3 beds 3 baths2,508 sq. ft.
$589,000Active3 beds 3 baths2,508 sq. ft.11657 Laurel Lane, Parker, CO 80138
MLS# 1708630Listed by: LOKATION - New
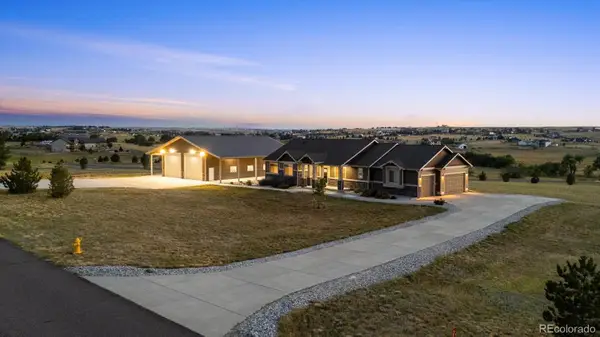 $1,500,000Active5 beds 4 baths4,848 sq. ft.
$1,500,000Active5 beds 4 baths4,848 sq. ft.3311 Paintbrush Lane, Parker, CO 80138
MLS# 4190907Listed by: RE/MAX PROFESSIONALS - New
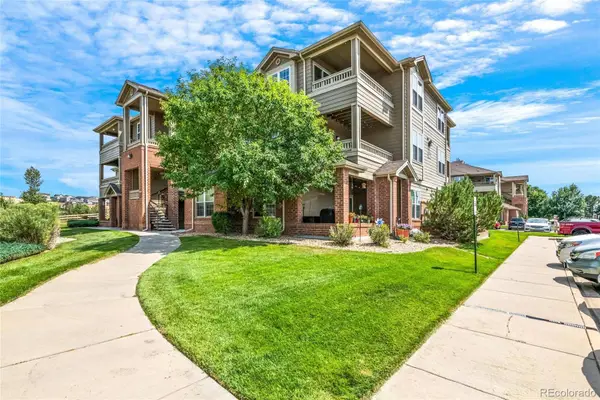 $290,000Active-- beds -- baths773 sq. ft.
$290,000Active-- beds -- baths773 sq. ft.12926 Ironstone Way #304, Parker, CO 80134
MLS# 6889942Listed by: EXP REALTY, LLC - New
 $1,225,000Active4 beds 3 baths3,480 sq. ft.
$1,225,000Active4 beds 3 baths3,480 sq. ft.8777 E Summit Road, Parker, CO 80138
MLS# 5575996Listed by: RE/MAX ALLIANCE
