17194 Desert Wine Lane, Parker, CO 80134
Local realty services provided by:Better Homes and Gardens Real Estate Kenney & Company
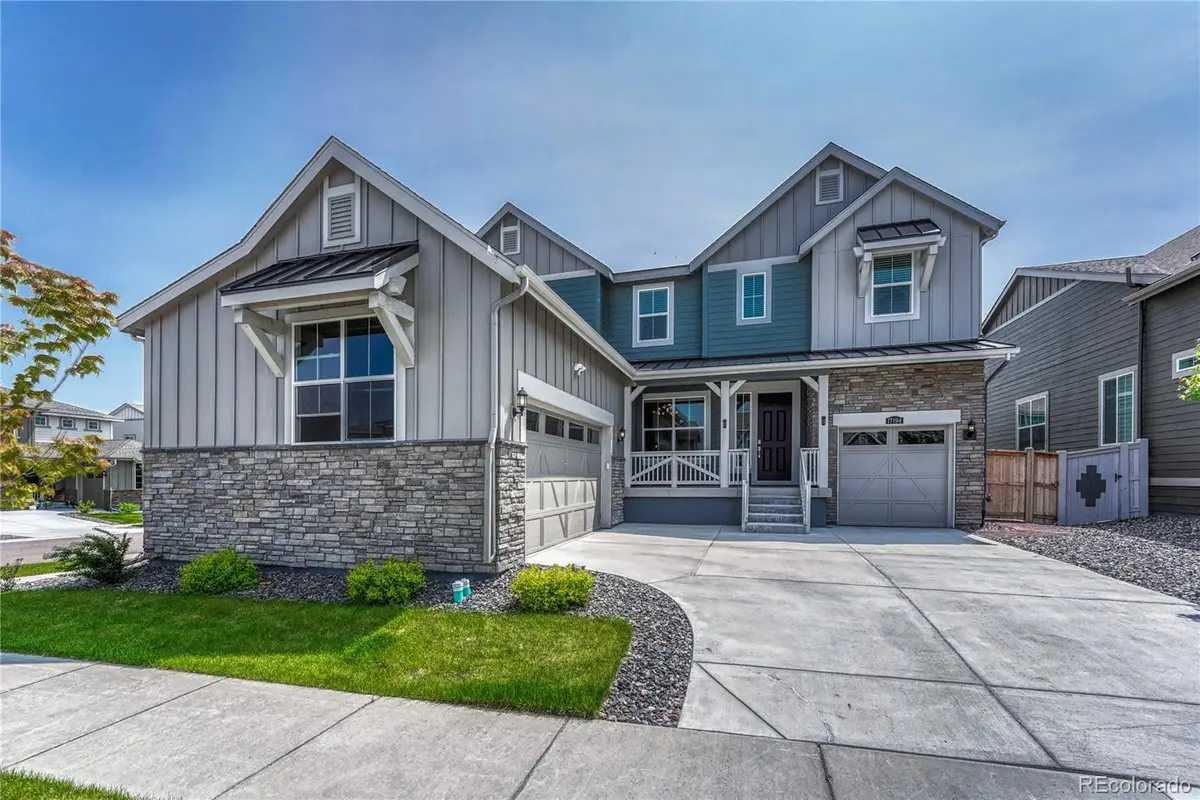

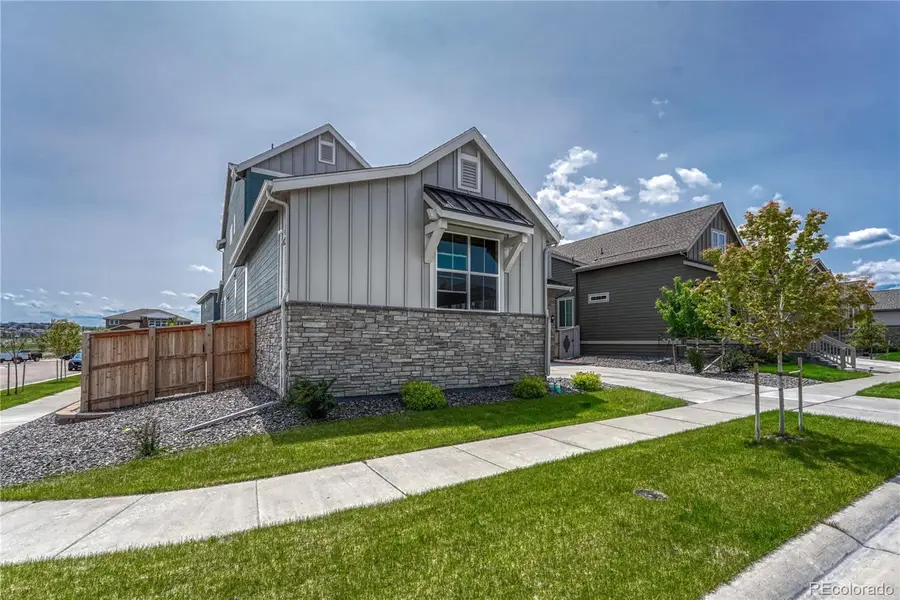
17194 Desert Wine Lane,Parker, CO 80134
$925,000
- 5 Beds
- 5 Baths
- 5,697 sq. ft.
- Single family
- Active
Upcoming open houses
- Sat, Aug 1612:00 pm - 03:00 pm
Listed by:vignesh tanneruRealtorVignesh@gmail.com
Office:sv realty group
MLS#:7847539
Source:ML
Price summary
- Price:$925,000
- Price per sq. ft.:$162.37
- Monthly HOA dues:$65
About this home
Video Tour: https://www.youtube.com/watch?v=iXAlPQwYI_I
Welcome to this stunning 2023-built Lennar Prescott model, nestled on an oversized 8,364 SqFt premium corner lot in one of Parker’s most desirable communities. This meticulously upgraded home offers 5 spacious bedrooms with an additional office, 4.5 bathrooms, 3,846 finished SqFt, and an additional 1,851 SqFt of unfinished basement ready for your personal touch.
Step into elegance with a grand entry leading into a breathtaking great room with soaring ceilings, showcasing a wide-open staircase with custom railings that wrap around and offer open sightlines to the great room, kitchen, and nook from the upper level.
The modern chef’s kitchen is equipped with premium stainless steel appliances, double-stacked oven, soft-close cabinetry, and custom black & gold hardware that complements designer pendants over a huge quartz island. A 3-car split garage, EVP flooring, 8’ doors, tray ceilings, custom lighting, and modern finishes flow throughout.
Each bedroom features its own en-suite bath, providing comfort and privacy for everyone, while the primary suite includes laundry access directly through the closet. Thoughtful upgrades like a whole-house water softener and filtration system, smart features, a modern fireplace, and premium blinds add extra convenience. The 2-layered luxury drapes and a designer chandelier in the great room enhance the elegance of the high ceilings.
The professionally landscaped backyard is an entertainer’s dream with turf, stamped concrete with pathways, and an extended covered patio—perfect for Colorado evenings.
Located minutes from downtown Parker, Castle Pines, and Castle Rock, the home offers quick access to top-rated schools, scenic parks, trails, shopping, dining, and everyday conveniences—all within a peaceful, community-focused neighborhood. Don’t miss this rare opportunity to own a nearly new, thoughtfully upgraded home in an ideal location.
Contact an agent
Home facts
- Year built:2023
- Listing Id #:7847539
Rooms and interior
- Bedrooms:5
- Total bathrooms:5
- Full bathrooms:4
- Half bathrooms:1
- Living area:5,697 sq. ft.
Heating and cooling
- Cooling:Central Air
- Heating:Forced Air, Natural Gas
Structure and exterior
- Roof:Shingle
- Year built:2023
- Building area:5,697 sq. ft.
- Lot area:0.19 Acres
Schools
- High school:Ponderosa
- Middle school:Sagewood
- Elementary school:Legacy Point
Utilities
- Water:Public
- Sewer:Public Sewer
Finances and disclosures
- Price:$925,000
- Price per sq. ft.:$162.37
- Tax amount:$9,187 (2024)
New listings near 17194 Desert Wine Lane
- Coming Soon
 $799,000Coming Soon4 beds 3 baths
$799,000Coming Soon4 beds 3 baths17867 Herrera Drive, Parker, CO 80134
MLS# IR1041402Listed by: WK REAL ESTATE - Coming Soon
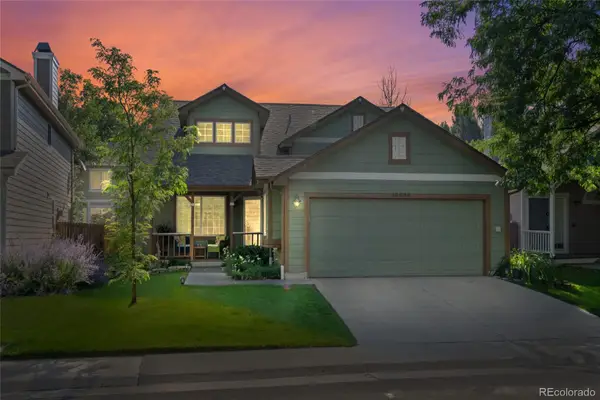 $465,000Coming Soon3 beds 2 baths
$465,000Coming Soon3 beds 2 baths13038 S Bonney Street, Parker, CO 80134
MLS# 3608013Listed by: NEXTHOME ASPIRE - New
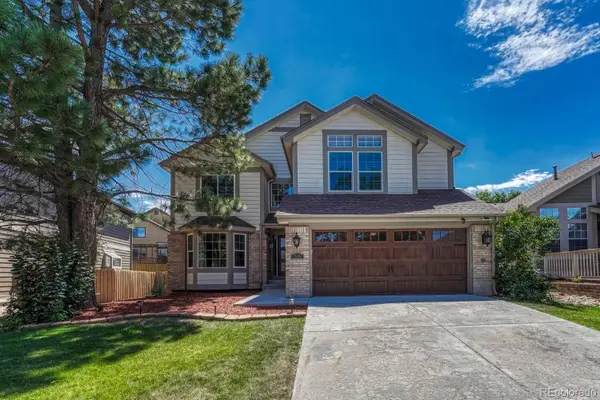 $675,000Active6 beds 4 baths3,429 sq. ft.
$675,000Active6 beds 4 baths3,429 sq. ft.17050 E Wiley Place, Parker, CO 80134
MLS# 9783730Listed by: HOMESMART - New
 $550,000Active3 beds 2 baths1,858 sq. ft.
$550,000Active3 beds 2 baths1,858 sq. ft.11447 Brownstone Drive, Parker, CO 80138
MLS# 5986723Listed by: DISCOVER REAL ESTATE LLC - New
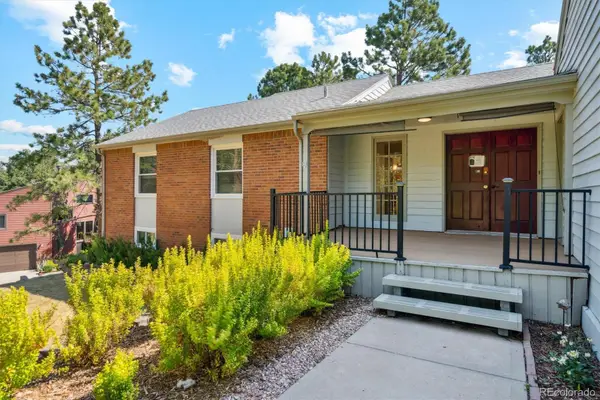 $550,000Active5 beds 3 baths2,944 sq. ft.
$550,000Active5 beds 3 baths2,944 sq. ft.6134 N Beckwourth Court, Parker, CO 80134
MLS# 9177161Listed by: EXP REALTY, LLC - New
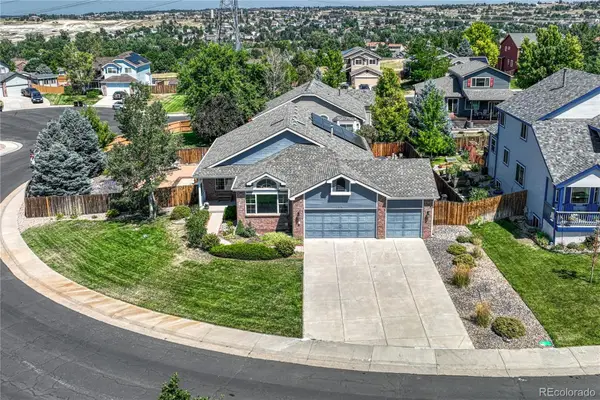 $709,000Active4 beds 3 baths2,933 sq. ft.
$709,000Active4 beds 3 baths2,933 sq. ft.21701 Swale Avenue, Parker, CO 80138
MLS# 4390388Listed by: OSGOOD TEAM REAL ESTATE - New
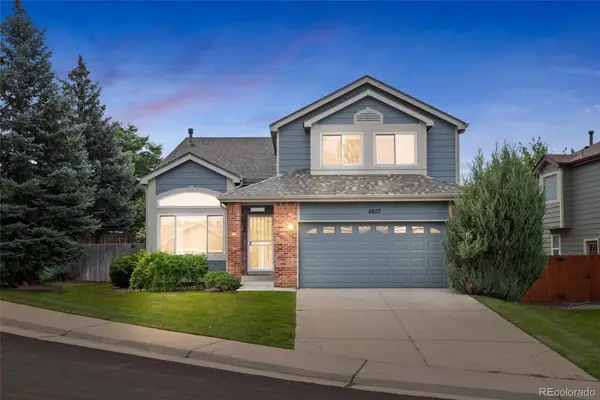 $589,000Active3 beds 3 baths2,508 sq. ft.
$589,000Active3 beds 3 baths2,508 sq. ft.11657 Laurel Lane, Parker, CO 80138
MLS# 1708630Listed by: LOKATION - New
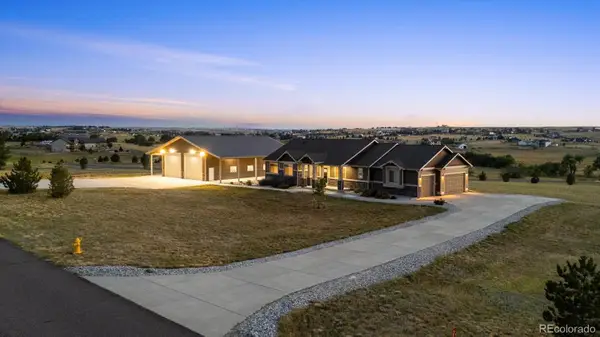 $1,500,000Active5 beds 4 baths4,848 sq. ft.
$1,500,000Active5 beds 4 baths4,848 sq. ft.3311 Paintbrush Lane, Parker, CO 80138
MLS# 4190907Listed by: RE/MAX PROFESSIONALS - New
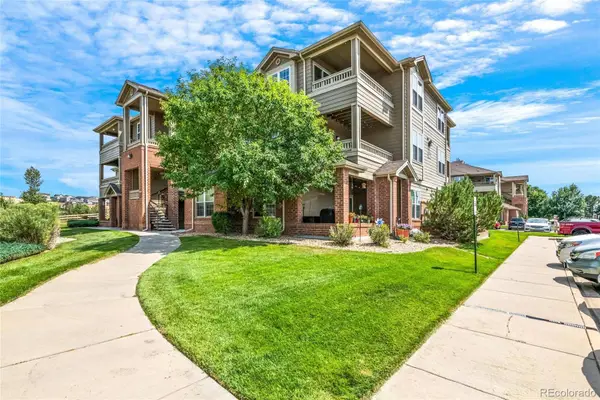 $290,000Active-- beds -- baths773 sq. ft.
$290,000Active-- beds -- baths773 sq. ft.12926 Ironstone Way #304, Parker, CO 80134
MLS# 6889942Listed by: EXP REALTY, LLC - New
 $1,225,000Active4 beds 3 baths3,480 sq. ft.
$1,225,000Active4 beds 3 baths3,480 sq. ft.8777 E Summit Road, Parker, CO 80138
MLS# 5575996Listed by: RE/MAX ALLIANCE
