17412 Rose Mallow Street, Parker, CO 80134
Local realty services provided by:Better Homes and Gardens Real Estate Kenney & Company
Listed by:alexandra iacovetalexandraiacovet@gmail.com
Office:homesmart
MLS#:8800889
Source:ML
Price summary
- Price:$675,000
- Price per sq. ft.:$196.74
- Monthly HOA dues:$100
About this home
This beautiful house in Parker’s vibrant Trails at Crowfoot neighborhood blends modern style with everyday comfort. From the welcoming front porch to the open floor plan, it’s designed to make life easier and more enjoyable. On the main level, you’ll find a flex room that’s perfect for a home office, playroom, or creative space. The kitchen is a true highlight with white shaker cabinets, granite countertops, a gas stove, stainless steel appliances, a water filtration system, and a walk-in pantry. The eat-in island makes it easy to cook, chat, and host. Coming in through the garage? You’ve got a coat closet and a mudroom-style nook for shoes and bags - a small detail that makes a big difference. Upstairs, the loft is bright and spacious, ideal for a second living area or cozy reading corner. The laundry room is conveniently placed between the bedrooms, so no more hauling baskets up and down stairs. The primary suite features a large bathroom with double sinks and a walk-in closet with its own window. The unfinished basement is ready for your personal touch - gym, theater, guest suite, you name it. Outside, enjoy a private backyard with stamped concrete patio, and full fencing. Ion solar panels are already installed for energy efficiency. The community offers resort-style amenities: two playgrounds, pickleball and basketball courts, a clubhouse, outdoor pool, and scenic trails.
Contact an agent
Home facts
- Year built:2022
- Listing ID #:8800889
Rooms and interior
- Bedrooms:4
- Total bathrooms:3
- Full bathrooms:1
- Half bathrooms:1
- Living area:3,431 sq. ft.
Heating and cooling
- Cooling:Central Air
- Heating:Active Solar
Structure and exterior
- Roof:Composition
- Year built:2022
- Building area:3,431 sq. ft.
- Lot area:0.13 Acres
Schools
- High school:Ponderosa
- Middle school:Sagewood
- Elementary school:Mountain View
Utilities
- Water:Public
- Sewer:Public Sewer
Finances and disclosures
- Price:$675,000
- Price per sq. ft.:$196.74
- Tax amount:$6,856 (2024)
New listings near 17412 Rose Mallow Street
- New
 $775,000Active4 beds 4 baths4,370 sq. ft.
$775,000Active4 beds 4 baths4,370 sq. ft.7316 Meadow View, Parker, CO 80134
MLS# 4304391Listed by: MB BILLY HALAX REAL ESTATE - New
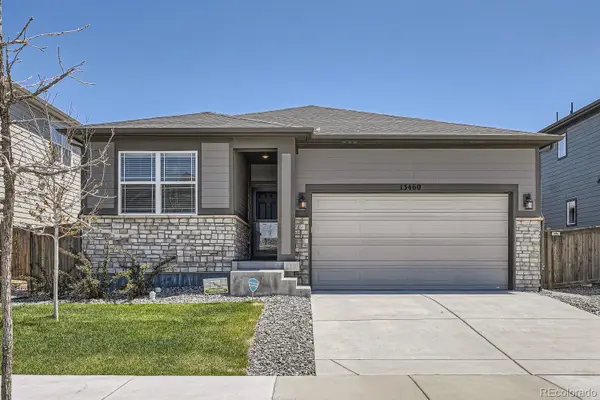 $625,000Active3 beds 2 baths3,178 sq. ft.
$625,000Active3 beds 2 baths3,178 sq. ft.13460 Broad Wings Avenue, Parker, CO 80134
MLS# 8931290Listed by: LIVE.LAUGH.DENVER. REAL ESTATE GROUP - New
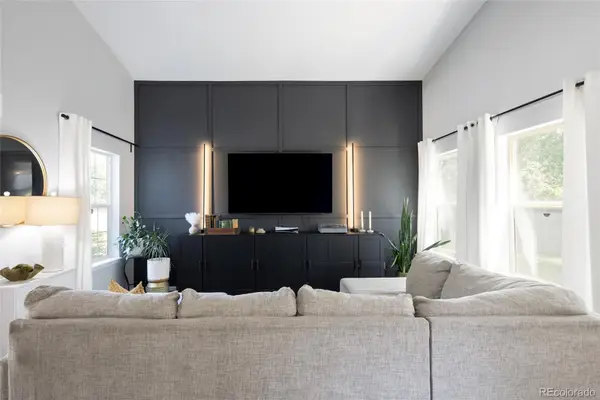 $580,000Active4 beds 3 baths2,012 sq. ft.
$580,000Active4 beds 3 baths2,012 sq. ft.8338 Bluegrass Circle, Parker, CO 80134
MLS# 2959487Listed by: COMPASS - DENVER - New
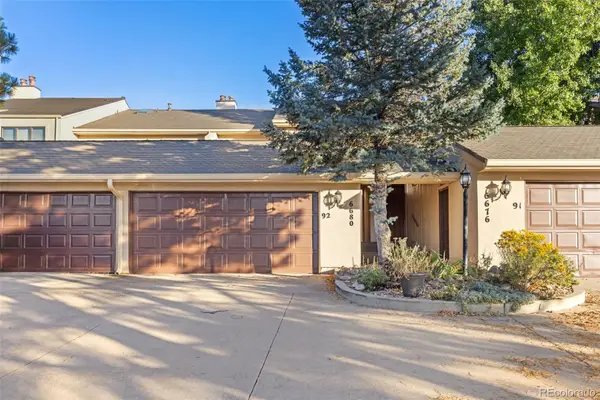 $575,000Active3 beds 4 baths2,564 sq. ft.
$575,000Active3 beds 4 baths2,564 sq. ft.6680 Pinewood Drive, Parker, CO 80134
MLS# 4089004Listed by: 8Z REAL ESTATE - New
 $525,000Active5 Acres
$525,000Active5 Acres41101 Crooked Tree Circle, Parker, CO 80138
MLS# 5755809Listed by: ANTONOFF & CO. BROKERAGE, INC. - New
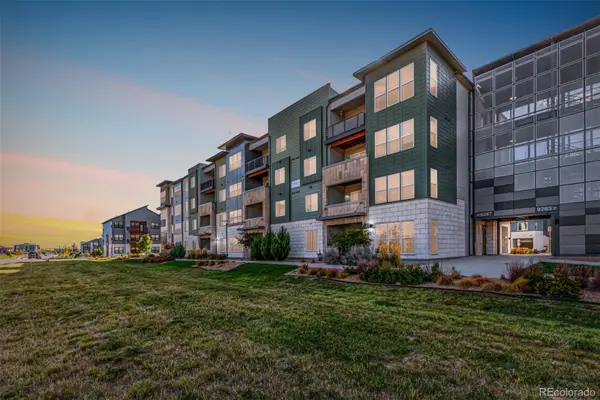 $359,900Active2 beds 2 baths1,217 sq. ft.
$359,900Active2 beds 2 baths1,217 sq. ft.9287 Twenty Mile Road #204, Parker, CO 80134
MLS# 2612962Listed by: ED PRATHER REAL ESTATE - Coming Soon
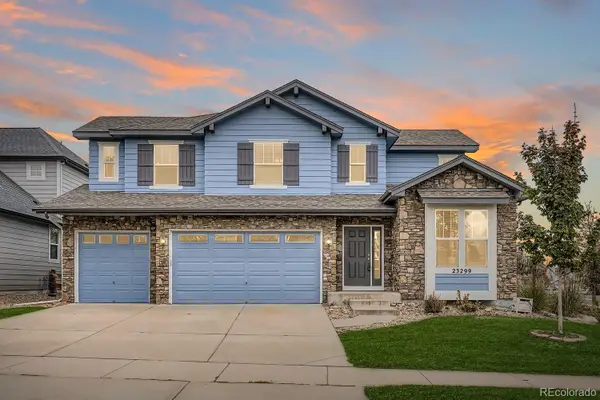 $790,000Coming Soon5 beds 4 baths
$790,000Coming Soon5 beds 4 baths23299 Barnsley Lane, Parker, CO 80138
MLS# 5697247Listed by: ORCHARD BROKERAGE LLC - New
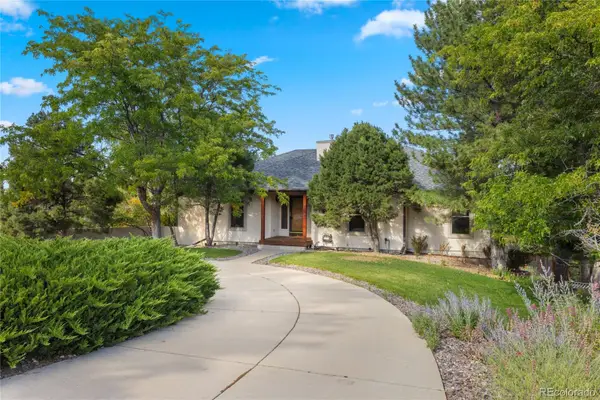 $799,900Active4 beds 3 baths3,718 sq. ft.
$799,900Active4 beds 3 baths3,718 sq. ft.6628 N Windmont Avenue, Parker, CO 80134
MLS# 2202613Listed by: EXP REALTY, LLC - New
 $539,000Active5 beds 2 baths2,016 sq. ft.
$539,000Active5 beds 2 baths2,016 sq. ft.11898 S Clayson Street, Parker, CO 80138
MLS# 6028196Listed by: COLORADO PREMIER PROPERTIES
