17624 Hoyt Place, Parker, CO 80134
Local realty services provided by:Better Homes and Gardens Real Estate Kenney & Company


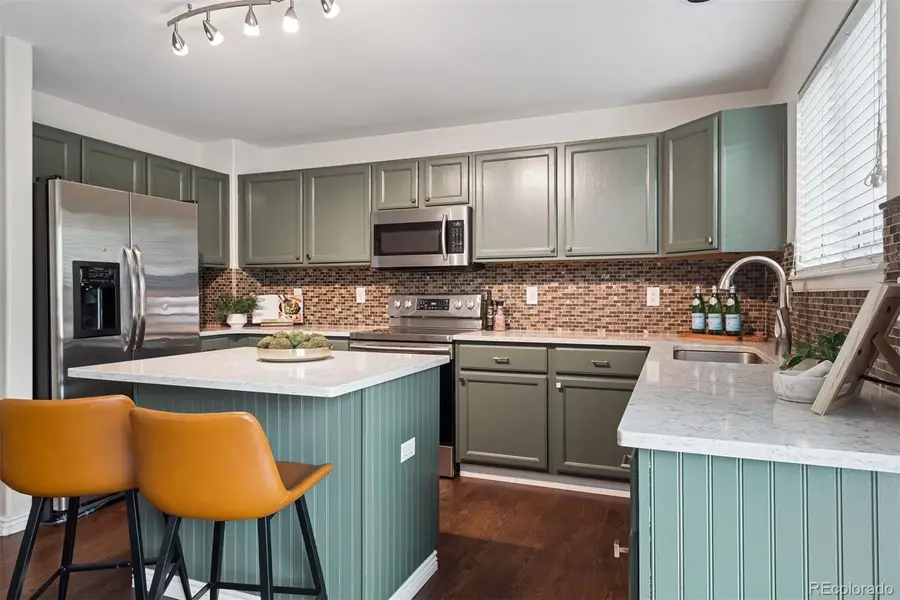
Listed by:seth jonesseth.jones@livsothebysrealty.com,303-902-8909
Office:liv sotheby's international realty
MLS#:4565755
Source:ML
Price summary
- Price:$560,000
- Price per sq. ft.:$260.34
- Monthly HOA dues:$120
About this home
On a tree-lined street in Parker’s Clarke Farms community, this four-bedroom home reflects true pride of ownership and is move-in ready. As you step inside the foyer, you are greeted with vaulted ceilings and a massive front-facing window that fills the living room with natural light. Hardwood floors span the main level, and the layout flows nicely from room to room. The updated kitchen features granite countertops, stainless steel appliances, and a center island that adds both counter space and functionality. Sliding glass doors open to a sizable patio—perfect for grilling, entertaining, or simply relaxing while enjoying the mature trees and lush green lawn. Back inside, the cozy family room features a gas fireplace that warms the main level on cool days and invites you to unwind. The laundry room is conveniently located just off the garage, along with a main-level powder room. Upstairs, you’ll find all four bedrooms, including the primary suite with a walk-in closet and double-sink vanity. A second full bathroom serves the remaining three bedrooms. The partially finished basement offers great potential for future living space and is already stubbed for a bathroom. Clarke Farms is a well-established neighborhood with a community pool, tennis courts, and nearby parks. You're just minutes from O’Brien Park, downtown Parker, and Parker Adventist Hospital—with easy access to E-470 and I-25.
Contact an agent
Home facts
- Year built:1995
- Listing Id #:4565755
Rooms and interior
- Bedrooms:4
- Total bathrooms:3
- Full bathrooms:2
- Half bathrooms:1
- Living area:2,151 sq. ft.
Heating and cooling
- Cooling:Central Air
- Heating:Forced Air, Natural Gas
Structure and exterior
- Roof:Composition
- Year built:1995
- Building area:2,151 sq. ft.
- Lot area:0.1 Acres
Schools
- High school:Chaparral
- Middle school:Sierra
- Elementary school:Cherokee Trail
Utilities
- Water:Public
- Sewer:Public Sewer
Finances and disclosures
- Price:$560,000
- Price per sq. ft.:$260.34
- Tax amount:$3,017 (2024)
New listings near 17624 Hoyt Place
- New
 $550,000Active3 beds 2 baths1,858 sq. ft.
$550,000Active3 beds 2 baths1,858 sq. ft.11447 Brownstone Drive, Parker, CO 80138
MLS# 5986723Listed by: DISCOVER REAL ESTATE LLC - New
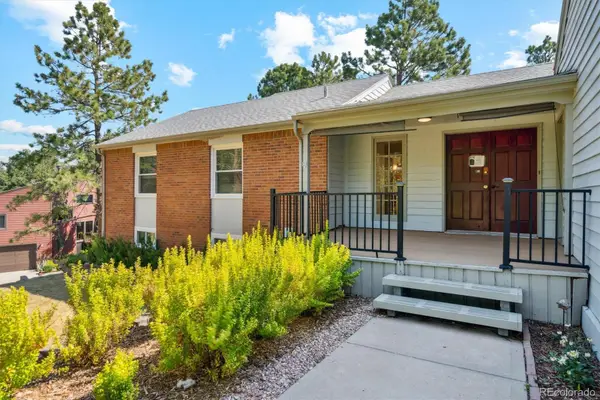 $550,000Active5 beds 3 baths2,944 sq. ft.
$550,000Active5 beds 3 baths2,944 sq. ft.6134 N Beckwourth Court, Parker, CO 80134
MLS# 9177161Listed by: EXP REALTY, LLC - New
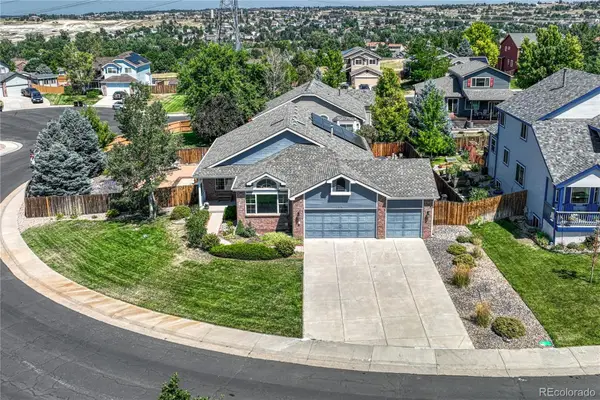 $709,000Active4 beds 3 baths2,933 sq. ft.
$709,000Active4 beds 3 baths2,933 sq. ft.21701 Swale Avenue, Parker, CO 80138
MLS# 4390388Listed by: OSGOOD TEAM REAL ESTATE - New
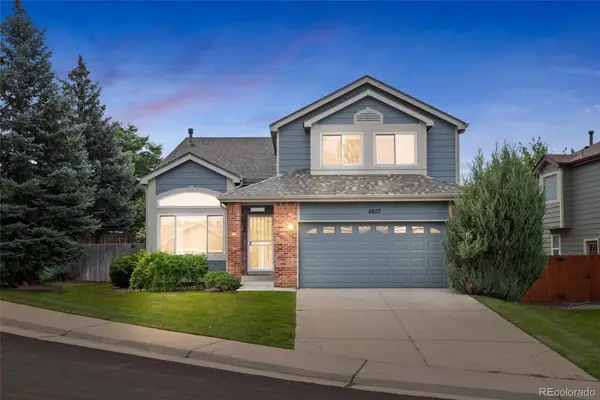 $589,000Active3 beds 3 baths2,508 sq. ft.
$589,000Active3 beds 3 baths2,508 sq. ft.11657 Laurel Lane, Parker, CO 80138
MLS# 1708630Listed by: LOKATION - New
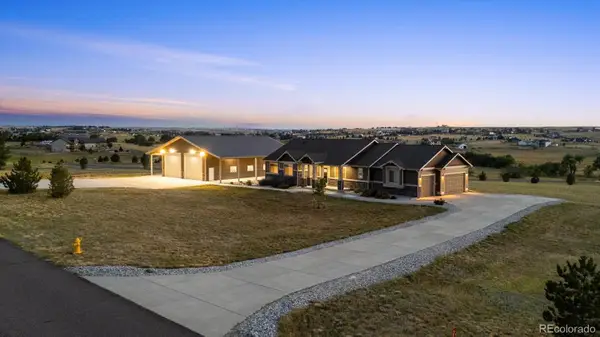 $1,500,000Active5 beds 4 baths4,848 sq. ft.
$1,500,000Active5 beds 4 baths4,848 sq. ft.3311 Paintbrush Lane, Parker, CO 80138
MLS# 4190907Listed by: RE/MAX PROFESSIONALS - New
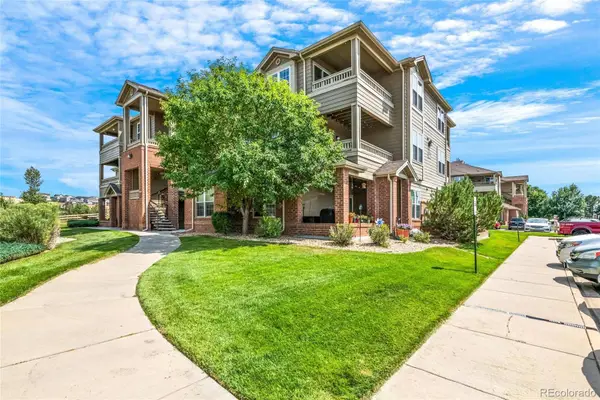 $290,000Active-- beds -- baths773 sq. ft.
$290,000Active-- beds -- baths773 sq. ft.12926 Ironstone Way #304, Parker, CO 80134
MLS# 6889942Listed by: EXP REALTY, LLC - New
 $1,225,000Active4 beds 3 baths3,480 sq. ft.
$1,225,000Active4 beds 3 baths3,480 sq. ft.8777 E Summit Road, Parker, CO 80138
MLS# 5575996Listed by: RE/MAX ALLIANCE - New
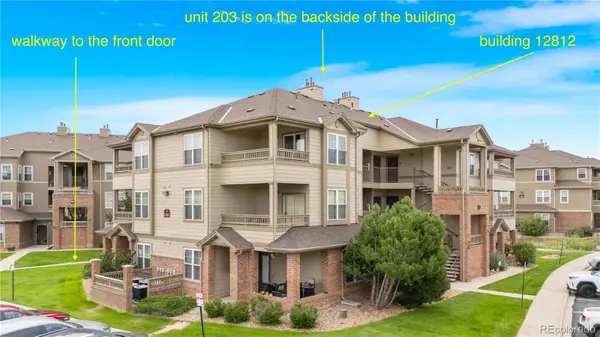 $314,900Active2 beds 2 baths1,038 sq. ft.
$314,900Active2 beds 2 baths1,038 sq. ft.12812 Ironstone Way #203, Parker, CO 80134
MLS# 6873114Listed by: MB ANDERSEN REALTY LLC - Coming Soon
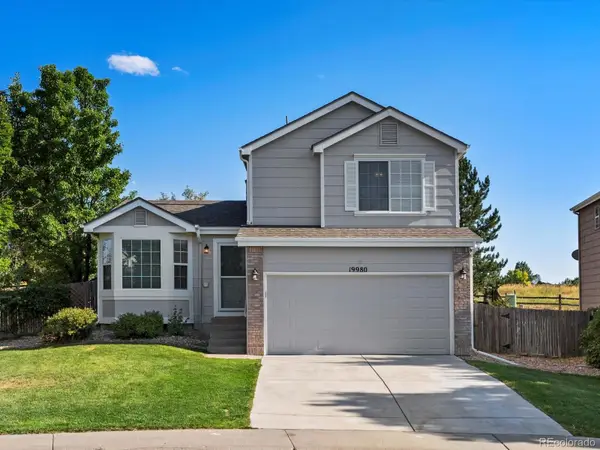 $550,000Coming Soon3 beds 2 baths
$550,000Coming Soon3 beds 2 baths19980 Latigo Lane, Parker, CO 80138
MLS# 8772005Listed by: YOUR CASTLE REAL ESTATE INC - Open Sat, 11am to 1pmNew
 $650,000Active4 beds 4 baths2,102 sq. ft.
$650,000Active4 beds 4 baths2,102 sq. ft.11632 Masonville Drive, Parker, CO 80134
MLS# 8942030Listed by: KELLER WILLIAMS DTC
