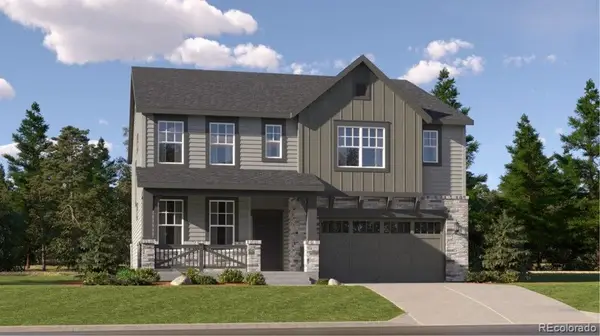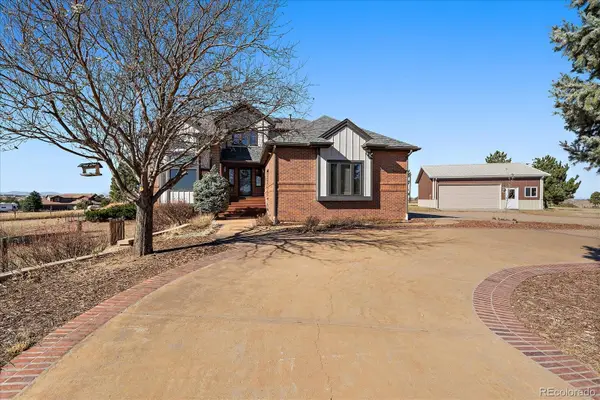19382 Dunraven Street, Parker, CO 80134
Local realty services provided by:Better Homes and Gardens Real Estate Kenney & Company
Listed by: courtney walkercourtney@osgoodteam.com,720-394-8497
Office: osgood team real estate
MLS#:7966360
Source:ML
Price summary
- Price:$775,000
- Price per sq. ft.:$193.7
- Monthly HOA dues:$88
About this home
Veterans – Don’t Miss This! Assumable VA Loan at 3.99%! Looking for space, style, and flexibility? This 6-bedroom, 5-bath beauty has it all – from a dreamy main-floor primary suite to a fully finished basement built for multigenerational living. Whether you’re a chef or just love hosting, this kitchen will wow you. Think granite countertops, oversized island with seating, gas cooktop, double oven, custom backsplash, and a walk-in pantry big enough for all your Costco hauls.
formal dining room makes dinner parties elevated with gleaming hardwood floors and elegant wainscoting. With an open-concept home, cook, laugh, and relax while enjoying your gas fireplace with custom tile surround and mantel – the perfect cozy backdrop. The main-floor primary retreat is your private sanctuary including coffered ceilings, a spa-like 5-piece bathroom, giant walk-in closet, soaking tub, and direct access to the laundry room (hello, convenience!).
Upstairs: A flexible loft (game room? office? home gym? you decide!), plus three bedrooms – one with its own ensuite and two sharing a spacious full bathroom with double sinks. The dream basement was designed for multigenerational living or the ultimate hangout zone, the basement features a kitchen (fridge included), family room, full bath, and two more bedrooms. Bonus: tons of storage, gun safe included and a radon system already in place. Entertain or unwind on your low-maintenance composite deck with power awning, enjoy your professionally landscaped yard, and take advantage of the large side yard. Fully fenced and ready to go! Extras You’ll Love, front porch with privacy screen, hardwood floors throughout the main level, whole-house humidifier & upgraded interior doors, brand-new hot water heater (2024), top-down/bottom-up blinds for perfect light & privacy, low HOA dues ($88/month!) Location, Location: Just minutes from Downtown Parker, with easy access to I-25, DTC, shopping, dining, and endless trails.
Contact an agent
Home facts
- Year built:2014
- Listing ID #:7966360
Rooms and interior
- Bedrooms:6
- Total bathrooms:5
- Full bathrooms:2
- Living area:4,001 sq. ft.
Heating and cooling
- Cooling:Central Air
- Heating:Floor Furnace, Forced Air, Natural Gas
Structure and exterior
- Roof:Composition
- Year built:2014
- Building area:4,001 sq. ft.
- Lot area:0.18 Acres
Schools
- High school:Ponderosa
- Middle school:Sagewood
- Elementary school:Legacy Point
Utilities
- Water:Public
- Sewer:Public Sewer
Finances and disclosures
- Price:$775,000
- Price per sq. ft.:$193.7
- Tax amount:$6,606 (2023)
New listings near 19382 Dunraven Street
- Coming Soon
 $825,000Coming Soon5 beds 3 baths
$825,000Coming Soon5 beds 3 baths16031 Azalea Avenue, Parker, CO 80134
MLS# 8419607Listed by: KELLER WILLIAMS DTC - New
 $575,000Active5 beds 5 baths2,958 sq. ft.
$575,000Active5 beds 5 baths2,958 sq. ft.10608 Rutledge Street, Parker, CO 80134
MLS# 5016292Listed by: ANJOY REALTY, LLC - New
 $935,000Active4 beds 3 baths2,591 sq. ft.
$935,000Active4 beds 3 baths2,591 sq. ft.12895 Piney Lake Road, Parker, CO 80138
MLS# 9933550Listed by: RE/MAX ALLIANCE - New
 $725,000Active5 beds 3 baths3,118 sq. ft.
$725,000Active5 beds 3 baths3,118 sq. ft.6153 Ponderosa Way, Parker, CO 80134
MLS# 8471875Listed by: RE/MAX ALLIANCE - New
 $889,000Active3 beds 3 baths2,756 sq. ft.
$889,000Active3 beds 3 baths2,756 sq. ft.3128 Glennon Road, Parker, CO 80138
MLS# 9658043Listed by: TRX, INC - New
 $833,400Active5 beds 4 baths3,899 sq. ft.
$833,400Active5 beds 4 baths3,899 sq. ft.10888 Snowdon Street, Parker, CO 80134
MLS# 3324662Listed by: RE/MAX PROFESSIONALS - New
 $1,565,000Active5 beds 6 baths5,984 sq. ft.
$1,565,000Active5 beds 6 baths5,984 sq. ft.5755 Heritage Oak Drive, Parker, CO 80134
MLS# 5063570Listed by: EXP REALTY, LLC - New
 $485,000Active3 beds 2 baths1,192 sq. ft.
$485,000Active3 beds 2 baths1,192 sq. ft.8421 Rabbitbrush Way, Parker, CO 80134
MLS# 6826494Listed by: EXIT REALTY DTC, CHERRY CREEK, PIKES PEAK. - New
 $950,000Active5 beds 4 baths4,652 sq. ft.
$950,000Active5 beds 4 baths4,652 sq. ft.42909 London Way, Parker, CO 80138
MLS# 5208333Listed by: RE/MAX ALLIANCE - New
 $725,000Active2 beds 2 baths3,251 sq. ft.
$725,000Active2 beds 2 baths3,251 sq. ft.6667 Club Villa Road, Parker, CO 80134
MLS# 3758976Listed by: COMPASS - DENVER
