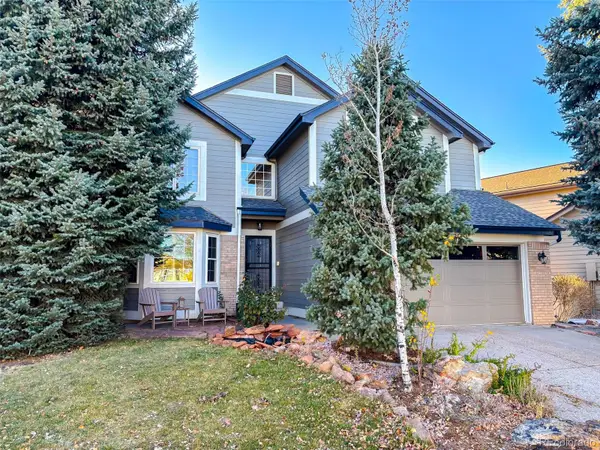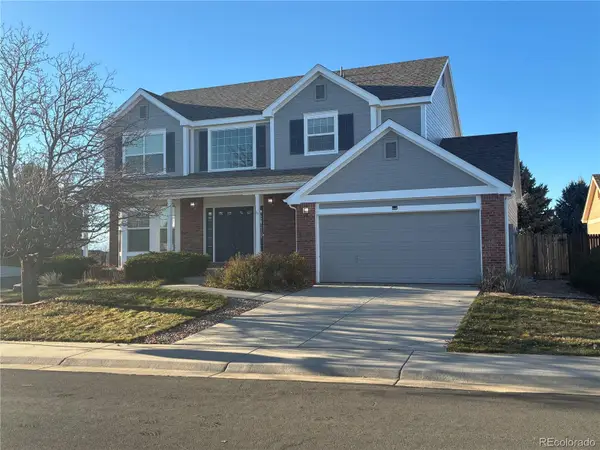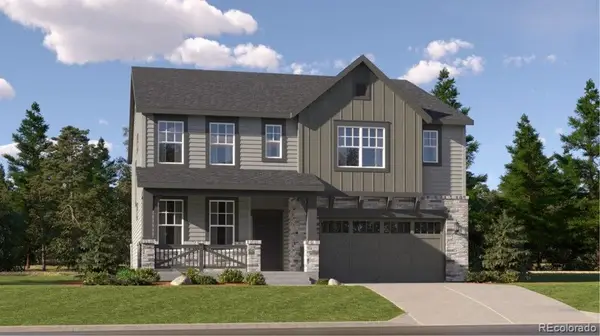19636 Victorian Drive #B5, Parker, CO 80138
Local realty services provided by:Better Homes and Gardens Real Estate Kenney & Company
19636 Victorian Drive #B5,Parker, CO 80138
$315,000
- 3 Beds
- 2 Baths
- 1,098 sq. ft.
- Condominium
- Active
Listed by: skyler bachichaSkylerbachicha@gmail.com,720-953-8660
Office: realty one group five star colorado
MLS#:6714070
Source:ML
Price summary
- Price:$315,000
- Price per sq. ft.:$286.89
- Monthly HOA dues:$635
About this home
Welcome to your perfect home in the heart of Parker! Ideally situated just minutes from Main Street, you'll have easy access to an array of shops, restaurants, bars, and entertainment options. Enjoy the convenience of O'Brien Park and the H2O O'Brien Pool, both within walking distance, perfect for outdoor activities and relaxation.
Step inside to discover an inviting open floor plan that enhances the spacious feel of the living area. The updated kitchen beautifully complements the layout, making it a joy to prepare meals and entertain guests. The primary bedroom, conveniently located on the main level, offers privacy with a bathroom just across the hallway. A cozy living room adjoins the dining area, creating a warm atmosphere for family gatherings.
The outdoor space features a covered patio, perfect for enjoying tranquil evenings under the stars. Venture downstairs to find two additional bedrooms that share a charming full bathroom, providing ample space for guests or family. This home also includes its own laundry facilities for added convenience.
Don't miss the opportunity to make this delightful property your own!
Contact an agent
Home facts
- Year built:1973
- Listing ID #:6714070
Rooms and interior
- Bedrooms:3
- Total bathrooms:2
- Full bathrooms:2
- Living area:1,098 sq. ft.
Heating and cooling
- Cooling:Central Air
- Heating:Forced Air
Structure and exterior
- Roof:Composition
- Year built:1973
- Building area:1,098 sq. ft.
Schools
- High school:Legend
- Middle school:Cimarron
- Elementary school:Pioneer
Utilities
- Water:Public
- Sewer:Public Sewer
Finances and disclosures
- Price:$315,000
- Price per sq. ft.:$286.89
- Tax amount:$1,770 (2025)
New listings near 19636 Victorian Drive #B5
- Coming Soon
 $675,000Coming Soon4 beds 4 baths
$675,000Coming Soon4 beds 4 baths17052 Motsenbocker Way, Parker, CO 80134
MLS# 7947874Listed by: RE/MAX PROFESSIONALS - New
 $600,000Active4 beds 3 baths3,061 sq. ft.
$600,000Active4 beds 3 baths3,061 sq. ft.10333 Spruce Court, Parker, CO 80138
MLS# 8399759Listed by: JAYBIRD REALTY LLC - Coming Soon
 $825,000Coming Soon5 beds 3 baths
$825,000Coming Soon5 beds 3 baths16031 Azalea Avenue, Parker, CO 80134
MLS# 8419607Listed by: KELLER WILLIAMS DTC - New
 $575,000Active5 beds 5 baths2,958 sq. ft.
$575,000Active5 beds 5 baths2,958 sq. ft.10608 Rutledge Street, Parker, CO 80134
MLS# 5016292Listed by: ANJOY REALTY, LLC - New
 $935,000Active4 beds 3 baths2,591 sq. ft.
$935,000Active4 beds 3 baths2,591 sq. ft.12895 Piney Lake Road, Parker, CO 80138
MLS# 9933550Listed by: RE/MAX ALLIANCE - New
 $725,000Active5 beds 3 baths3,118 sq. ft.
$725,000Active5 beds 3 baths3,118 sq. ft.6153 Ponderosa Way, Parker, CO 80134
MLS# 8471875Listed by: RE/MAX ALLIANCE - New
 $889,000Active3 beds 3 baths2,756 sq. ft.
$889,000Active3 beds 3 baths2,756 sq. ft.3128 Glennon Road, Parker, CO 80138
MLS# 9658043Listed by: TRX, INC - New
 $833,400Active5 beds 4 baths3,899 sq. ft.
$833,400Active5 beds 4 baths3,899 sq. ft.10888 Snowdon Street, Parker, CO 80134
MLS# 3324662Listed by: RE/MAX PROFESSIONALS - New
 $1,565,000Active5 beds 6 baths5,984 sq. ft.
$1,565,000Active5 beds 6 baths5,984 sq. ft.5755 Heritage Oak Drive, Parker, CO 80134
MLS# 5063570Listed by: EXP REALTY, LLC - New
 $485,000Active3 beds 2 baths1,192 sq. ft.
$485,000Active3 beds 2 baths1,192 sq. ft.8421 Rabbitbrush Way, Parker, CO 80134
MLS# 6826494Listed by: EXIT REALTY DTC, CHERRY CREEK, PIKES PEAK.
