20596 E Shefield Court, Parker, CO 80138
Local realty services provided by:Better Homes and Gardens Real Estate Kenney & Company
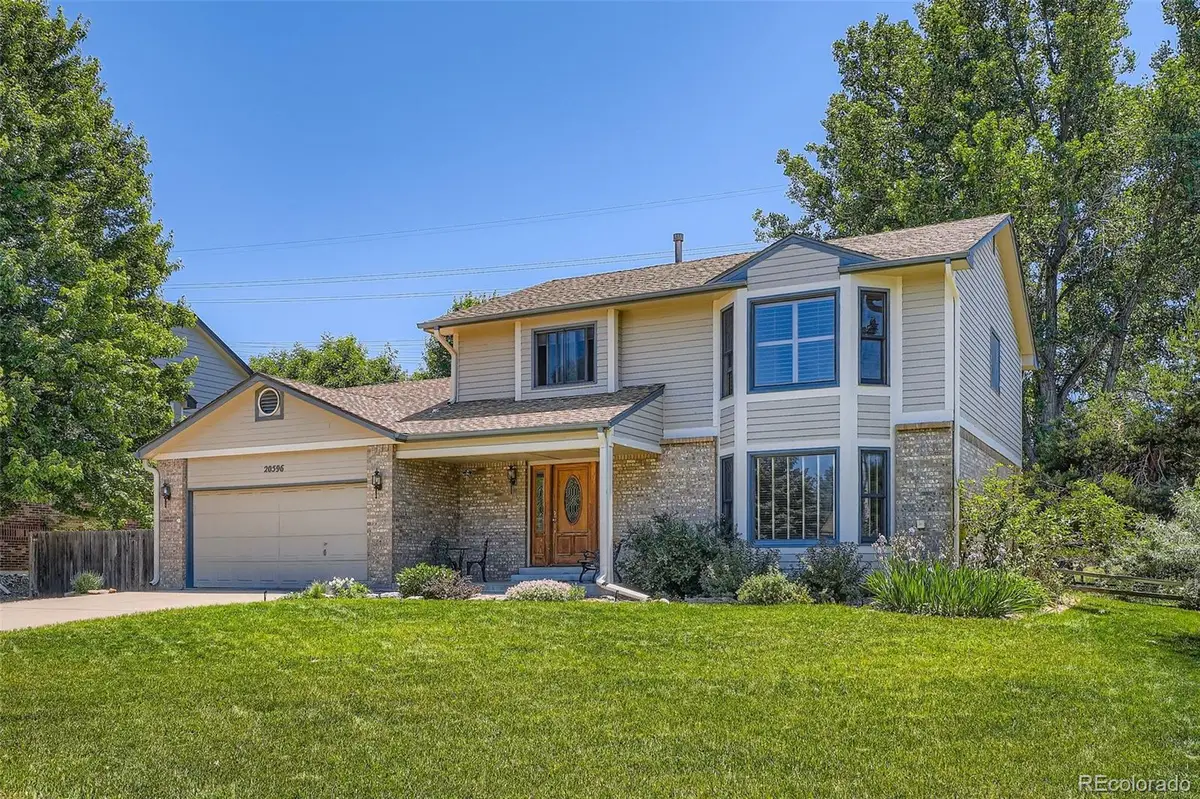
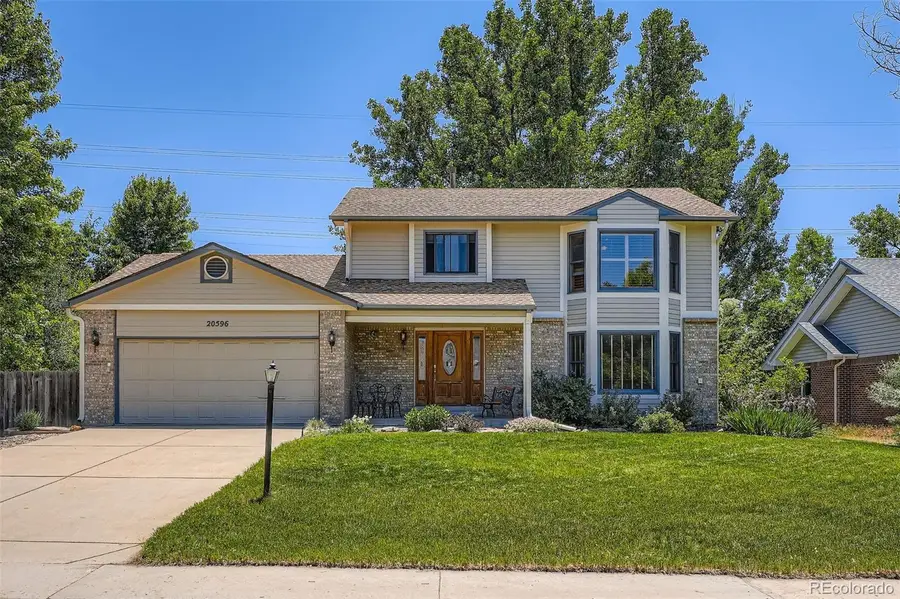

20596 E Shefield Court,Parker, CO 80138
$587,000
- 3 Beds
- 3 Baths
- 2,961 sq. ft.
- Single family
- Active
Listed by:john angelicoJohn@ColoradoMountain-RealEstate.com,719-836-9026
Office:united country mountain brokers
MLS#:1552448
Source:ML
Price summary
- Price:$587,000
- Price per sq. ft.:$198.24
- Monthly HOA dues:$70.33
About this home
"Honey, Stop the car!" This might be best deal in Rowley Downs today! This well cared for single family home is in a terrific location on a quiet Cul-De-Sac backing openspace and is waiting for you to call it home. You will enjoy the roomy interior spaces and large windows that flood the home with light. The vaulted ceilings in the living room and custom window treatments are sure to impress. The oversized master bedroom, five piece master bath and walk in closet allow enough room for everyone. This 3 BR/2.5 BA home has 2097 sq ft of finished living area and 864 sq ft in the unfinished basement. You will revel in the serenity of the shaded back yard and mature plantings including a cactus garden. There is a handy garden shed and fenced backyard. The green belt behind the house gives this property the feel of a much larger acreage. This prime location in Rowley Downs is just a few minutes walk to Old Downtown Parker, the Pace Center, the Parker Public Library, the ice skating rink, the Arts Distirct and Tallman Meadow Park. Ride your bike or stroll down to the Sunday Farmer's Market. Walking distance to Iron Horse Elementary. The community has a clubhouse, three playgrounds, baseball field and a sand volleyball court. This home is ready for your upgrades and updates, add your personal touches to make it your own. This well priced home in Rowley Downs won't last. Act now and make this excellent location a palce to call home.
Contact an agent
Home facts
- Year built:1985
- Listing Id #:1552448
Rooms and interior
- Bedrooms:3
- Total bathrooms:3
- Full bathrooms:2
- Half bathrooms:1
- Living area:2,961 sq. ft.
Heating and cooling
- Cooling:Central Air
- Heating:Forced Air, Natural Gas
Structure and exterior
- Roof:Shingle
- Year built:1985
- Building area:2,961 sq. ft.
- Lot area:0.22 Acres
Schools
- High school:Legend
- Middle school:Cimarron
- Elementary school:Iron Horse
Utilities
- Water:Public
- Sewer:Public Sewer
Finances and disclosures
- Price:$587,000
- Price per sq. ft.:$198.24
- Tax amount:$3,543 (2024)
New listings near 20596 E Shefield Court
- New
 $550,000Active3 beds 2 baths1,858 sq. ft.
$550,000Active3 beds 2 baths1,858 sq. ft.11447 Brownstone Drive, Parker, CO 80138
MLS# 5986723Listed by: DISCOVER REAL ESTATE LLC - New
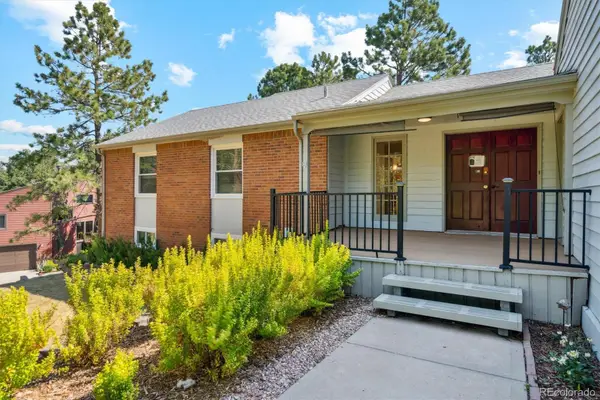 $550,000Active5 beds 3 baths2,944 sq. ft.
$550,000Active5 beds 3 baths2,944 sq. ft.6134 N Beckwourth Court, Parker, CO 80134
MLS# 9177161Listed by: EXP REALTY, LLC - New
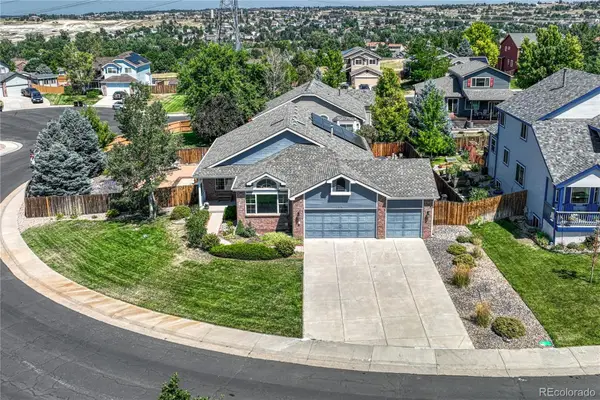 $709,000Active4 beds 3 baths2,933 sq. ft.
$709,000Active4 beds 3 baths2,933 sq. ft.21701 Swale Avenue, Parker, CO 80138
MLS# 4390388Listed by: OSGOOD TEAM REAL ESTATE - New
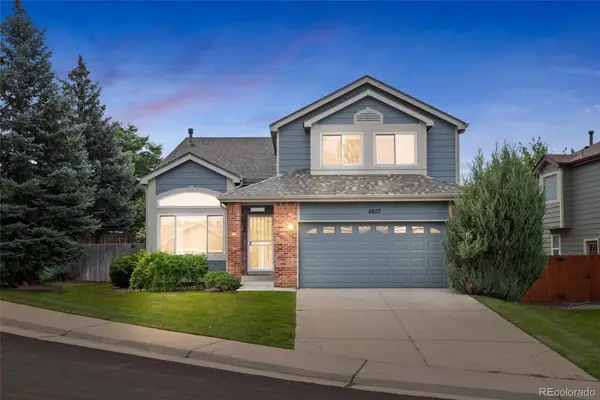 $589,000Active3 beds 3 baths2,508 sq. ft.
$589,000Active3 beds 3 baths2,508 sq. ft.11657 Laurel Lane, Parker, CO 80138
MLS# 1708630Listed by: LOKATION - New
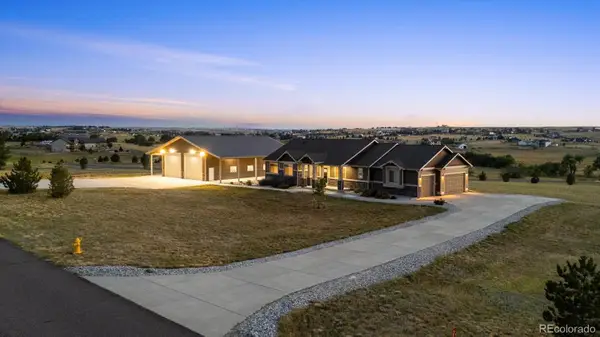 $1,500,000Active5 beds 4 baths4,848 sq. ft.
$1,500,000Active5 beds 4 baths4,848 sq. ft.3311 Paintbrush Lane, Parker, CO 80138
MLS# 4190907Listed by: RE/MAX PROFESSIONALS - New
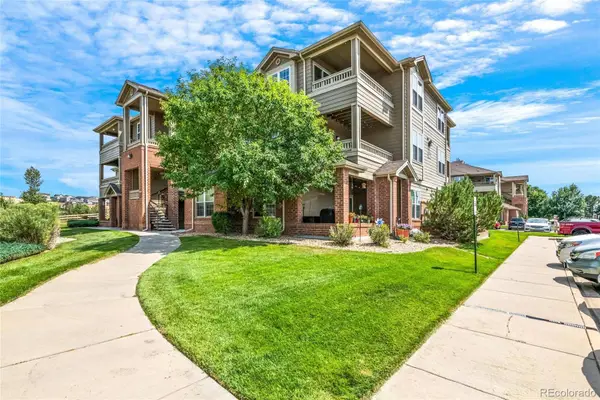 $290,000Active-- beds -- baths773 sq. ft.
$290,000Active-- beds -- baths773 sq. ft.12926 Ironstone Way #304, Parker, CO 80134
MLS# 6889942Listed by: EXP REALTY, LLC - New
 $1,225,000Active4 beds 3 baths3,480 sq. ft.
$1,225,000Active4 beds 3 baths3,480 sq. ft.8777 E Summit Road, Parker, CO 80138
MLS# 5575996Listed by: RE/MAX ALLIANCE - New
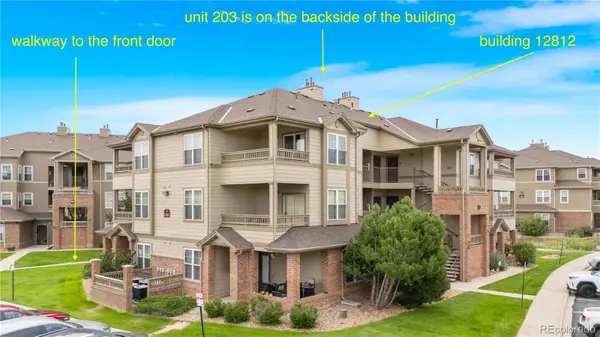 $314,900Active2 beds 2 baths1,038 sq. ft.
$314,900Active2 beds 2 baths1,038 sq. ft.12812 Ironstone Way #203, Parker, CO 80134
MLS# 6873114Listed by: MB ANDERSEN REALTY LLC - Coming Soon
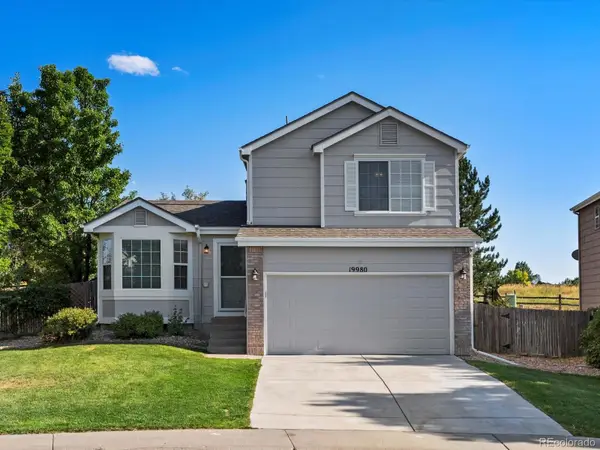 $550,000Coming Soon3 beds 2 baths
$550,000Coming Soon3 beds 2 baths19980 Latigo Lane, Parker, CO 80138
MLS# 8772005Listed by: YOUR CASTLE REAL ESTATE INC - Open Sat, 11am to 1pmNew
 $650,000Active4 beds 4 baths2,102 sq. ft.
$650,000Active4 beds 4 baths2,102 sq. ft.11632 Masonville Drive, Parker, CO 80134
MLS# 8942030Listed by: KELLER WILLIAMS DTC
