21733 Saddlebrook Drive, Parker, CO 80138
Local realty services provided by:Better Homes and Gardens Real Estate Kenney & Company
21733 Saddlebrook Drive,Parker, CO 80138
$535,000
- 3 Beds
- 3 Baths
- 1,988 sq. ft.
- Single family
- Pending
Listed by:corrine lopez720-668-6633
Office:colorado flat fee realty inc
MLS#:4480307
Source:ML
Price summary
- Price:$535,000
- Price per sq. ft.:$269.11
- Monthly HOA dues:$77.67
About this home
Seller is willing to install a brand new AC unit for buyers prior to closing! Charming Multi-Level Home with Flexible Layout & Private Backyard Oasis. Beautifully maintained multi-level home offering 3 beds, 3 baths, & fully finished basement, ideal as a 4th bdrm, office, or entertainment zone. Located in a highly desirable neighborhood, this home boasts excellent curb appeal w/ mature landscaping, front & back sprinkler sys, & inviting porch swing. Inside, you’ll find a bright & open floor plan feat. tall ceilings, laminate wood floors, & ceiling fans throughout. The kitchen shines w/ stainless steel appl., tall cabinets, & a large island, perfect for meal prep or casual gatherings. Eat-in dining area w/ a charming bay window & built-in bench storage. Adjacent, a flexible bonus room can be used as a formal dining room or secondary living space. Upstairs, the spacious primary suite features dual closets & private access to a Jack-and-Jill full bath w/ an oversized garden tub. A second upstairs large bedroom. The lower level offers a cozy family room w/ abundant natural light & a wood-burning fireplace, plus a third bedroom w/ garden-level views of the lush, xeriscaped backyard. A full bath completes this level. Downstairs, the finished basement provides large flex space with a walk-in closet, 3/4 bath, & a large laundry area w/ washer and dryer included. Whether you need a guest suite, hobby space, or media room, this level adapts to your needs. Private backyard retreat, featuring a raised deck, low-maintenance rubber mulch, mature trees, drought-tolerant landscaping, a tranquil water fountain, & a storage shed—ideal for outdoor living & entertaining. Recent upgrades: Newer water heater, and sliding glass patio door (~1 year old), Fresh exterior paint (~1.5 years old). Active radon mitigation system. Walking distance to Pioneer Elementary, Riva Ridge Park, private tennis courts, & the Parker bike path system.
Contact an agent
Home facts
- Year built:1988
- Listing ID #:4480307
Rooms and interior
- Bedrooms:3
- Total bathrooms:3
- Full bathrooms:2
- Living area:1,988 sq. ft.
Heating and cooling
- Cooling:Evaporative Cooling
- Heating:Forced Air, Natural Gas
Structure and exterior
- Roof:Composition
- Year built:1988
- Building area:1,988 sq. ft.
- Lot area:0.11 Acres
Schools
- High school:Legend
- Middle school:Cimarron
- Elementary school:Pioneer
Utilities
- Water:Public
- Sewer:Public Sewer
Finances and disclosures
- Price:$535,000
- Price per sq. ft.:$269.11
- Tax amount:$2,962 (2024)
New listings near 21733 Saddlebrook Drive
- Open Sat, 12:30 to 3pmNew
 $690,000Active4 beds 4 baths2,521 sq. ft.
$690,000Active4 beds 4 baths2,521 sq. ft.11000 Shining Star Circle, Parker, CO 80134
MLS# 5186177Listed by: COMPASS - DENVER - Coming Soon
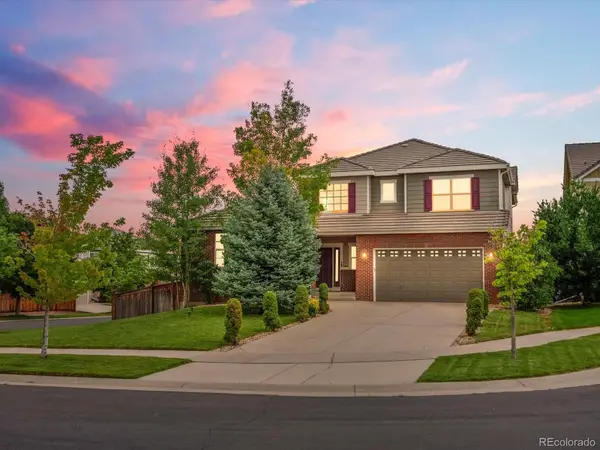 $1,100,000Coming Soon6 beds 5 baths
$1,100,000Coming Soon6 beds 5 baths16043 E Tall Timber Lane, Parker, CO 80134
MLS# 8582611Listed by: LIVE.LAUGH.DENVER. REAL ESTATE GROUP - Open Sat, 11am to 2pmNew
 $555,000Active3 beds 3 baths2,390 sq. ft.
$555,000Active3 beds 3 baths2,390 sq. ft.8434 Golden Eye Drive, Parker, CO 80134
MLS# 9975911Listed by: KELLER WILLIAMS REALTY URBAN ELITE - Open Sat, 1 to 3pmNew
 $1,400,000Active6 beds 6 baths6,813 sq. ft.
$1,400,000Active6 beds 6 baths6,813 sq. ft.11944 S Meander Way, Parker, CO 80138
MLS# 1896401Listed by: LIV SOTHEBY'S INTERNATIONAL REALTY - New
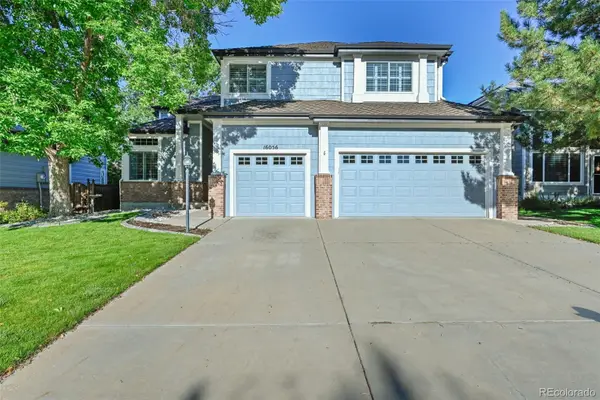 $725,000Active4 beds 4 baths3,505 sq. ft.
$725,000Active4 beds 4 baths3,505 sq. ft.16056 Quarry Hill Drive, Parker, CO 80134
MLS# 3101702Listed by: REALTY ONE GROUP ELEVATIONS, LLC - Open Sat, 1 to 3pmNew
 $385,000Active2 beds 2 baths1,102 sq. ft.
$385,000Active2 beds 2 baths1,102 sq. ft.16841 Askins Loop #202, Parker, CO 80134
MLS# 7950285Listed by: COMPASS - DENVER - Coming Soon
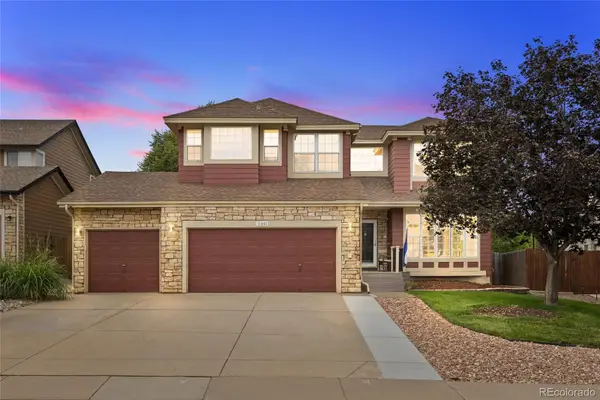 $750,000Coming Soon6 beds 5 baths
$750,000Coming Soon6 beds 5 baths11461 Dark Star Way, Parker, CO 80138
MLS# 8733334Listed by: COLDWELL BANKER REALTY 24 - New
 $754,990Active5 beds 3 baths3,616 sq. ft.
$754,990Active5 beds 3 baths3,616 sq. ft.13800 Honey Hush Trail, Parker, CO 80134
MLS# 2462246Listed by: DFH COLORADO REALTY LLC - Coming Soon
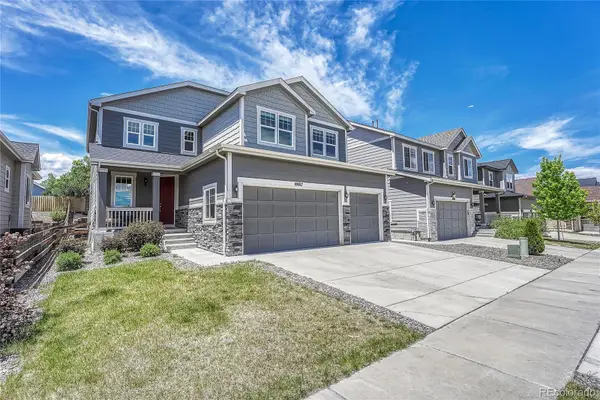 $760,000Coming Soon5 beds 3 baths
$760,000Coming Soon5 beds 3 baths10887 Endeavor Drive, Parker, CO 80134
MLS# 5541817Listed by: KELLER WILLIAMS REAL ESTATE LLC - New
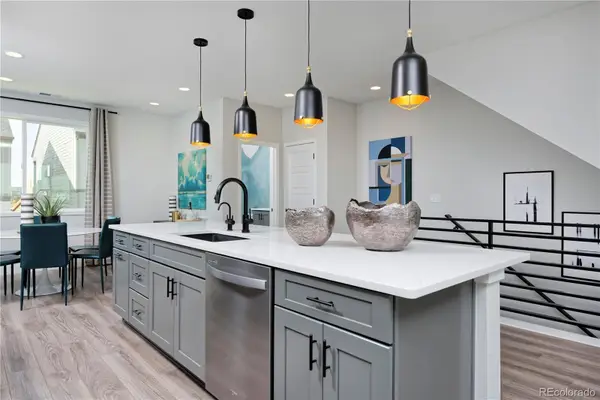 $637,396Active2 beds 3 baths1,672 sq. ft.
$637,396Active2 beds 3 baths1,672 sq. ft.10884 Lyric Street, Lone Tree, CO 80134
MLS# 8548220Listed by: RE/MAX ALLIANCE
