22475 E Mosey Circle, Parker, CO 80138
Local realty services provided by:Better Homes and Gardens Real Estate Kenney & Company
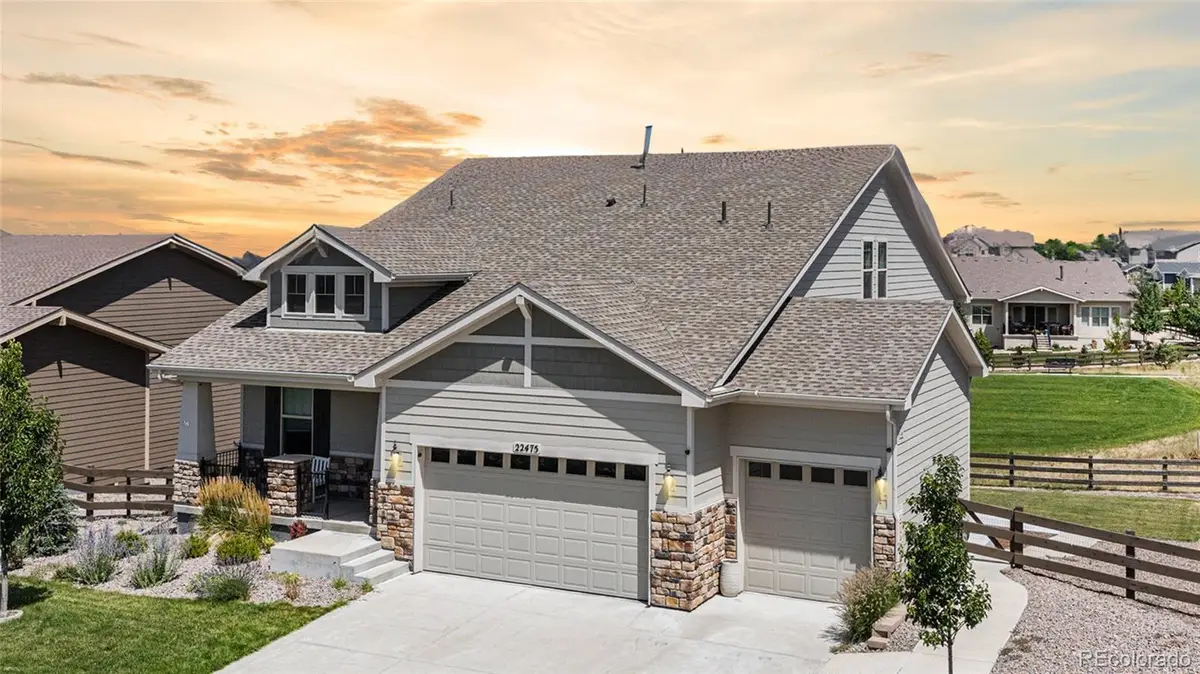
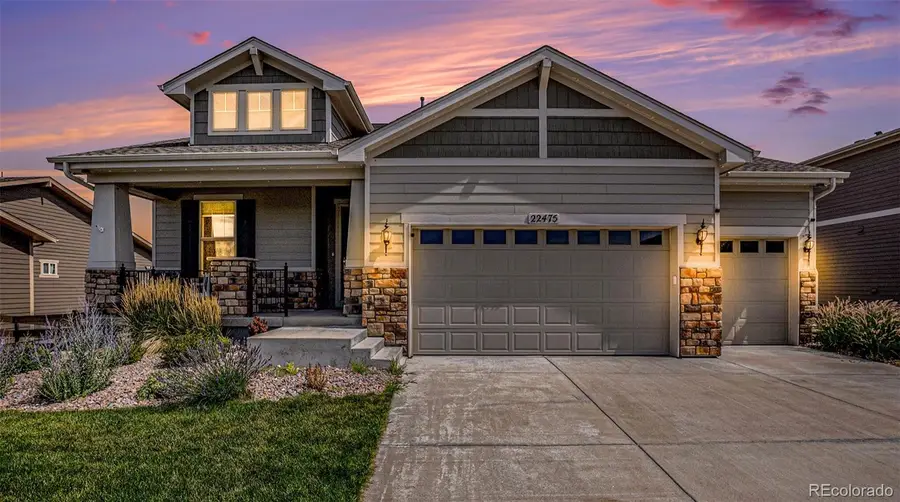
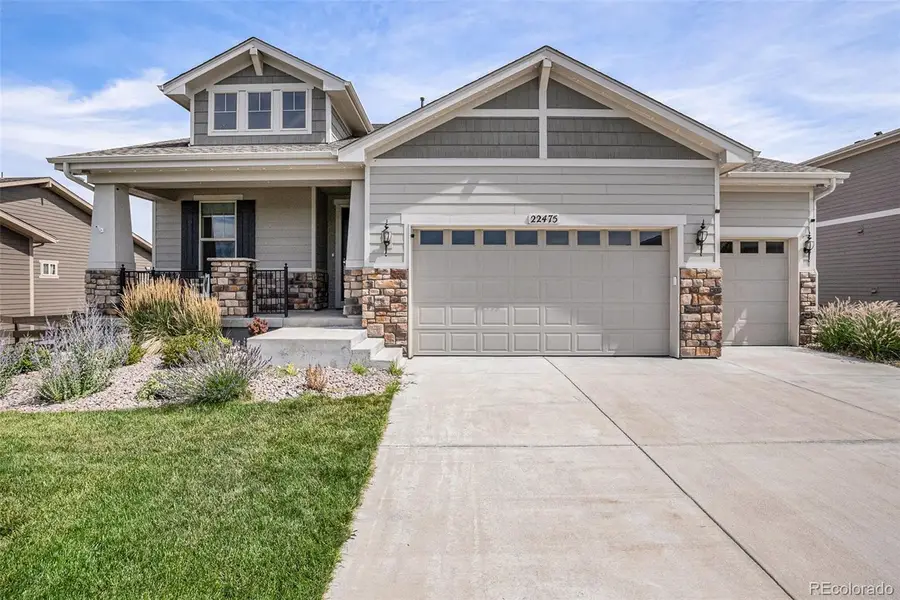
22475 E Mosey Circle,Parker, CO 80138
$1,000,000
- 4 Beds
- 4 Baths
- 4,761 sq. ft.
- Single family
- Active
Listed by:christopher russellchris@wilksrealestate.com,469-774-5103
Office:wilks real estate
MLS#:7994098
Source:ML
Price summary
- Price:$1,000,000
- Price per sq. ft.:$210.04
- Monthly HOA dues:$138
About this home
Welcome to this stunning Toll Brothers Haywood Craftsman in The Hills at Idyllwilde on more than a quarter acre lot! Meticulously maintained and loaded with luxury upgrades, this 3-bedroom, 4-bathroom home offers over 4,700 square feet of thoughtfully designed space. Nestled on a south-facing lot backing to quiet open space, enjoy peaceful park views from your expansive covered deck or walkout patio.
The main floor features a spacious great room with soaring two-story ceilings, engineered hardwood flooring, and a gas fireplace in the dining area. The gourmet kitchen is a showstopper—featuring two-tone cabinetry with soft-close drawers and gold accents, Sub-Zero refrigerator, 5-burner gas cooktop with in-wall water spout, 42” upper cabinets, and a 3-panel sliding glass wall that seamlessly blends indoor and outdoor living.
The main-floor primary suite is a retreat of its own, complete with a coffered ceiling, oversized windows, and a spa-like bath boasting a glass shower surround, freestanding soaking tub, and custom closet system. Additional highlights include a built-in office, loft, insulated 3-car garage with shelving and Aquor water spigot system, two furnaces and A/C units, tankless water heater, radon mitigation, and more.
The open walkout basement is bright and partially finished—with framing, plumbing, HVAC, and electrical already completed for a large bedroom and ensuite bath, offering endless customization potential. Located in the sought-after Idyllwilde community, residents enjoy amenities including the Fika Coffee House, clubhouse, fitness center, pool, and scenic walking trails. All just minutes from top-rated Douglas County schools, downtown Parker, shopping, dining, and major highways. This move-in ready home offers the perfect blend of comfort, quality, and location, schedule your showing today!
Contact an agent
Home facts
- Year built:2020
- Listing Id #:7994098
Rooms and interior
- Bedrooms:4
- Total bathrooms:4
- Full bathrooms:3
- Half bathrooms:1
- Living area:4,761 sq. ft.
Heating and cooling
- Cooling:Central Air
- Heating:Forced Air
Structure and exterior
- Roof:Composition
- Year built:2020
- Building area:4,761 sq. ft.
- Lot area:0.26 Acres
Schools
- High school:Legend
- Middle school:Cimarron
- Elementary school:Pioneer
Utilities
- Water:Public
- Sewer:Public Sewer
Finances and disclosures
- Price:$1,000,000
- Price per sq. ft.:$210.04
- Tax amount:$6,308 (2024)
New listings near 22475 E Mosey Circle
- Coming Soon
 $799,000Coming Soon4 beds 3 baths
$799,000Coming Soon4 beds 3 baths17867 Herrera Drive, Parker, CO 80134
MLS# IR1041402Listed by: WK REAL ESTATE - Coming Soon
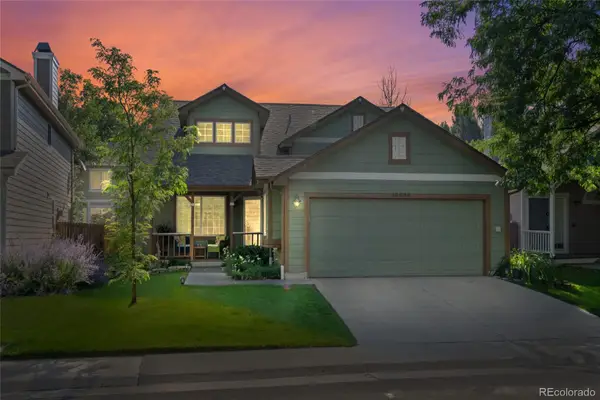 $465,000Coming Soon3 beds 2 baths
$465,000Coming Soon3 beds 2 baths13038 S Bonney Street, Parker, CO 80134
MLS# 3608013Listed by: NEXTHOME ASPIRE - New
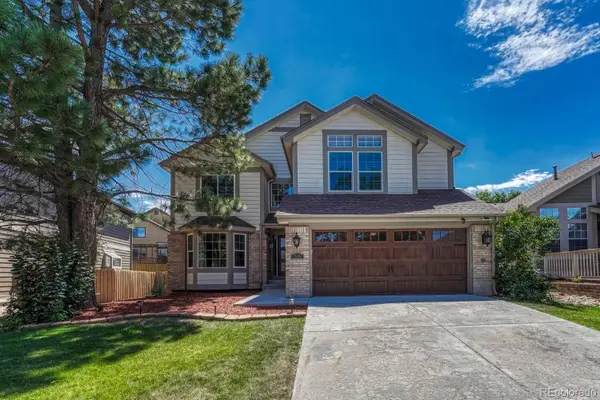 $675,000Active6 beds 4 baths3,429 sq. ft.
$675,000Active6 beds 4 baths3,429 sq. ft.17050 E Wiley Place, Parker, CO 80134
MLS# 9783730Listed by: HOMESMART - New
 $550,000Active3 beds 2 baths1,858 sq. ft.
$550,000Active3 beds 2 baths1,858 sq. ft.11447 Brownstone Drive, Parker, CO 80138
MLS# 5986723Listed by: DISCOVER REAL ESTATE LLC - New
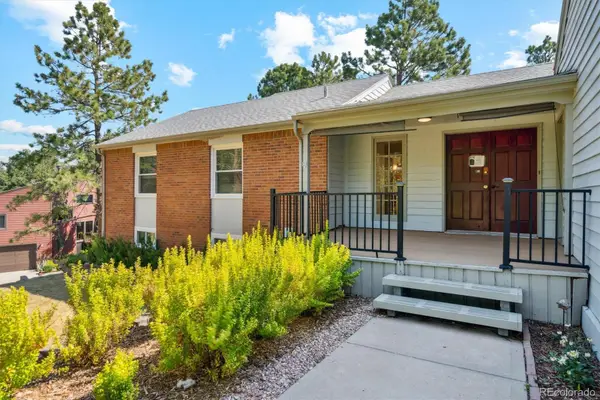 $550,000Active5 beds 3 baths2,944 sq. ft.
$550,000Active5 beds 3 baths2,944 sq. ft.6134 N Beckwourth Court, Parker, CO 80134
MLS# 9177161Listed by: EXP REALTY, LLC - New
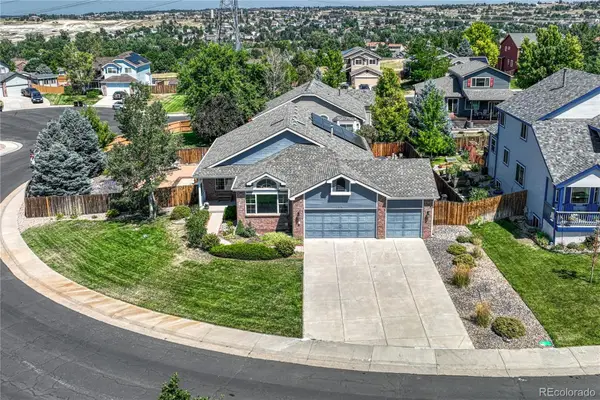 $709,000Active4 beds 3 baths2,933 sq. ft.
$709,000Active4 beds 3 baths2,933 sq. ft.21701 Swale Avenue, Parker, CO 80138
MLS# 4390388Listed by: OSGOOD TEAM REAL ESTATE - New
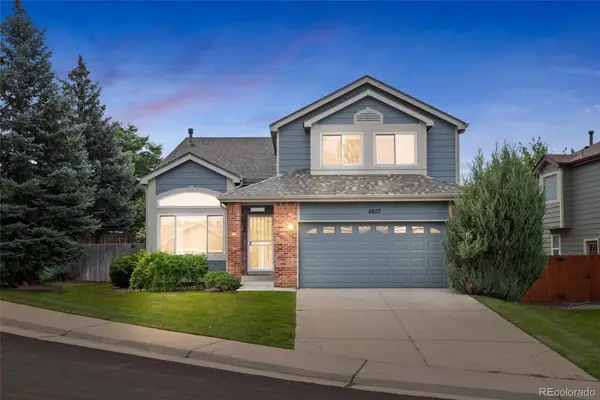 $589,000Active3 beds 3 baths2,508 sq. ft.
$589,000Active3 beds 3 baths2,508 sq. ft.11657 Laurel Lane, Parker, CO 80138
MLS# 1708630Listed by: LOKATION - New
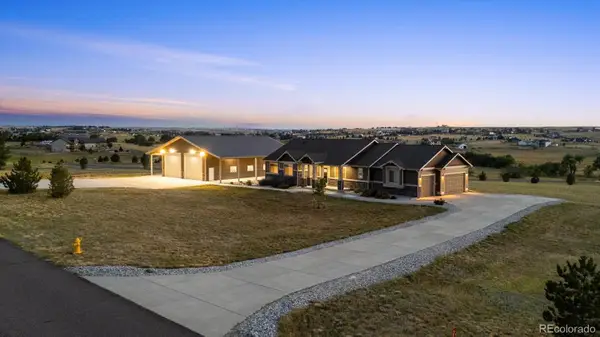 $1,500,000Active5 beds 4 baths4,848 sq. ft.
$1,500,000Active5 beds 4 baths4,848 sq. ft.3311 Paintbrush Lane, Parker, CO 80138
MLS# 4190907Listed by: RE/MAX PROFESSIONALS - New
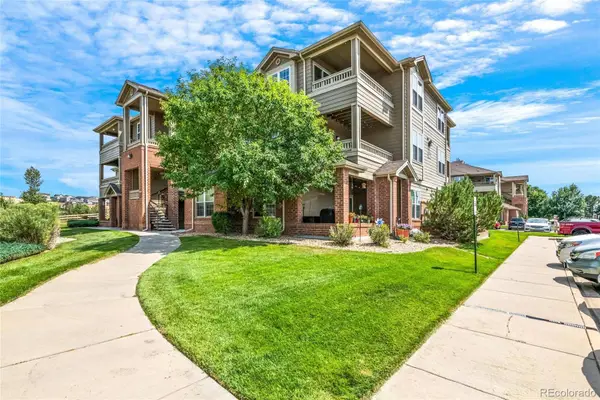 $290,000Active-- beds -- baths773 sq. ft.
$290,000Active-- beds -- baths773 sq. ft.12926 Ironstone Way #304, Parker, CO 80134
MLS# 6889942Listed by: EXP REALTY, LLC - New
 $1,225,000Active4 beds 3 baths3,480 sq. ft.
$1,225,000Active4 beds 3 baths3,480 sq. ft.8777 E Summit Road, Parker, CO 80138
MLS# 5575996Listed by: RE/MAX ALLIANCE
