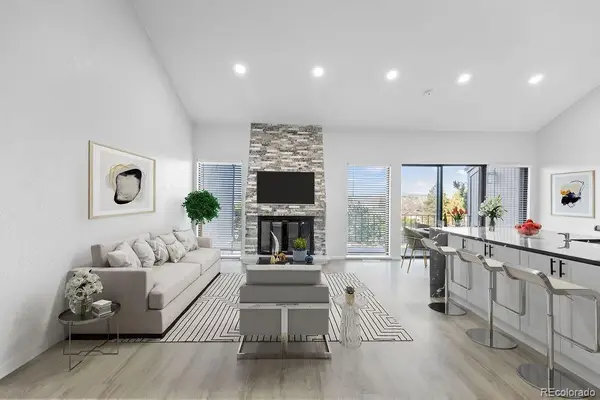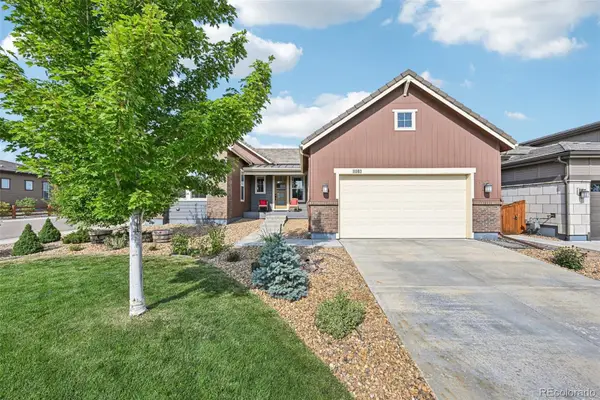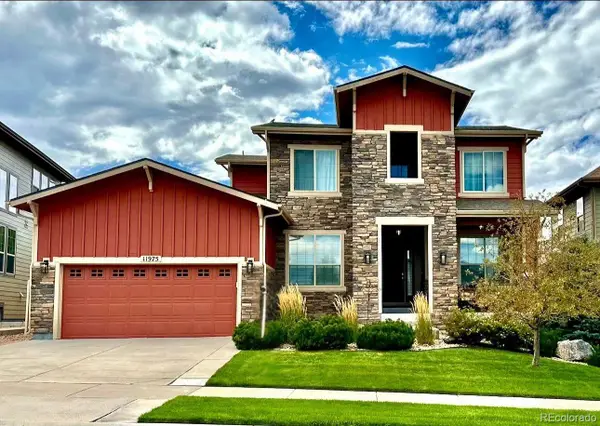22695 E River Chase Way, Parker, CO 80138
Local realty services provided by:Better Homes and Gardens Real Estate Kenney & Company
Listed by:william dehmlowbillcontracts@stellerrealestate.com,303-434-1019
Office:the steller group, inc
MLS#:3179357
Source:ML
Price summary
- Price:$720,000
- Price per sq. ft.:$188.28
- Monthly HOA dues:$76.67
About this home
VA ASSUMPTION AT 2.75%!!! Backed by serene greenbelt views in Parker’s coveted Canterberry Crossing neighborhood, this rare 4-bed, 3-bath ranch offers main-level living and a finished basement designed for multigenerational living. A charming red-brick exterior and a classic shade tree welcome you, while manicured landscaping and a covered front porch set the tone for the home’s warm, inviting interior. Inside, a sunlit foyer with graceful arched entryways welcomes you into a bright, open floor plan accented by gleaming hardwood floors. Just off the entrance, a bright bedroom shares a full bath with a French-door office—perfect for remote work. A formal dining room with an elegant chandelier provides the ideal space for hosting, while the living room steals the show with a 3-sided fireplace and floor-to-ceiling windows framing picturesque greenbelt views. The adjacent eat-in kitchen features rich wood cabinetry, granite counters, and a breakfast nook with direct backyard access for al fresco dining. A convenient laundry/mud room off the kitchen provides access to the attached oversized 2-car garage. The main-level primary suite is a true retreat, featuring a large picture window, walk-in closet, and an updated 5-piece bath boasting a soaking tub, oversized glass shower with custom tilework, and dual sinks set in deep Caesarstone quartz. Downstairs, the expansive finished basement offers a rec room with a kitchenette and pantry, two bedrooms, a spacious three-quarter bath, and ample space for movie nights or game-day fun—offering separation of space for guests or loved ones. Discover a serene outdoor sanctuary in the fully fenced yard, nestled against the peaceful backdrop of the Sulphur Gulch greenbelt. Entertain with ease on the expansive stamped concrete wraparound patio, framed by a lush lawn, mature evergreens, and artfully designed xeriscaped accents for low-maintenance living. Enjoy a resort-style community pool, playground, and Black Bear Golf Club nearby!
Contact an agent
Home facts
- Year built:2002
- Listing ID #:3179357
Rooms and interior
- Bedrooms:4
- Total bathrooms:3
- Full bathrooms:2
- Living area:3,824 sq. ft.
Heating and cooling
- Cooling:Central Air
- Heating:Forced Air, Natural Gas
Structure and exterior
- Roof:Composition
- Year built:2002
- Building area:3,824 sq. ft.
- Lot area:0.14 Acres
Schools
- High school:Legend
- Middle school:Cimarron
- Elementary school:Frontier Valley
Utilities
- Water:Public
- Sewer:Public Sewer
Finances and disclosures
- Price:$720,000
- Price per sq. ft.:$188.28
- Tax amount:$3,584 (2024)
New listings near 22695 E River Chase Way
- Coming Soon
 $649,000Coming Soon5 beds 4 baths
$649,000Coming Soon5 beds 4 baths10312 Stoneflower Drive, Parker, CO 80134
MLS# 9959161Listed by: DREAMHOMES REALTY L.L.C. - New
 $4,400,000Active4 beds 6 baths6,636 sq. ft.
$4,400,000Active4 beds 6 baths6,636 sq. ft.7251 Eagle Moon Court, Parker, CO 80134
MLS# 9331069Listed by: RE/MAX ALLIANCE  $1,165,000Active4 beds 4 baths5,470 sq. ft.
$1,165,000Active4 beds 4 baths5,470 sq. ft.3217 Antelope Ridge Trail, Parker, CO 80138
MLS# 1851716Listed by: LIV SOTHEBY'S INTERNATIONAL REALTY $635,500Active3 beds 3 baths4,292 sq. ft.
$635,500Active3 beds 3 baths4,292 sq. ft.11367 S Blackthorn Court, Parker, CO 80134
MLS# 2001325Listed by: HOMESMART $516,500Active3 beds 3 baths1,992 sq. ft.
$516,500Active3 beds 3 baths1,992 sq. ft.6519 Pinewood Drive, Parker, CO 80134
MLS# 3354064Listed by: MEGASTAR REALTY $750,000Active2 beds 2 baths3,828 sq. ft.
$750,000Active2 beds 2 baths3,828 sq. ft.11103 Sweet Cicely Lane, Parker, CO 80134
MLS# 8638759Listed by: GREENWOOD ESTATES REALTY LLC- New
 $650,000Active3 beds 2 baths3,508 sq. ft.
$650,000Active3 beds 2 baths3,508 sq. ft.17588 Sadler Lane, Parker, CO 80134
MLS# 3011775Listed by: TJC REAL ESTATE - Coming SoonOpen Sat, 2 to 4pm
 $650,000Coming Soon4 beds 3 baths
$650,000Coming Soon4 beds 3 baths10756 Worthington Circle, Parker, CO 80134
MLS# 9507669Listed by: KELLER WILLIAMS DTC - New
 $839,000Active4 beds 4 baths4,322 sq. ft.
$839,000Active4 beds 4 baths4,322 sq. ft.11975 Ramble Lane, Parker, CO 80138
MLS# 5597186Listed by: COMPASS - DENVER - Coming Soon
 $759,000Coming Soon4 beds 3 baths
$759,000Coming Soon4 beds 3 baths16625 Azalea Avenue, Parker, CO 80134
MLS# 4377361Listed by: EQUITY COLORADO REAL ESTATE
