23060 Hope Dale Avenue, Parker, CO 80138
Local realty services provided by:Better Homes and Gardens Real Estate Kenney & Company

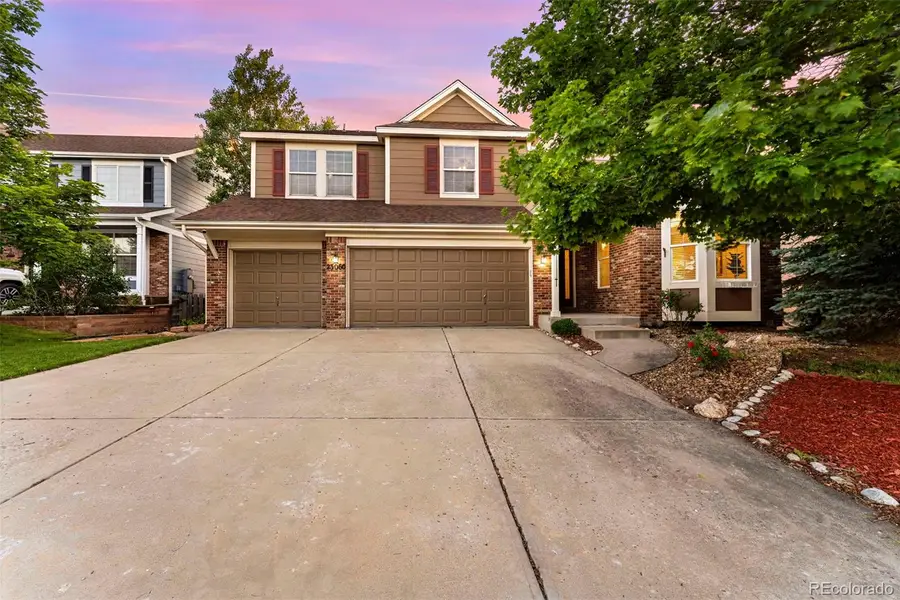

Listed by:ian sachsisachs1@msn.com,720-874-9604
Office:infinity group realty denver
MLS#:9304282
Source:ML
Price summary
- Price:$849,000
- Price per sq. ft.:$189.76
- Monthly HOA dues:$76.67
About this home
SELLER OFFERING $10K FOR RATE BUYDOWN! LOCATION/LOT IS ABSOLUTELY A++. Perched high on a quiet cul-de-sac backing to the 13th hole of Black Bear Golf Course, you’ll have stunning 180 degree mountain views from Pikes Peak to the south all the way towards the Flatirons in the north to wake to & endless sunsets to gaze upon every evening. Walk through the front door to find a sun-drenched open floor plan featuring newly refinished sand-on-site hardwood floors, new carpet & open site lines from dining to the kitchen & open flow into the family room! The huge chefs kitchen includes tons of cabinet/counter space, slab granite counters, stainless appliances & convenient corner pantry. Open flow into the cozy family room w gas fireplace overlooking the course w great views all year long. The main floor is completed w a dedicated office space, & a laundry/mudroom entering from the 3-car garage for perfect staging area. This home is truly an entertainers dream! Head upstairs to find a huge primary suite w Plantation Shutters, tons of space for multiple furniture configurations & unparalleled views of the golf course & mountains, the perfect place to wind down after a long day. Two large secondary bedrooms are joined by an updated full bath & a massive loft perfect for additional entertainment space or an easy conversion to a 5th bed if needed. The partially finished walk-out basement completes the full picture of this great home, w durable flooring, huge guest suite, 3/4 bath w walk-in shower, bar kitchenette space for making popcorn on movie night! Large storage area includes a 2nd laundry area for convenient living. The backyard features a newly rebuilt Trex deck where you can spend hours, professional landscaping & a built-in fire pit w seating for making s’mores any time of year! Enjoy all that Parker has to offer w a short ride to downtown Parker for shopping and dining! Don’t miss the neighborhood pool, tennis courts and playgrounds. Douglas County schools! Home awaits!
Contact an agent
Home facts
- Year built:2002
- Listing Id #:9304282
Rooms and interior
- Bedrooms:4
- Total bathrooms:4
- Full bathrooms:2
- Half bathrooms:1
- Living area:4,474 sq. ft.
Heating and cooling
- Cooling:Central Air
- Heating:Forced Air, Natural Gas
Structure and exterior
- Roof:Composition
- Year built:2002
- Building area:4,474 sq. ft.
- Lot area:0.18 Acres
Schools
- High school:Legend
- Middle school:Cimarron
- Elementary school:Frontier Valley
Utilities
- Sewer:Public Sewer
Finances and disclosures
- Price:$849,000
- Price per sq. ft.:$189.76
- Tax amount:$6,542 (2024)
New listings near 23060 Hope Dale Avenue
- Coming Soon
 $799,000Coming Soon4 beds 3 baths
$799,000Coming Soon4 beds 3 baths17867 Herrera Drive, Parker, CO 80134
MLS# IR1041402Listed by: WK REAL ESTATE - Coming Soon
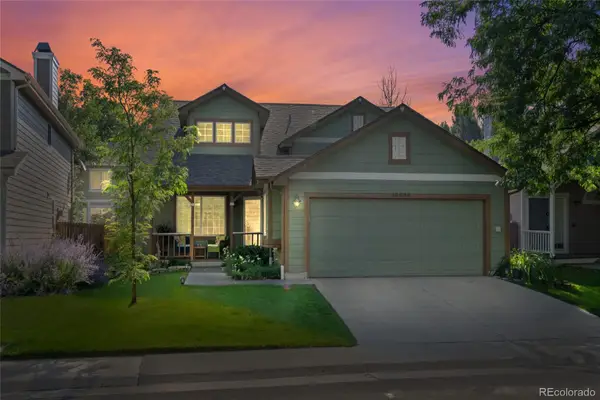 $465,000Coming Soon3 beds 2 baths
$465,000Coming Soon3 beds 2 baths13038 S Bonney Street, Parker, CO 80134
MLS# 3608013Listed by: NEXTHOME ASPIRE - New
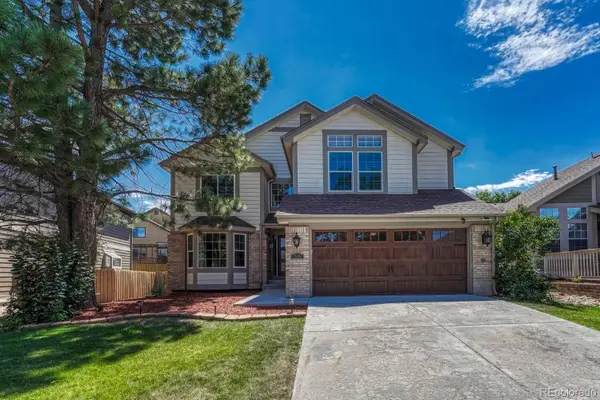 $675,000Active6 beds 4 baths3,429 sq. ft.
$675,000Active6 beds 4 baths3,429 sq. ft.17050 E Wiley Place, Parker, CO 80134
MLS# 9783730Listed by: HOMESMART - New
 $550,000Active3 beds 2 baths1,858 sq. ft.
$550,000Active3 beds 2 baths1,858 sq. ft.11447 Brownstone Drive, Parker, CO 80138
MLS# 5986723Listed by: DISCOVER REAL ESTATE LLC - New
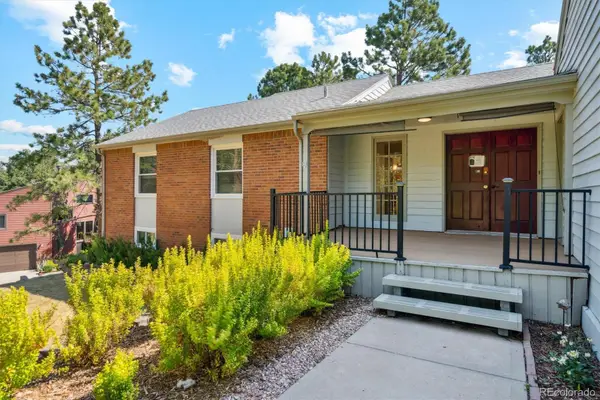 $550,000Active5 beds 3 baths2,944 sq. ft.
$550,000Active5 beds 3 baths2,944 sq. ft.6134 N Beckwourth Court, Parker, CO 80134
MLS# 9177161Listed by: EXP REALTY, LLC - New
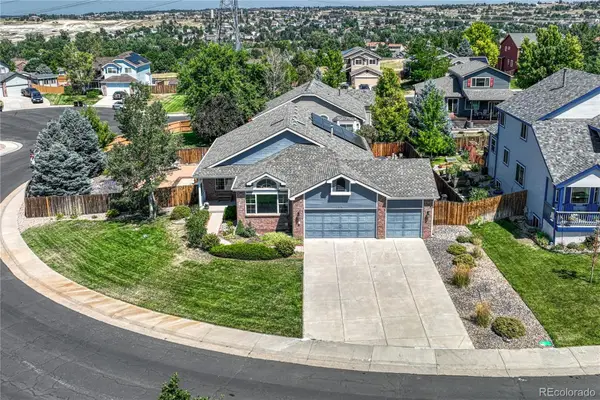 $709,000Active4 beds 3 baths2,933 sq. ft.
$709,000Active4 beds 3 baths2,933 sq. ft.21701 Swale Avenue, Parker, CO 80138
MLS# 4390388Listed by: OSGOOD TEAM REAL ESTATE - New
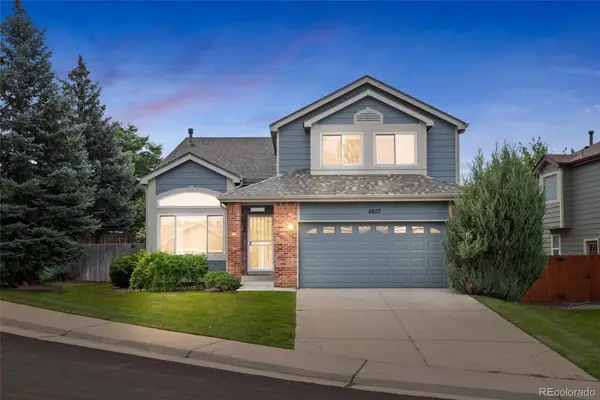 $589,000Active3 beds 3 baths2,508 sq. ft.
$589,000Active3 beds 3 baths2,508 sq. ft.11657 Laurel Lane, Parker, CO 80138
MLS# 1708630Listed by: LOKATION - New
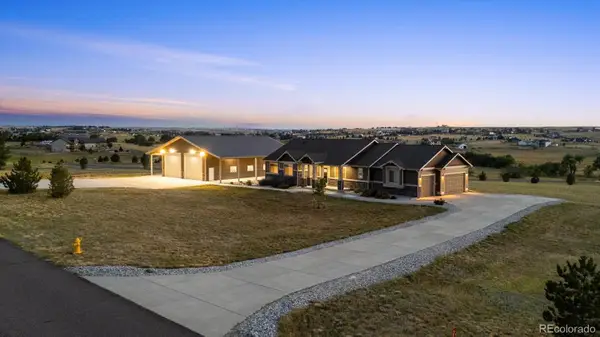 $1,500,000Active5 beds 4 baths4,848 sq. ft.
$1,500,000Active5 beds 4 baths4,848 sq. ft.3311 Paintbrush Lane, Parker, CO 80138
MLS# 4190907Listed by: RE/MAX PROFESSIONALS - New
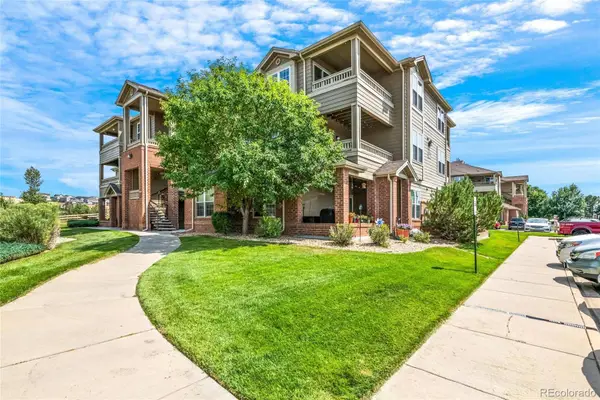 $290,000Active-- beds -- baths773 sq. ft.
$290,000Active-- beds -- baths773 sq. ft.12926 Ironstone Way #304, Parker, CO 80134
MLS# 6889942Listed by: EXP REALTY, LLC - New
 $1,225,000Active4 beds 3 baths3,480 sq. ft.
$1,225,000Active4 beds 3 baths3,480 sq. ft.8777 E Summit Road, Parker, CO 80138
MLS# 5575996Listed by: RE/MAX ALLIANCE
