23070 York Avenue, Parker, CO 80138
Local realty services provided by:Better Homes and Gardens Real Estate Kenney & Company
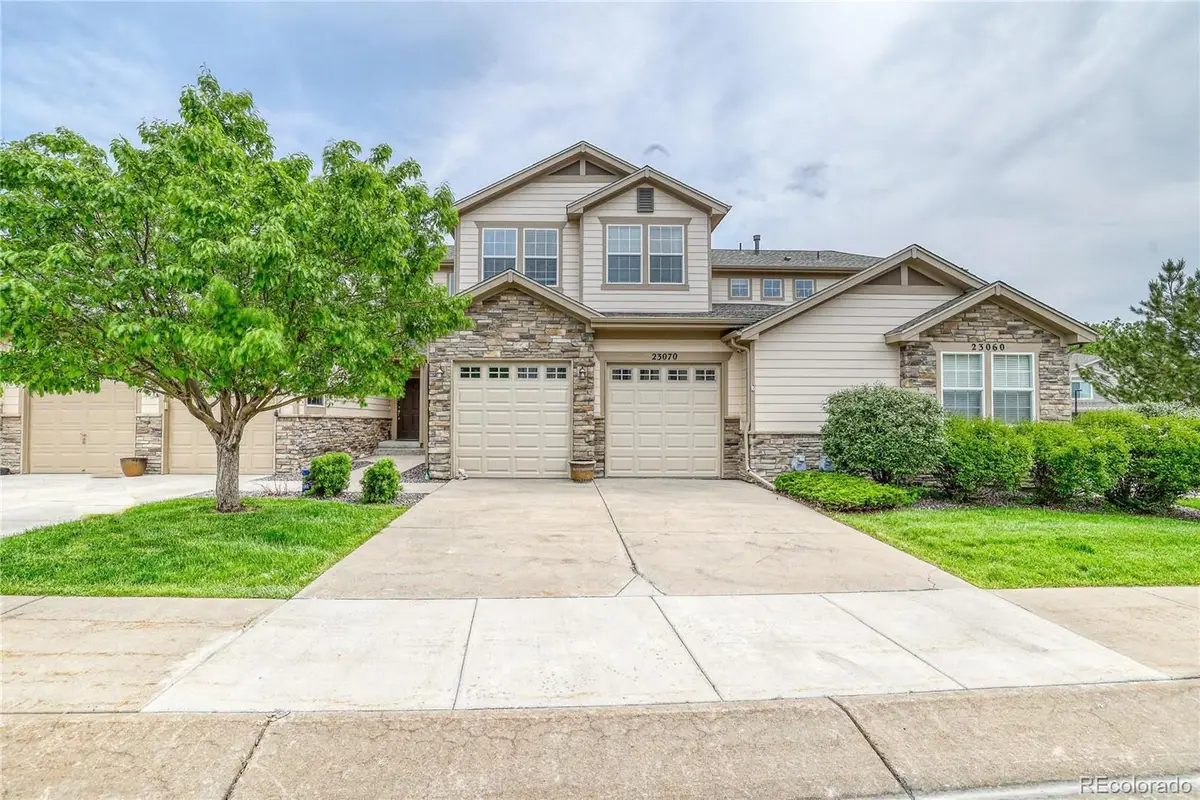
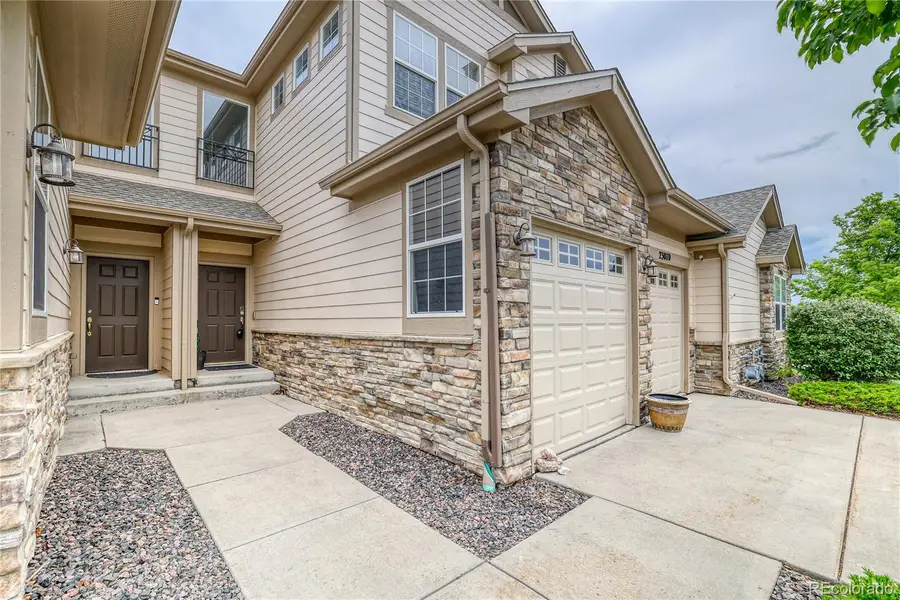
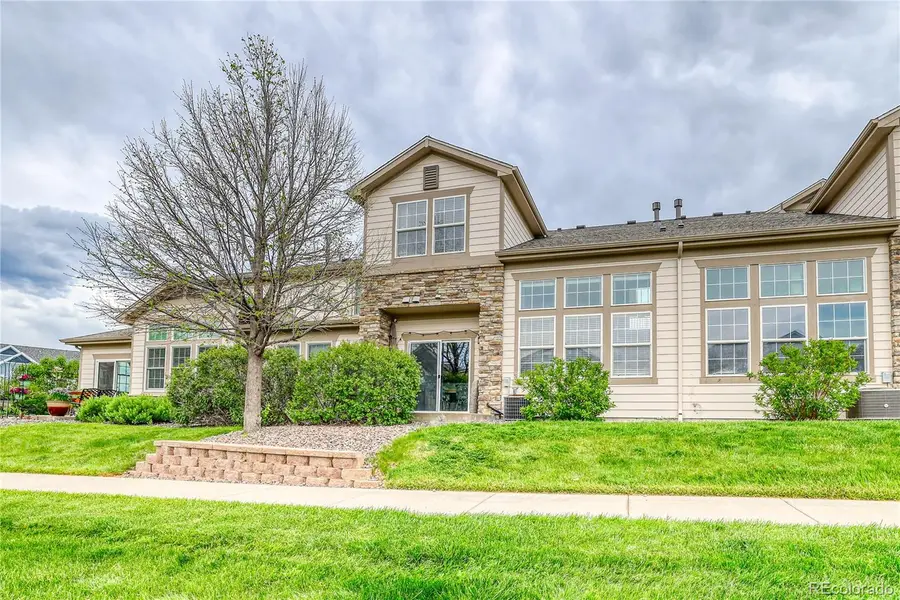
Listed by:anne barringtonanne@barringtongroupre.com,720-244-1308
Office:the barrington group real estate, inc.
MLS#:7765635
Source:ML
Price summary
- Price:$455,000
- Price per sq. ft.:$293.74
- Monthly HOA dues:$400
About this home
Welcome to your next home in Canterberry Crossing—where comfort meets convenience in one of Parker’s most sought-after communities. This rare townhome offers a bright, open layout, an attached two-car garage, and a lifestyle that’s hard to beat.
Step inside to soaring ceilings and natural light that fills the space. The living room features a cozy gas fireplace, built-in surround sound, and large south-facing windows. The kitchen has an abundance of counter space, a pantry and even a breakfast bar! The open concept has a formal dining area and great room with vaulted ceiling and plenty of room to entertain. Off the dining room a sliding glass door flows right out to the patio—perfect for evening grilling or morning coffee. You’ll also find a main floor powder room and full-size laundry with washer and dryer included.
Upstairs, wake up or wind down in your retreat like primary suite with vaulted ceilings, lots of light, two closets with built-ins, and a spacious en-suite with a soaking tub. There is plenty of extra space with two more bedrooms, a full bath, linen storage, and an oversized closet so everyone has room to spread out.
Enjoy low-maintenance living with snow removal, water, trash, exterior upkeep, and front yard care all handled by the HOA. You will be just steps from the community private pool, clubhouse, park and play ground. Enjoy Sulphur Gulch Trail practically in your back yard leading to miles of other trails and open space. You can also walk to Harvie Open Space, a 72-acre natural retreat with 1.5-mile soft-surface loop trail, picnic shelters, and relaxing benches. Golfers can enjoy Black Bear Golf Club, a short walk up the hill, and your are minutes from downtown Parker’s shops, restaurants and hometown charm. Welcome Home! Townhomes here don’t last—come see why!
Contact an agent
Home facts
- Year built:2004
- Listing Id #:7765635
Rooms and interior
- Bedrooms:3
- Total bathrooms:3
- Full bathrooms:2
- Half bathrooms:1
- Living area:1,549 sq. ft.
Heating and cooling
- Cooling:Central Air
- Heating:Forced Air
Structure and exterior
- Roof:Composition
- Year built:2004
- Building area:1,549 sq. ft.
Schools
- High school:Legend
- Middle school:Cimarron
- Elementary school:Frontier Valley
Utilities
- Water:Public
- Sewer:Community Sewer
Finances and disclosures
- Price:$455,000
- Price per sq. ft.:$293.74
- Tax amount:$2,988 (2024)
New listings near 23070 York Avenue
- New
 $600,000Active3 beds 2 baths1,858 sq. ft.
$600,000Active3 beds 2 baths1,858 sq. ft.11447 Brownstone Drive, Parker, CO 80138
MLS# 5986723Listed by: DISCOVER REAL ESTATE LLC - New
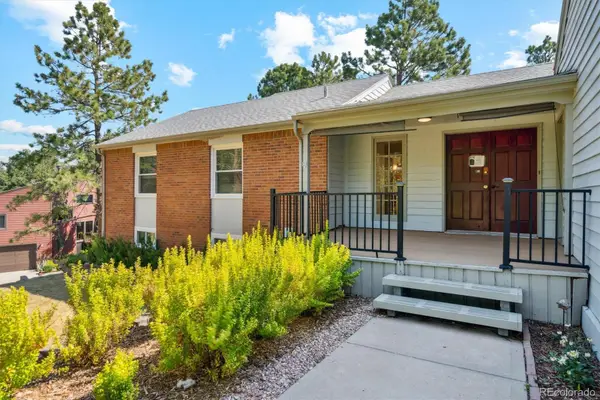 $550,000Active5 beds 3 baths2,944 sq. ft.
$550,000Active5 beds 3 baths2,944 sq. ft.6134 N Beckwourth Court, Parker, CO 80134
MLS# 9177161Listed by: EXP REALTY, LLC - New
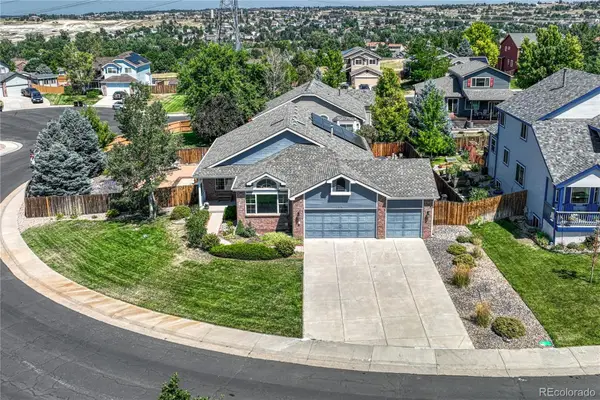 $709,000Active4 beds 3 baths2,933 sq. ft.
$709,000Active4 beds 3 baths2,933 sq. ft.21701 Swale Avenue, Parker, CO 80138
MLS# 4390388Listed by: OSGOOD TEAM REAL ESTATE - New
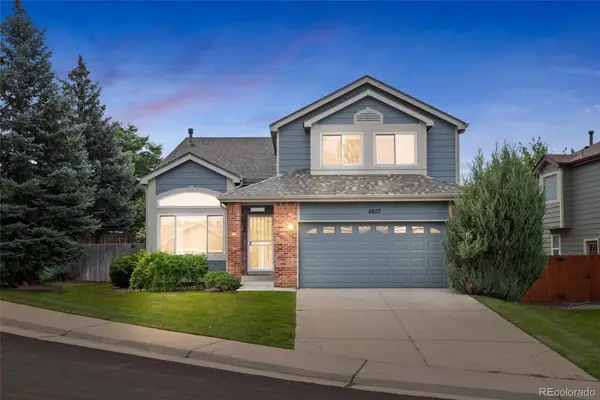 $589,000Active3 beds 3 baths2,508 sq. ft.
$589,000Active3 beds 3 baths2,508 sq. ft.11657 Laurel Lane, Parker, CO 80138
MLS# 1708630Listed by: LOKATION - New
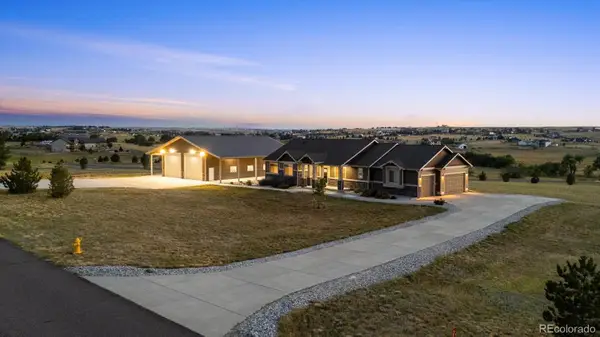 $1,500,000Active5 beds 4 baths4,848 sq. ft.
$1,500,000Active5 beds 4 baths4,848 sq. ft.3311 Paintbrush Lane, Parker, CO 80138
MLS# 4190907Listed by: RE/MAX PROFESSIONALS - New
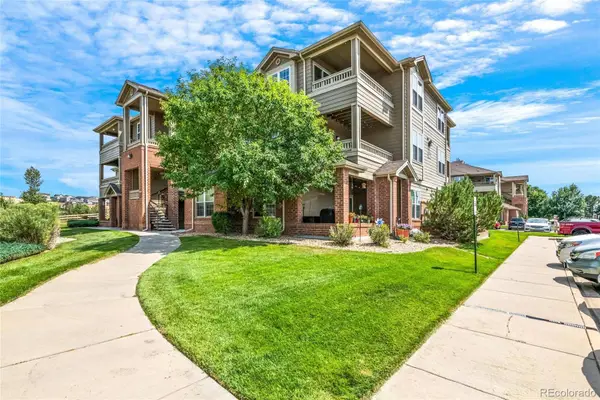 $290,000Active-- beds -- baths773 sq. ft.
$290,000Active-- beds -- baths773 sq. ft.12926 Ironstone Way #304, Parker, CO 80134
MLS# 6889942Listed by: EXP REALTY, LLC - New
 $1,225,000Active4 beds 3 baths3,480 sq. ft.
$1,225,000Active4 beds 3 baths3,480 sq. ft.8777 E Summit Road, Parker, CO 80138
MLS# 5575996Listed by: RE/MAX ALLIANCE - New
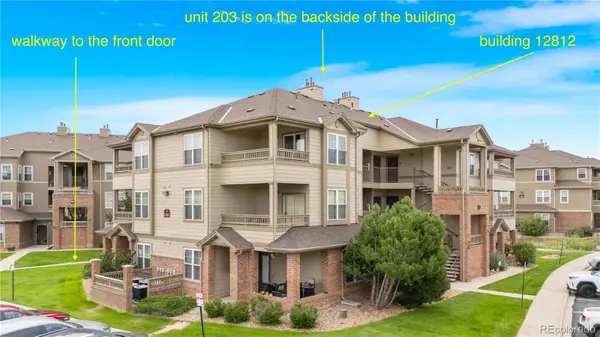 $314,900Active2 beds 2 baths1,038 sq. ft.
$314,900Active2 beds 2 baths1,038 sq. ft.12812 Ironstone Way #203, Parker, CO 80134
MLS# 6873114Listed by: MB ANDERSEN REALTY LLC - Coming Soon
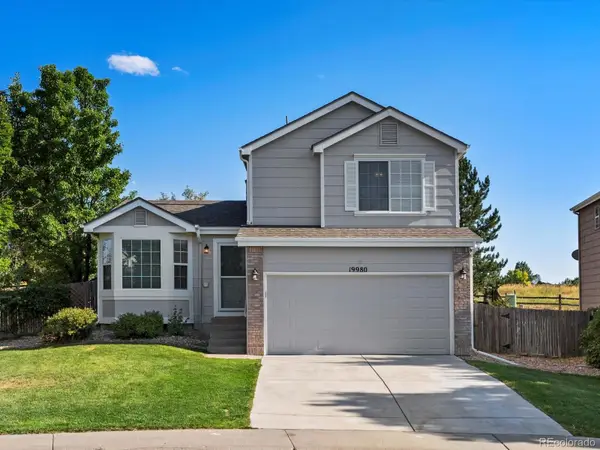 $550,000Coming Soon3 beds 2 baths
$550,000Coming Soon3 beds 2 baths19980 Latigo Lane, Parker, CO 80138
MLS# 8772005Listed by: YOUR CASTLE REAL ESTATE INC - Open Sat, 11am to 1pmNew
 $650,000Active4 beds 4 baths2,102 sq. ft.
$650,000Active4 beds 4 baths2,102 sq. ft.11632 Masonville Drive, Parker, CO 80134
MLS# 8942030Listed by: KELLER WILLIAMS DTC
