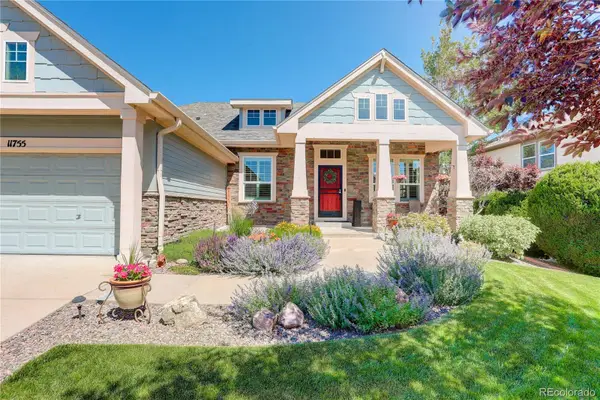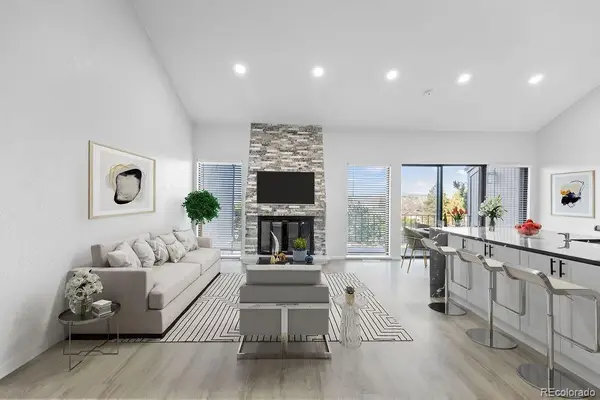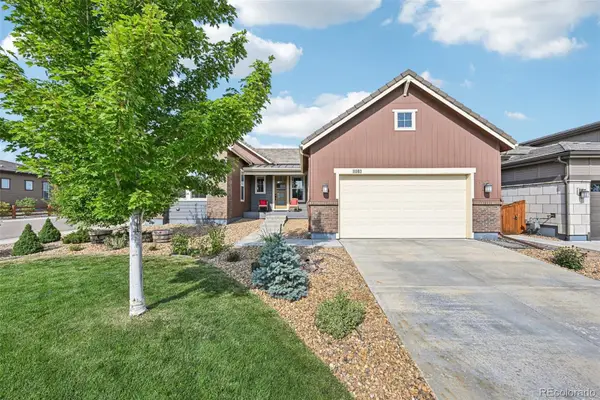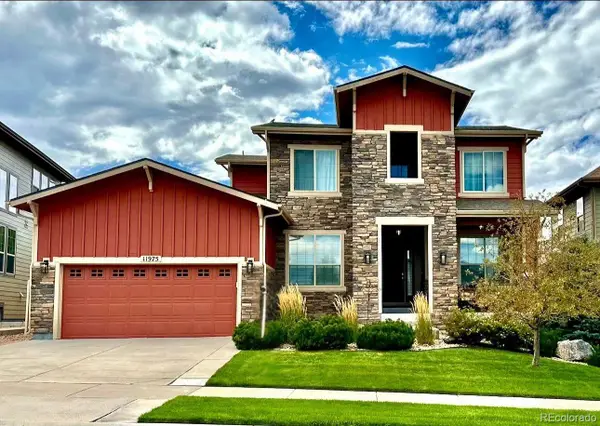23285 Chapel Hill Lane, Parker, CO 80138
Local realty services provided by:Better Homes and Gardens Real Estate Kenney & Company
Listed by:jeff barberJEFFSHOMES@MSN.COM
Office:homesmart realty
MLS#:9661980
Source:ML
Price summary
- Price:$625,000
- Price per sq. ft.:$198.1
- Monthly HOA dues:$76.67
About this home
Ever dream of living in a ranch style home facing south on a quiet cul-de-sac where snow melts quickly? Welcome to Canterberry Crossing, where pride of ownership and Black Bear Golf Club’s scenic fairways create a sought-after neighborhood.
Step inside to feel at home with minimal steps at the front, garage, and patio-making everyday living effortless. A sunlit home office with elegant glass doors and a ¾ bath offer a perfect workspace.
The inviting great room blends the kitchen, eat-in dining, and living space with ceiling fan and fireplace. It's centered around a granite-covered island atop solid oak flooring. 42-inch cabinets and stainless-steel appliances make meal prep a delight, for hosting guests & feeding family.
Escape to the backyard oasis, where mature vegetation and flagstone patios create a serene retreat. The fence ensures a safe yard for pets, while a sprinkler system keeps the landscaping vibrant.
Solar tubes in the kitchen & hall bathe the home in natural light. The spacious primary bedroom boasts a vaulted ceiling w/ fan, a luxurious 5-piece ensuite bath, and a walk-in closet-a true personal sanctuary. Two more comfortable bedrooms and a full bath warmly welcome family and guests.
The insulated, painted garage, w/ epoxy-coated floor adds style and durability. A large open basement offers unlimited potential, w/ a bath rough-in, new high-efficiency furnace w/ humidifier, air cleaner and central air (2023), sump pump, & crawl space w/ a vapor barrier. Class 4 Roof, gutters and paint new in 2020 for peace of mind.
Ask about a possible 2-1 interest rate buydown. A 14-month Home Buyer Warranty is included.
It's a short walk to Buffaloberry Park w/ playground and tennis courts, and to Elementary and middle schools. Enjoy a vibrant lifestyle including golf, swimming, trails, Parker Event Center, library, Mainstreet, lively festivals, farmers markets, and dining. E470, DIA, parks, shopping, and bike paths are all easily accessible.
Contact an agent
Home facts
- Year built:2005
- Listing ID #:9661980
Rooms and interior
- Bedrooms:3
- Total bathrooms:3
- Full bathrooms:2
- Living area:3,155 sq. ft.
Heating and cooling
- Cooling:Central Air
- Heating:Forced Air, Natural Gas
Structure and exterior
- Roof:Composition
- Year built:2005
- Building area:3,155 sq. ft.
- Lot area:0.12 Acres
Schools
- High school:Legend
- Middle school:Cimarron
- Elementary school:Frontier Valley
Utilities
- Water:Public
- Sewer:Public Sewer
Finances and disclosures
- Price:$625,000
- Price per sq. ft.:$198.1
- Tax amount:$3,444 (2024)
New listings near 23285 Chapel Hill Lane
- New
 $800,000Active4 beds 3 baths3,793 sq. ft.
$800,000Active4 beds 3 baths3,793 sq. ft.11755 S Breeze Grass Way, Parker, CO 80134
MLS# 7597166Listed by: COLDWELL BANKER REALTY 24 - Coming Soon
 $649,000Coming Soon5 beds 4 baths
$649,000Coming Soon5 beds 4 baths10312 Stoneflower Drive, Parker, CO 80134
MLS# 9959161Listed by: DREAMHOMES REALTY L.L.C. - New
 $4,400,000Active4 beds 6 baths6,636 sq. ft.
$4,400,000Active4 beds 6 baths6,636 sq. ft.7251 Eagle Moon Court, Parker, CO 80134
MLS# 9331069Listed by: RE/MAX ALLIANCE  $1,165,000Active4 beds 4 baths5,470 sq. ft.
$1,165,000Active4 beds 4 baths5,470 sq. ft.3217 Antelope Ridge Trail, Parker, CO 80138
MLS# 1851716Listed by: LIV SOTHEBY'S INTERNATIONAL REALTY $635,500Active3 beds 3 baths4,292 sq. ft.
$635,500Active3 beds 3 baths4,292 sq. ft.11367 S Blackthorn Court, Parker, CO 80134
MLS# 2001325Listed by: HOMESMART $516,500Active3 beds 3 baths1,992 sq. ft.
$516,500Active3 beds 3 baths1,992 sq. ft.6519 Pinewood Drive, Parker, CO 80134
MLS# 3354064Listed by: MEGASTAR REALTY $750,000Active2 beds 2 baths3,828 sq. ft.
$750,000Active2 beds 2 baths3,828 sq. ft.11103 Sweet Cicely Lane, Parker, CO 80134
MLS# 8638759Listed by: GREENWOOD ESTATES REALTY LLC- New
 $650,000Active3 beds 2 baths3,508 sq. ft.
$650,000Active3 beds 2 baths3,508 sq. ft.17588 Sadler Lane, Parker, CO 80134
MLS# 3011775Listed by: TJC REAL ESTATE - Coming SoonOpen Sat, 2 to 4pm
 $650,000Coming Soon4 beds 3 baths
$650,000Coming Soon4 beds 3 baths10756 Worthington Circle, Parker, CO 80134
MLS# 9507669Listed by: KELLER WILLIAMS DTC - New
 $839,000Active4 beds 4 baths4,322 sq. ft.
$839,000Active4 beds 4 baths4,322 sq. ft.11975 Ramble Lane, Parker, CO 80138
MLS# 5597186Listed by: COMPASS - DENVER
