2845 Cherry Way, Parker, CO 80138
Local realty services provided by:Better Homes and Gardens Real Estate Kenney & Company
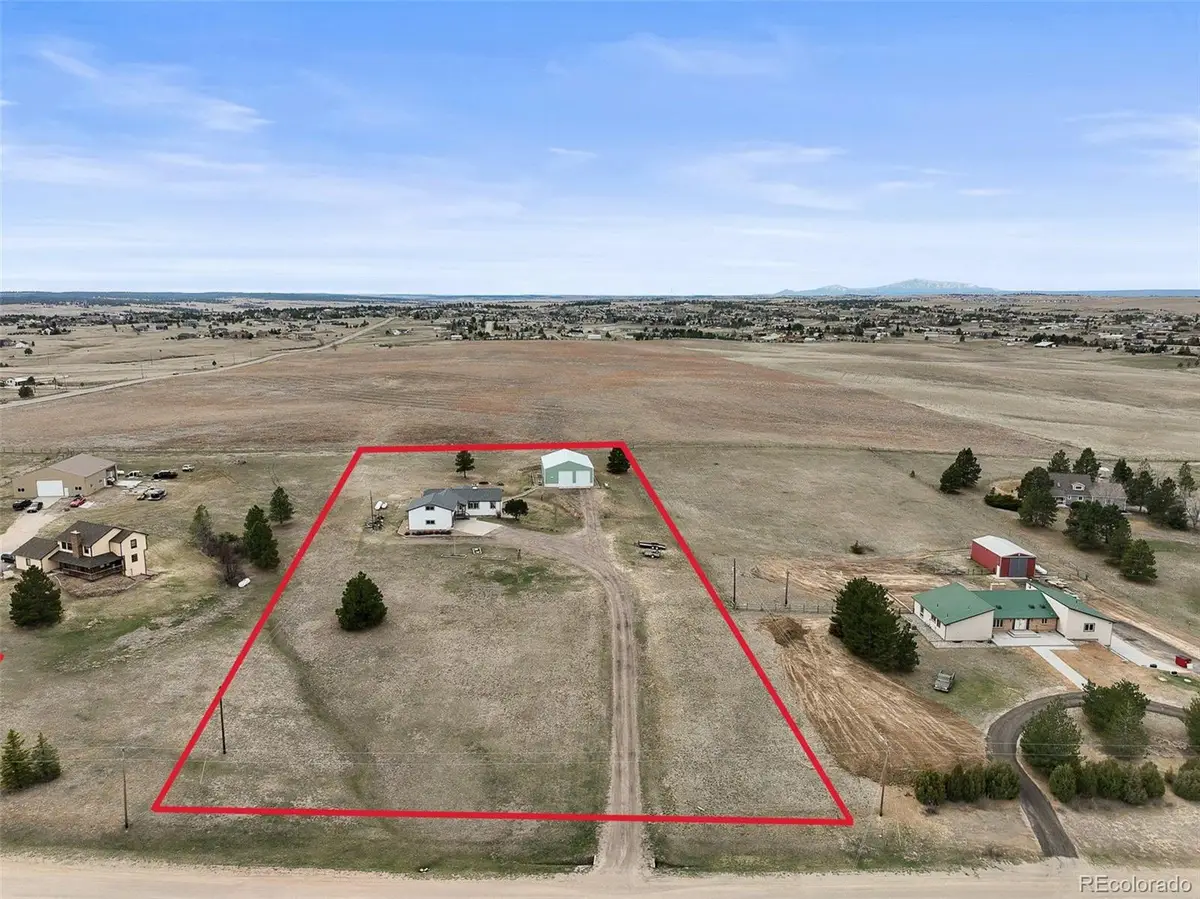
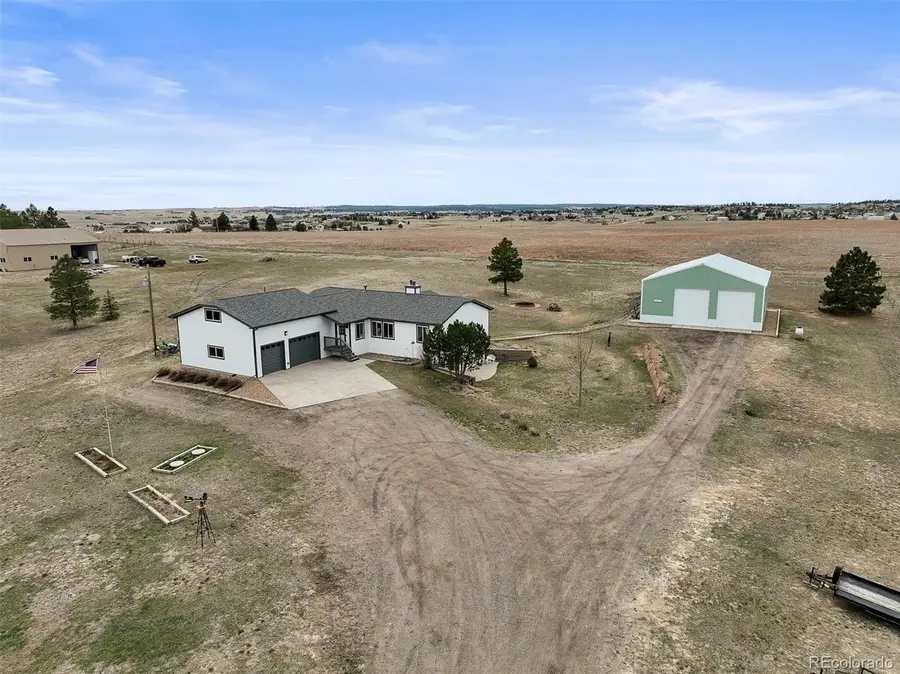

Listed by:chris royerRoyerSellsDenver@gmail.com
Office:re/max professionals
MLS#:4548558
Source:ML
Price summary
- Price:$875,000
- Price per sq. ft.:$234.52
About this home
MASSIVE PRICE IMPROVEMENT!! Tucked away in the peaceful Cherry Ridge neighborhood of East Parker, this updated 4-bedroom, 4-bathroom ranch offers the best of Colorado country living; privacy, functionality, and wide-open space, all just minutes from town conveniences. Set on a fully usable 3.49-acre horse-friendly lot with no HOA, this 3,379 sq ft home is packed with upgrades, including a brand-new roof, gutters, siding, windows, and garage doors (2024). Inside, you’ll find a bright, open floorplan with tall ceilings, two fireplaces, and a spacious kitchen that walks out to a covered deck with beautiful mountain views. The finished walk-out basement offers flexible living space, perfect for guests, recreation, or multigenerational living. Above the garage is a versatile bonus room that could be a workshop, theater, playroom, or whatever your dreams desire. The property includes an oversized 2-car attached garage, plus a heated 42’×56’ shop with two 14’ tall by 12’ wide doors, R13 roof insulation, an included air compressor, and a 12,000 lb. car lift, ideal for hobbyists, mechanics, or small business owners. The shop also features a chain-link dog run with indoor/outdoor bedding. Three propane tanks are on site, including a 1,000-gallon owned tank, along with two rented tanks (500-gallon and 250-gallon). The home is equipped with two furnaces, central air conditioning, and sits on a flat, fully usable lot; perfect for horses, toys, or future plans. Located within the highly rated Elizabeth School District, this property offers peaceful seclusion with quick access to both Parker and Elizabeth. Properties like this, with acreage, updated systems, and functional shop space, are rare. Come experience the freedom and flexibility of life on Cherry Way.
Contact an agent
Home facts
- Year built:1989
- Listing Id #:4548558
Rooms and interior
- Bedrooms:4
- Total bathrooms:4
- Full bathrooms:3
- Living area:3,731 sq. ft.
Heating and cooling
- Cooling:Central Air
- Heating:Forced Air, Propane
Structure and exterior
- Roof:Composition
- Year built:1989
- Building area:3,731 sq. ft.
- Lot area:3.49 Acres
Schools
- High school:Elizabeth
- Middle school:Elizabeth
- Elementary school:Singing Hills
Utilities
- Sewer:Septic Tank
Finances and disclosures
- Price:$875,000
- Price per sq. ft.:$234.52
- Tax amount:$3,166 (2024)
New listings near 2845 Cherry Way
- Coming Soon
 $799,000Coming Soon4 beds 3 baths
$799,000Coming Soon4 beds 3 baths17867 Herrera Drive, Parker, CO 80134
MLS# IR1041402Listed by: WK REAL ESTATE - Coming Soon
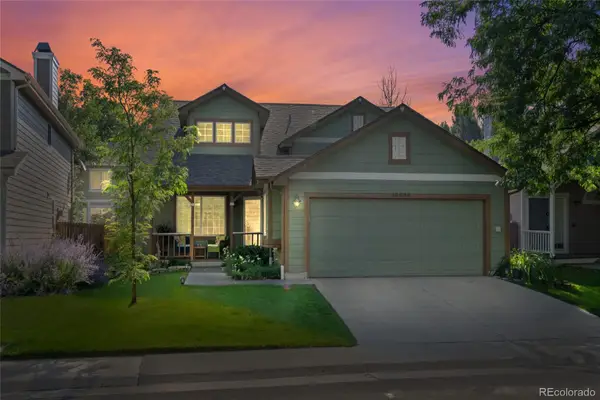 $465,000Coming Soon3 beds 2 baths
$465,000Coming Soon3 beds 2 baths13038 S Bonney Street, Parker, CO 80134
MLS# 3608013Listed by: NEXTHOME ASPIRE - New
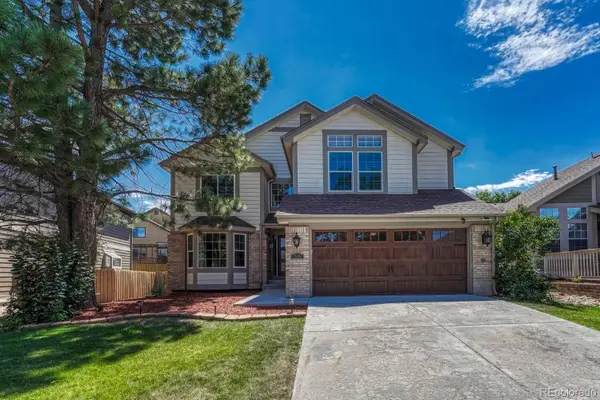 $675,000Active6 beds 4 baths3,429 sq. ft.
$675,000Active6 beds 4 baths3,429 sq. ft.17050 E Wiley Place, Parker, CO 80134
MLS# 9783730Listed by: HOMESMART - New
 $550,000Active3 beds 2 baths1,858 sq. ft.
$550,000Active3 beds 2 baths1,858 sq. ft.11447 Brownstone Drive, Parker, CO 80138
MLS# 5986723Listed by: DISCOVER REAL ESTATE LLC - New
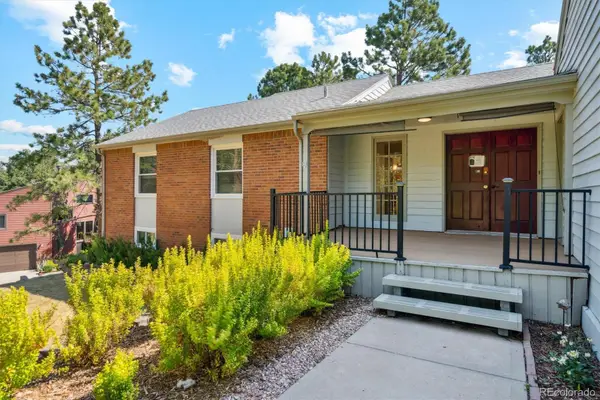 $550,000Active5 beds 3 baths2,944 sq. ft.
$550,000Active5 beds 3 baths2,944 sq. ft.6134 N Beckwourth Court, Parker, CO 80134
MLS# 9177161Listed by: EXP REALTY, LLC - New
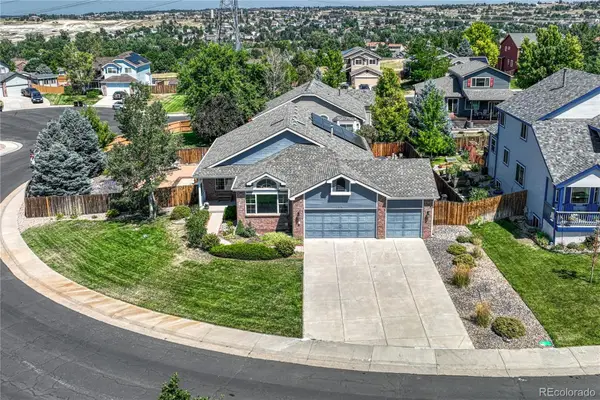 $709,000Active4 beds 3 baths2,933 sq. ft.
$709,000Active4 beds 3 baths2,933 sq. ft.21701 Swale Avenue, Parker, CO 80138
MLS# 4390388Listed by: OSGOOD TEAM REAL ESTATE - New
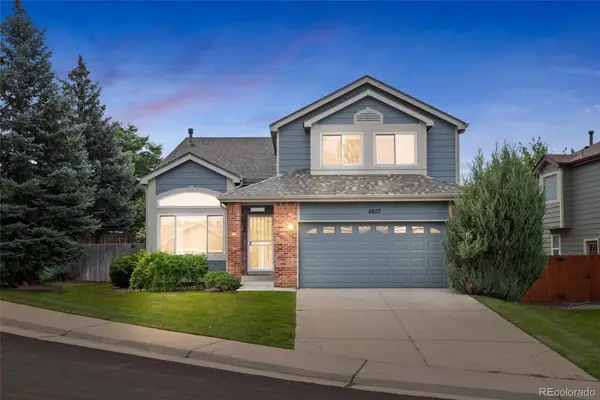 $589,000Active3 beds 3 baths2,508 sq. ft.
$589,000Active3 beds 3 baths2,508 sq. ft.11657 Laurel Lane, Parker, CO 80138
MLS# 1708630Listed by: LOKATION - New
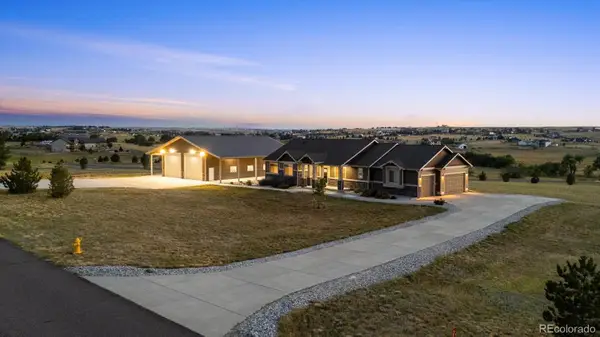 $1,500,000Active5 beds 4 baths4,848 sq. ft.
$1,500,000Active5 beds 4 baths4,848 sq. ft.3311 Paintbrush Lane, Parker, CO 80138
MLS# 4190907Listed by: RE/MAX PROFESSIONALS - New
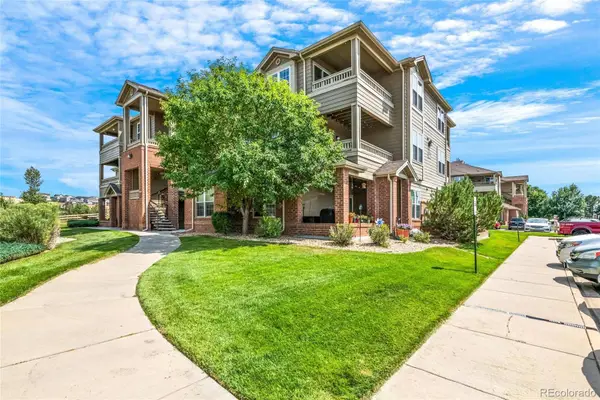 $290,000Active-- beds -- baths773 sq. ft.
$290,000Active-- beds -- baths773 sq. ft.12926 Ironstone Way #304, Parker, CO 80134
MLS# 6889942Listed by: EXP REALTY, LLC - New
 $1,225,000Active4 beds 3 baths3,480 sq. ft.
$1,225,000Active4 beds 3 baths3,480 sq. ft.8777 E Summit Road, Parker, CO 80138
MLS# 5575996Listed by: RE/MAX ALLIANCE
