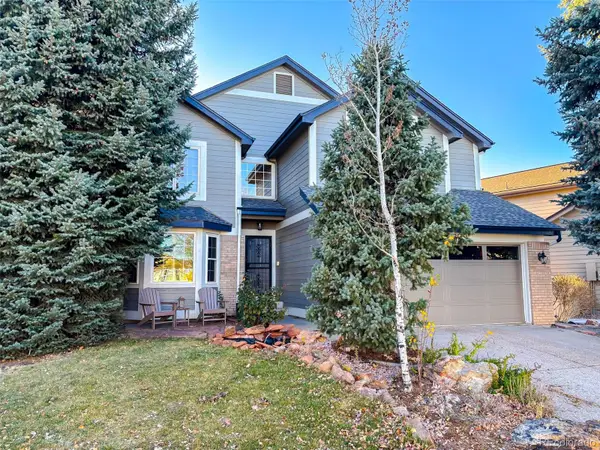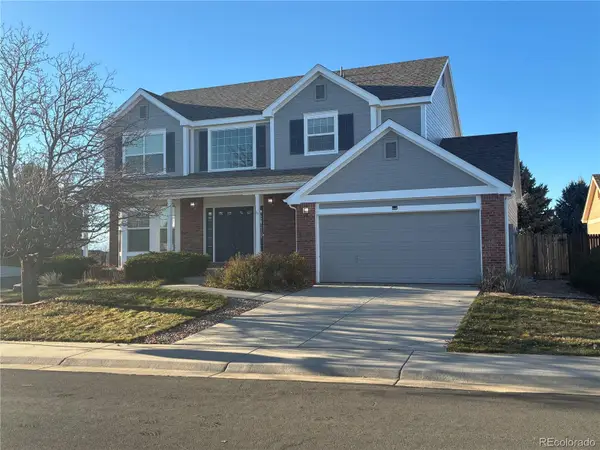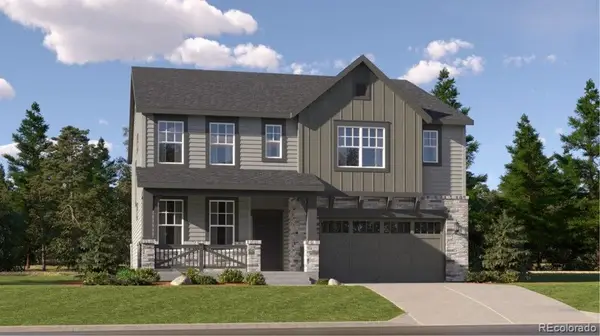3124 Antelope Ridge Trail, Parker, CO 80138
Local realty services provided by:Better Homes and Gardens Real Estate Kenney & Company
Listed by: alexandria mccutcheon, the creer teamalexandria4homes@gmail.com,720-495-7494
Office: keller williams dtc
MLS#:9626123
Source:ML
Price summary
- Price:$1,275,000
- Price per sq. ft.:$303.79
- Monthly HOA dues:$33
About this home
This fully custom home offers luxury living with unmatched privacy and breathtaking views of Pikes Peak and open space. Perched on a hill, the home is set back from the road, creating a peaceful, secluded feel.
High-end finishes are found throughout, including solid wood doors, 5” baseboards, real wood and tile floors (no laminate or LVP), and upgraded drag trowel wall texture. The stunning iron front door features a removable screen and operable glass panel.
The kitchen is a chef’s dream with upgraded Starmark soft-close cabinetry, pull-out drawers, leathered granite countertops with chiseled edge, under-cabinet lighting, and custom shades. Bathrooms and the laundry room feature Mid-Continent soft-close cabinets and granite counters. Additional features include a Nest thermostat, utility sink, and a built-in dog shower in the laundry room.
The spacious primary suite includes a two-sided gas fireplace, two oversized walk-in closets, a tiled zero-entry shower, and elevated-seat toilets. All bedrooms offer large walk-in closets.
Enjoy the oversized 8’ garage doors, a fully fenced yard with an additional fenced area featuring artificial grass, and a separate garden. The 30’x40’ barn is finished with epoxy flooring, multiple outlets, and a 220V connection.
The basement is professionally finished with polished concrete floors, a large bedroom, a full bathroom with tiled tub/shower combo and linen closet, under-stair storage, wet bar with granite counters, and a bar fridge. There's potential to add a 4th bedroom and additional unfinished storage space.
Other upgrades include thermostatically controlled fireplaces (2 gas, 1 electric), instant hot water, new roof and gutters (Sept 2023), and fresh exterior paint (July 2024). This home has been impeccably maintained and is truly move-in ready.
Contact an agent
Home facts
- Year built:2018
- Listing ID #:9626123
Rooms and interior
- Bedrooms:3
- Total bathrooms:3
- Full bathrooms:2
- Living area:4,197 sq. ft.
Heating and cooling
- Cooling:Central Air
- Heating:Forced Air
Structure and exterior
- Roof:Composition
- Year built:2018
- Building area:4,197 sq. ft.
- Lot area:5.02 Acres
Schools
- High school:Chaparral
- Middle school:Sierra
- Elementary school:Pine Lane Prim/Inter
Utilities
- Sewer:Septic Tank
Finances and disclosures
- Price:$1,275,000
- Price per sq. ft.:$303.79
- Tax amount:$8,369 (2024)
New listings near 3124 Antelope Ridge Trail
- Coming Soon
 $675,000Coming Soon4 beds 4 baths
$675,000Coming Soon4 beds 4 baths17052 Motsenbocker Way, Parker, CO 80134
MLS# 7947874Listed by: RE/MAX PROFESSIONALS - New
 $600,000Active4 beds 3 baths3,061 sq. ft.
$600,000Active4 beds 3 baths3,061 sq. ft.10333 Spruce Court, Parker, CO 80138
MLS# 8399759Listed by: JAYBIRD REALTY LLC - Coming Soon
 $825,000Coming Soon5 beds 3 baths
$825,000Coming Soon5 beds 3 baths16031 Azalea Avenue, Parker, CO 80134
MLS# 8419607Listed by: KELLER WILLIAMS DTC - New
 $575,000Active5 beds 5 baths2,958 sq. ft.
$575,000Active5 beds 5 baths2,958 sq. ft.10608 Rutledge Street, Parker, CO 80134
MLS# 5016292Listed by: ANJOY REALTY, LLC - New
 $935,000Active4 beds 3 baths2,591 sq. ft.
$935,000Active4 beds 3 baths2,591 sq. ft.12895 Piney Lake Road, Parker, CO 80138
MLS# 9933550Listed by: RE/MAX ALLIANCE - New
 $725,000Active5 beds 3 baths3,118 sq. ft.
$725,000Active5 beds 3 baths3,118 sq. ft.6153 Ponderosa Way, Parker, CO 80134
MLS# 8471875Listed by: RE/MAX ALLIANCE - New
 $889,000Active3 beds 3 baths2,756 sq. ft.
$889,000Active3 beds 3 baths2,756 sq. ft.3128 Glennon Road, Parker, CO 80138
MLS# 9658043Listed by: TRX, INC - New
 $833,400Active5 beds 4 baths3,899 sq. ft.
$833,400Active5 beds 4 baths3,899 sq. ft.10888 Snowdon Street, Parker, CO 80134
MLS# 3324662Listed by: RE/MAX PROFESSIONALS - New
 $1,565,000Active5 beds 6 baths5,984 sq. ft.
$1,565,000Active5 beds 6 baths5,984 sq. ft.5755 Heritage Oak Drive, Parker, CO 80134
MLS# 5063570Listed by: EXP REALTY, LLC - New
 $485,000Active3 beds 2 baths1,192 sq. ft.
$485,000Active3 beds 2 baths1,192 sq. ft.8421 Rabbitbrush Way, Parker, CO 80134
MLS# 6826494Listed by: EXIT REALTY DTC, CHERRY CREEK, PIKES PEAK.
