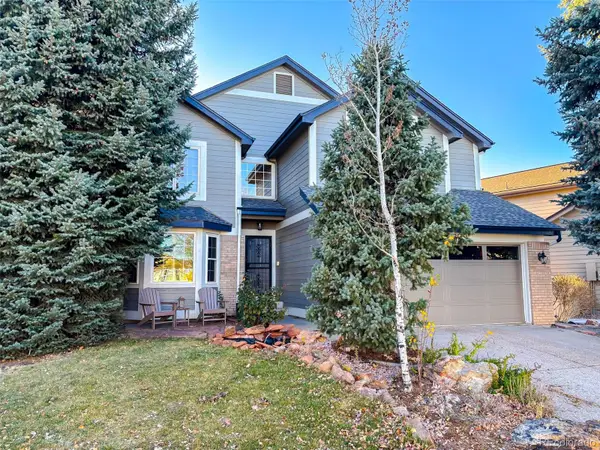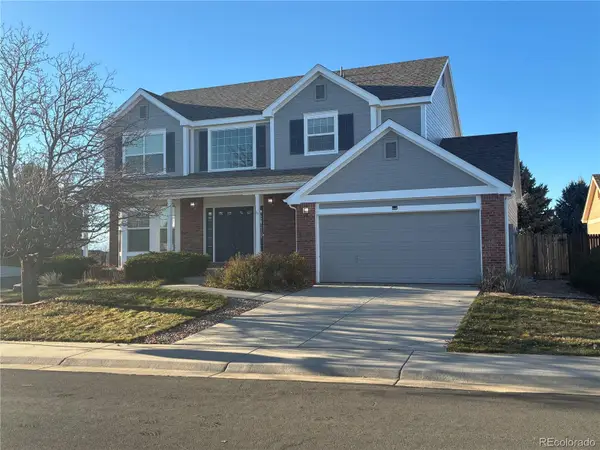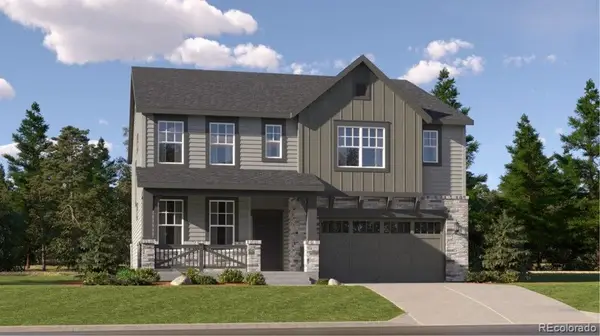5726 Cadara Way, Parker, CO 80134
Local realty services provided by:Better Homes and Gardens Real Estate Kenney & Company
5726 Cadara Way,Parker, CO 80134
$962,000
- 4 Beds
- 5 Baths
- 5,820 sq. ft.
- Single family
- Active
Listed by: stacia shane720-434-7375
Office: re/max momentum
MLS#:6998427
Source:ML
Price summary
- Price:$962,000
- Price per sq. ft.:$165.29
- Monthly HOA dues:$120
About this home
Welcome to this stunning ranch-style home, ideally located on a quiet cul-de-sac and backing to the Cherry Creek Trail and open space—offering unmatched privacy, serenity, and access to nature right from your backyard.This beautifully designed home features 4 bedrooms, 5 bathrooms, and 5,820 square feet of living space with stylish upgrades and high-end finishes throughout. Enjoy seamless indoor-outdoor living with a decorative privacy wall on the back patio, perfect for relaxing or entertaining while taking in the peaceful views.The versatile Next Gen suite includes a private entrance, kitchenette—ideal for guests, multi-generational living, or a home office setup. The gourmet kitchen is a showstopper with upgraded GE Café appliances in matte white with champagne bronze hardware, complemented by elegant designer touches. The luxurious primary suite offers an upgraded en-suite bathroom for a spa-like experience. A mostly finished basement features a large rec room, media/theater room, and is pre-plumbed for a future wet bar—ready for your personal touch.Additional highlights include irrigated flower beds, direct access to miles of walking and biking trails, and a finished 3-car garage with plenty of room for vehicles and storage.This rare gem offers space, versatility, and a prime location that’s hard to beat—nestled in a cul-de-sac and backing to open space for the ultimate Colorado lifestyle.
Contact an agent
Home facts
- Year built:2022
- Listing ID #:6998427
Rooms and interior
- Bedrooms:4
- Total bathrooms:5
- Full bathrooms:2
- Half bathrooms:1
- Living area:5,820 sq. ft.
Heating and cooling
- Cooling:Central Air
- Heating:Forced Air
Structure and exterior
- Roof:Composition
- Year built:2022
- Building area:5,820 sq. ft.
- Lot area:0.17 Acres
Schools
- High school:Ponderosa
- Middle school:Sagewood
- Elementary school:Northeast
Utilities
- Water:Public
- Sewer:Public Sewer
Finances and disclosures
- Price:$962,000
- Price per sq. ft.:$165.29
- Tax amount:$7,168 (2024)
New listings near 5726 Cadara Way
- Coming Soon
 $675,000Coming Soon4 beds 4 baths
$675,000Coming Soon4 beds 4 baths17052 Motsenbocker Way, Parker, CO 80134
MLS# 7947874Listed by: RE/MAX PROFESSIONALS - New
 $600,000Active4 beds 3 baths3,061 sq. ft.
$600,000Active4 beds 3 baths3,061 sq. ft.10333 Spruce Court, Parker, CO 80138
MLS# 8399759Listed by: JAYBIRD REALTY LLC - Coming Soon
 $825,000Coming Soon5 beds 3 baths
$825,000Coming Soon5 beds 3 baths16031 Azalea Avenue, Parker, CO 80134
MLS# 8419607Listed by: KELLER WILLIAMS DTC - New
 $575,000Active5 beds 5 baths2,958 sq. ft.
$575,000Active5 beds 5 baths2,958 sq. ft.10608 Rutledge Street, Parker, CO 80134
MLS# 5016292Listed by: ANJOY REALTY, LLC - New
 $935,000Active4 beds 3 baths2,591 sq. ft.
$935,000Active4 beds 3 baths2,591 sq. ft.12895 Piney Lake Road, Parker, CO 80138
MLS# 9933550Listed by: RE/MAX ALLIANCE - New
 $725,000Active5 beds 3 baths3,118 sq. ft.
$725,000Active5 beds 3 baths3,118 sq. ft.6153 Ponderosa Way, Parker, CO 80134
MLS# 8471875Listed by: RE/MAX ALLIANCE - New
 $889,000Active3 beds 3 baths2,756 sq. ft.
$889,000Active3 beds 3 baths2,756 sq. ft.3128 Glennon Road, Parker, CO 80138
MLS# 9658043Listed by: TRX, INC - New
 $833,400Active5 beds 4 baths3,899 sq. ft.
$833,400Active5 beds 4 baths3,899 sq. ft.10888 Snowdon Street, Parker, CO 80134
MLS# 3324662Listed by: RE/MAX PROFESSIONALS - New
 $1,565,000Active5 beds 6 baths5,984 sq. ft.
$1,565,000Active5 beds 6 baths5,984 sq. ft.5755 Heritage Oak Drive, Parker, CO 80134
MLS# 5063570Listed by: EXP REALTY, LLC - New
 $485,000Active3 beds 2 baths1,192 sq. ft.
$485,000Active3 beds 2 baths1,192 sq. ft.8421 Rabbitbrush Way, Parker, CO 80134
MLS# 6826494Listed by: EXIT REALTY DTC, CHERRY CREEK, PIKES PEAK.
