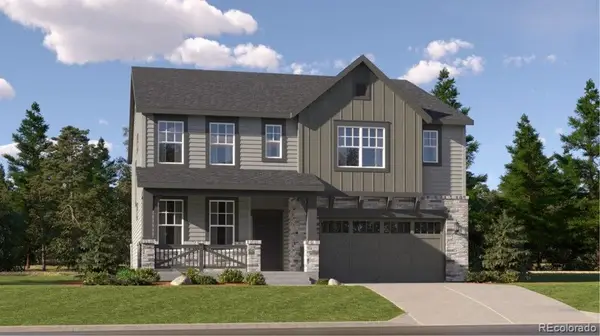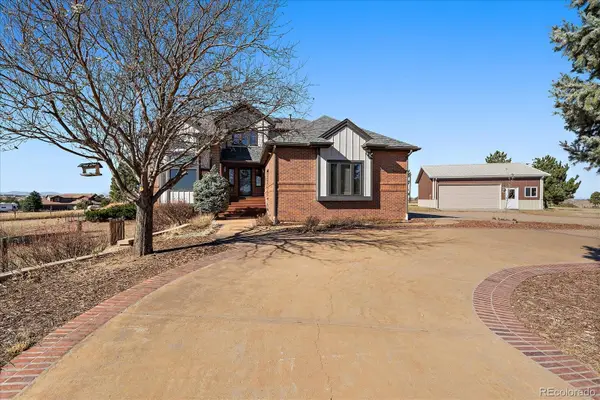6110 Pedregal Drive, Parker, CO 80134
Local realty services provided by:Better Homes and Gardens Real Estate Kenney & Company
Listed by: janna vanner, the griffith home teamjanna@ght-re.com,303-720-2017
Office: re/max professionals
MLS#:9340018
Source:ML
Price summary
- Price:$1,399,000
- Price per sq. ft.:$223.16
- Monthly HOA dues:$125
About this home
Situated on a premium private lot backing to open space with beautiful VIEWS from nearly every window! This Ogden Farmhouse built by Toll Brothers, boasts intentional design, seamless flow and refined finishes throughout. Modern luxury meets functional living with grand 20’ ceilings, upgraded engineered hardwood flooring throughout and a spacious open floor plan. You will love the showstopping gas fireplace with a stunning floor to ceiling tile surround. Indoor and outdoor living made easy with the cascading sliding glass doors that lead to the covered composite deck running the entire length of the back of the home. Entertaining will be a breeze in the formal dining space, just steps from the well-appointed kitchen. This modern masterpiece features ample custom cabinetry, an upgraded Kitchen Aid appliance package featuring a custom built-in refrigerator, 6 burner gas cooktop & hood, an oversized center island and quartz countertops. A lower-level covered patio connects to a zero-maintenance turf yard. Upstairs, the private living quarters include two generously sized secondary bedrooms, a full bath, a walk-in closet with a custom closet system, a bonus loft space, and the primary suite. This spacious sanctuary features a sitting area, a walk-in closet with a custom closet and a spa-like 5 en-suite with a jaw-dropping wet room, including dual showerheads and a free-standing tub. Additional features include a main floor guest suite with an en-suite bathroom, home office with French doors, unfinished walkout basement plumbed and ready for future expansion, custom Wi-Fi-enabled window treatments, and an attached 3-car finished garage. Allison Ranch offers a range of resort-style amenities, including clubhouses, pools, parks, and trails, while also being just minutes from award-winning Douglas County schools, golf courses, shopping, dining, and easy access to Castle Rock and DTC. Do not hesitate to experience luxury living at its best book your showing today!
Contact an agent
Home facts
- Year built:2024
- Listing ID #:9340018
Rooms and interior
- Bedrooms:4
- Total bathrooms:4
- Full bathrooms:3
- Half bathrooms:1
- Living area:6,269 sq. ft.
Heating and cooling
- Cooling:Central Air
- Heating:Forced Air, Natural Gas
Structure and exterior
- Roof:Composition
- Year built:2024
- Building area:6,269 sq. ft.
- Lot area:0.2 Acres
Schools
- High school:Ponderosa
- Middle school:Sagewood
- Elementary school:Northeast
Utilities
- Water:Public
- Sewer:Public Sewer
Finances and disclosures
- Price:$1,399,000
- Price per sq. ft.:$223.16
- Tax amount:$5,685 (2024)
New listings near 6110 Pedregal Drive
- Coming Soon
 $825,000Coming Soon5 beds 3 baths
$825,000Coming Soon5 beds 3 baths16031 Azalea Avenue, Parker, CO 80134
MLS# 8419607Listed by: KELLER WILLIAMS DTC - New
 $575,000Active5 beds 5 baths2,958 sq. ft.
$575,000Active5 beds 5 baths2,958 sq. ft.10608 Rutledge Street, Parker, CO 80134
MLS# 5016292Listed by: ANJOY REALTY, LLC - New
 $935,000Active4 beds 3 baths2,591 sq. ft.
$935,000Active4 beds 3 baths2,591 sq. ft.12895 Piney Lake Road, Parker, CO 80138
MLS# 9933550Listed by: RE/MAX ALLIANCE - New
 $725,000Active5 beds 3 baths3,118 sq. ft.
$725,000Active5 beds 3 baths3,118 sq. ft.6153 Ponderosa Way, Parker, CO 80134
MLS# 8471875Listed by: RE/MAX ALLIANCE - New
 $889,000Active3 beds 3 baths2,756 sq. ft.
$889,000Active3 beds 3 baths2,756 sq. ft.3128 Glennon Road, Parker, CO 80138
MLS# 9658043Listed by: TRX, INC - New
 $833,400Active5 beds 4 baths3,899 sq. ft.
$833,400Active5 beds 4 baths3,899 sq. ft.10888 Snowdon Street, Parker, CO 80134
MLS# 3324662Listed by: RE/MAX PROFESSIONALS - New
 $1,565,000Active5 beds 6 baths5,984 sq. ft.
$1,565,000Active5 beds 6 baths5,984 sq. ft.5755 Heritage Oak Drive, Parker, CO 80134
MLS# 5063570Listed by: EXP REALTY, LLC - New
 $485,000Active3 beds 2 baths1,192 sq. ft.
$485,000Active3 beds 2 baths1,192 sq. ft.8421 Rabbitbrush Way, Parker, CO 80134
MLS# 6826494Listed by: EXIT REALTY DTC, CHERRY CREEK, PIKES PEAK. - New
 $950,000Active5 beds 4 baths4,652 sq. ft.
$950,000Active5 beds 4 baths4,652 sq. ft.42909 London Way, Parker, CO 80138
MLS# 5208333Listed by: RE/MAX ALLIANCE - New
 $725,000Active2 beds 2 baths3,251 sq. ft.
$725,000Active2 beds 2 baths3,251 sq. ft.6667 Club Villa Road, Parker, CO 80134
MLS# 3758976Listed by: COMPASS - DENVER
