6351 Westview Circle, Parker, CO 80134
Local realty services provided by:Better Homes and Gardens Real Estate Kenney & Company
Listed by:amelia lacouture720-278-0559
Office:homesmart
MLS#:7625181
Source:ML
Price summary
- Price:$599,900
- Price per sq. ft.:$222.43
- Monthly HOA dues:$72
About this home
Welcome to this well-cared-for home tucked in a quiet half cul-de-sac in Pinery Glen. Freshly painted, this home offers an inviting open layout with thoughtful updates throughout.
Step into a bright, high-ceiling entryway highlighted by a hanging chandelier, leading into the open living and family rooms featuring a LVP floors throughout, a cozy gas fireplace and custom live-edge shelving. The kitchen is a true showpiece — featuring white quartz countertops, gray cabinetry, stainless steel appliances, a center island, pantry, and an large countertop barstool seating. The sunny dining area opens through sliding glass doors to a large new Trex deck, perfect for entertaining or relaxing outdoors.
The private backyard features a large trex deck, lawn, custom sandbox, aspen and maple trees, and a dog run, all backing to the neighborhood walking path for extra privacy and open views.
Upstairs, enjoy a versatile loft with a charming built-in playhouse, two generous secondary bedrooms, a full bath, and a spacious primary suite complete with a five-piece bath and large walk-in closet. The finished basement features a laundry room, a large bonus room currently used as an office, and abundant storage space. The oversized insulated three-car garage is ideal for a workshop and provides direct access to the backyard.
The home has a radon mitigation system, high efficiency HVAC units (2023), new stainless steel Samsung appliances (2023), smart sprinkler watering system, and smart thermostat, dual insulated cellular blinds, and updated landscaping.
Outdoor enthusiasts will love the neighborhood’s direct walking access to the Cherry Creek Trail, proximity to Bingham Lake, and a quick 12-minute drive to Castlewood Canyon State Park. Showings Start, Thursday 10/23!
Contact an agent
Home facts
- Year built:2001
- Listing ID #:7625181
Rooms and interior
- Bedrooms:3
- Total bathrooms:3
- Full bathrooms:2
- Half bathrooms:1
- Living area:2,697 sq. ft.
Heating and cooling
- Cooling:Central Air
- Heating:Forced Air, Hot Water, Natural Gas
Structure and exterior
- Roof:Composition
- Year built:2001
- Building area:2,697 sq. ft.
- Lot area:0.16 Acres
Schools
- High school:Ponderosa
- Middle school:Sagewood
- Elementary school:Mountain View
Utilities
- Water:Public
- Sewer:Public Sewer
Finances and disclosures
- Price:$599,900
- Price per sq. ft.:$222.43
- Tax amount:$3,568 (2024)
New listings near 6351 Westview Circle
- New
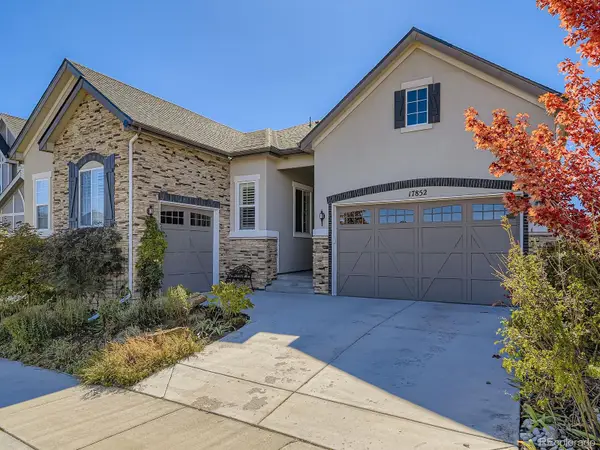 $925,000Active4 beds 2 baths4,672 sq. ft.
$925,000Active4 beds 2 baths4,672 sq. ft.17852 Union Creek Drive, Parker, CO 80134
MLS# 6171154Listed by: PREFERRED PROPERTY MANAGEMENT AND REAL ESTATE, LLC - Coming Soon
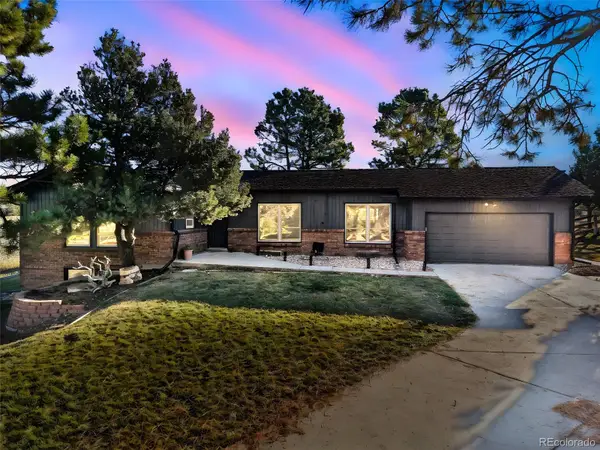 $889,999Coming Soon4 beds 3 baths
$889,999Coming Soon4 beds 3 baths6648 Hillside Way, Parker, CO 80134
MLS# 3480199Listed by: RE/MAX PROFESSIONALS - Coming Soon
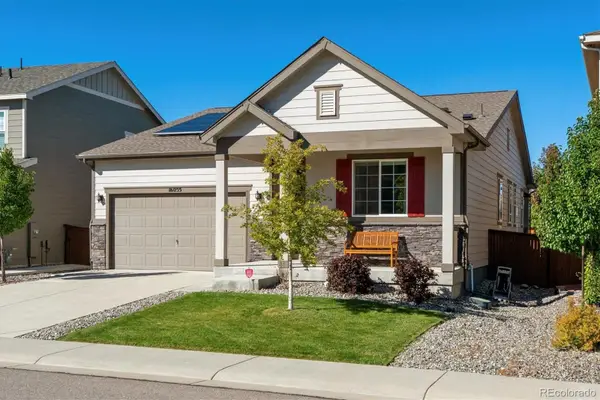 $595,000Coming Soon3 beds 2 baths
$595,000Coming Soon3 beds 2 baths16055 Alberta Drive, Parker, CO 80134
MLS# 3531662Listed by: RE/MAX PROFESSIONALS - Coming Soon
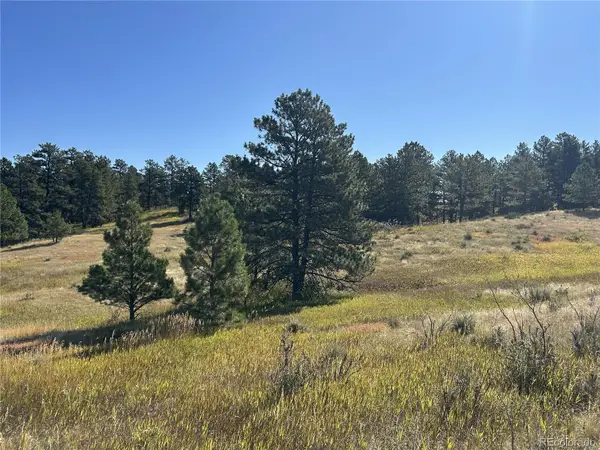 $1,500,000Coming Soon-- Acres
$1,500,000Coming Soon-- Acres10856 Tomahawk Road, Parker, CO 80138
MLS# 9039959Listed by: KELLER WILLIAMS DTC - Coming Soon
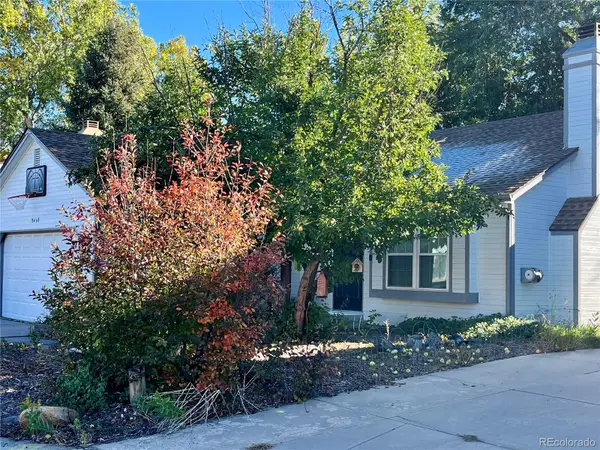 $442,800Coming Soon3 beds 2 baths
$442,800Coming Soon3 beds 2 baths8460 Curlycup Place, Parker, CO 80134
MLS# 2077050Listed by: ORCHARD BROKERAGE LLC - New
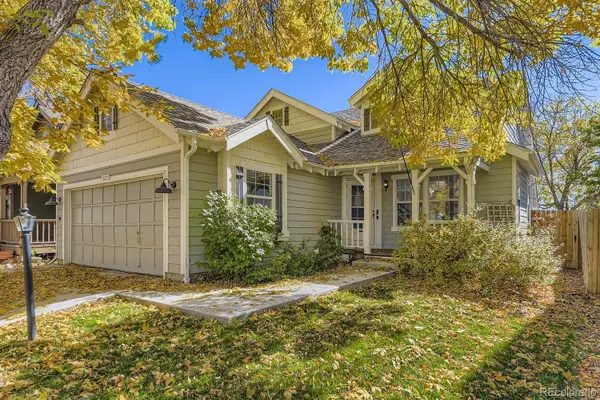 $550,000Active3 beds 2 baths2,196 sq. ft.
$550,000Active3 beds 2 baths2,196 sq. ft.13073 S Stuart Way, Parker, CO 80134
MLS# 8323986Listed by: MADISON & COMPANY PROPERTIES - Coming Soon
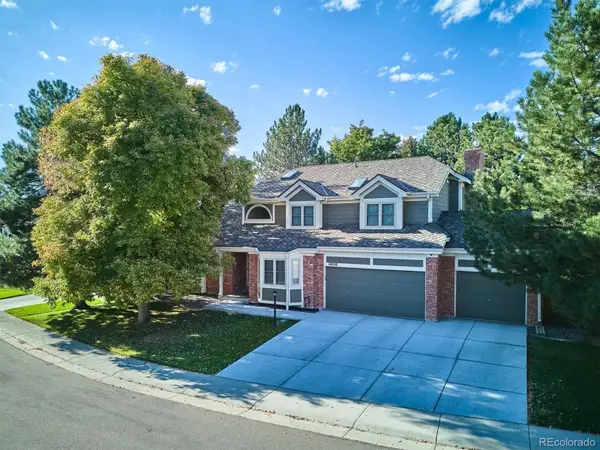 $850,000Coming Soon5 beds 4 baths
$850,000Coming Soon5 beds 4 baths10050 Granite Hill Drive, Parker, CO 80134
MLS# 3269594Listed by: RE/MAX PROFESSIONALS - Coming Soon
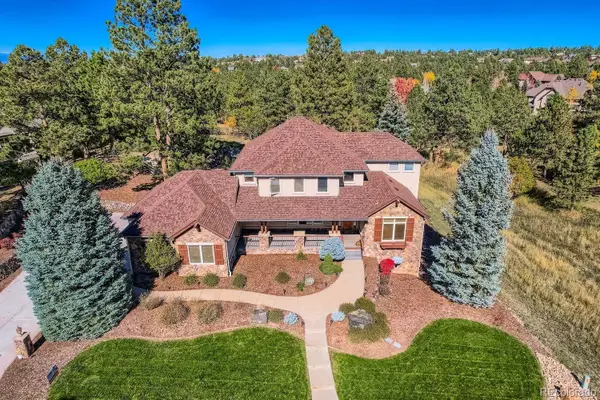 $1,349,500Coming Soon6 beds 5 baths
$1,349,500Coming Soon6 beds 5 baths8905 Windhaven Drive, Parker, CO 80134
MLS# 4870239Listed by: EQUITY COLORADO REAL ESTATE - New
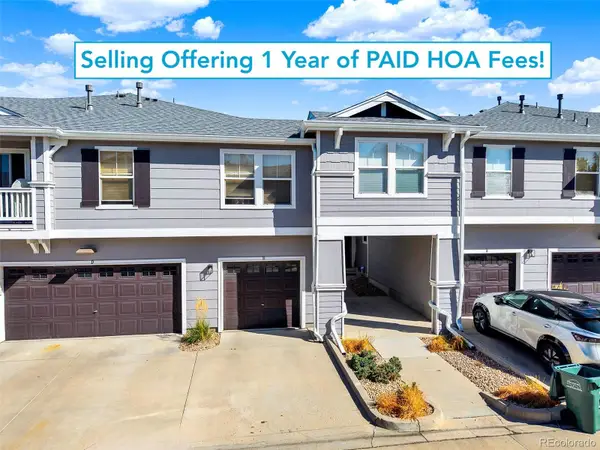 $395,000Active3 beds 3 baths1,368 sq. ft.
$395,000Active3 beds 3 baths1,368 sq. ft.17225 Lark Water Lane #B, Parker, CO 80134
MLS# 7964081Listed by: THRIVE REAL ESTATE GROUP
