6648 Hillside Way, Parker, CO 80134
Local realty services provided by:Better Homes and Gardens Real Estate Kenney & Company
Listed by:landon bellumLandonB@YourColoradoRealty.com,720-300-6242
Office:re/max professionals
MLS#:3480199
Source:ML
Price summary
- Price:$889,999
- Price per sq. ft.:$243.44
- Monthly HOA dues:$2.75
About this home
Nestled on a half-acre lot amongst mature pines with endless open space views, 6648 Hillside Way is a sprawling ranch that has been thoughtfully renovated in the coveted Pinery neighborhood. Beautiful floors, fresh paint, curated finishes, and abundant natural light welcome you at the foyer, unfolding to a spacious great room ideal for everyday living and entertaining. The wood-burning fireplace brings warmth to the space, which is just steps from the renovated kitchen. Enjoy preparing a meal in the well-appointed kitchen featuring quartz countertops, a stainless steel appliance package, white shaker cabinetry, tile backsplash, and an oversized center island. Hosting dinner parties or intimate family meals is ideal in the dining room. Step outside to a covered patio with a hot tub to enjoy year-round, overlooking a vast yard with multiple pine trees and eastern views as far as the eye can see. The drop zone/mud room includes custom-built-in lockers for family organization. Retreat to your spacious main-floor primary suite, complete with vaulted ceilings, skylights, patio access, and a renovated spa-like 4-piece bath. Descend to the lower level entertainer’s basement featuring a large den with a second wood-burning fireplace and a sizeable dry bar. A private 4th bedroom and bath make for a great guest space or mother-in-law suite. Additional features of this turnkey residence include a new roof (2023), a main-floor home office, a large laundry room located just off the 2-car attached garage, and upgraded lighting throughout. The Pinery offers endless open space, parks, a private fishing lake, miles of trails, and access to The Pinery Country Club, which features golf, tennis, an outdoor pool, and a variety of social activities. 6648 Hillside Way is only moments from neighborhood award-winning Douglas County Schools, shopping, dining, downtown Parker, and easy access to major roadways. Schedule your showing today and experience elevated living in an ideal location.
Contact an agent
Home facts
- Year built:1973
- Listing ID #:3480199
Rooms and interior
- Bedrooms:4
- Total bathrooms:3
- Full bathrooms:2
- Living area:3,656 sq. ft.
Heating and cooling
- Cooling:Central Air
- Heating:Baseboard, Forced Air
Structure and exterior
- Roof:Composition
- Year built:1973
- Building area:3,656 sq. ft.
- Lot area:0.49 Acres
Schools
- High school:Ponderosa
- Middle school:Sagewood
- Elementary school:Northeast
Utilities
- Water:Public
- Sewer:Public Sewer
Finances and disclosures
- Price:$889,999
- Price per sq. ft.:$243.44
- Tax amount:$4,170 (2024)
New listings near 6648 Hillside Way
- Open Sat, 11am to 2pmNew
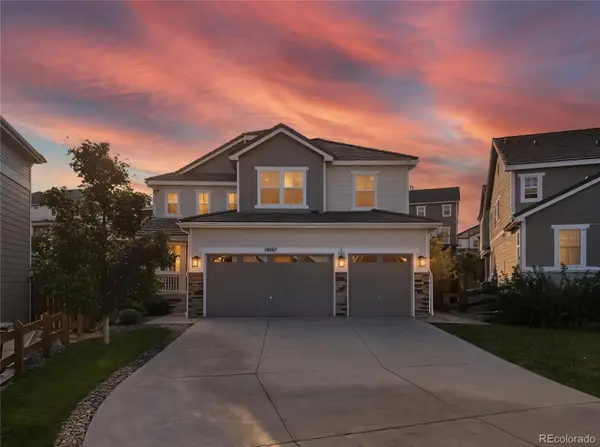 $1,050,000Active6 beds 5 baths4,920 sq. ft.
$1,050,000Active6 beds 5 baths4,920 sq. ft.10867 Mcharg Court, Parker, CO 80134
MLS# 7167893Listed by: HOMESMART - Coming Soon
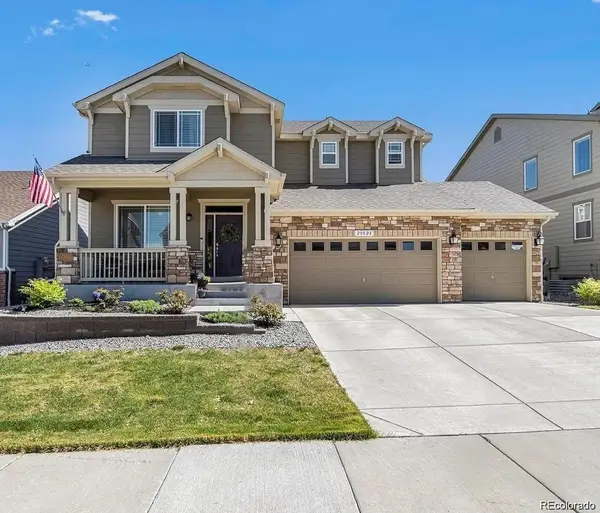 $725,000Coming Soon3 beds 3 baths
$725,000Coming Soon3 beds 3 baths20828 Park Hollow Drive, Parker, CO 80138
MLS# 2237403Listed by: EXP REALTY, LLC - Open Sat, 11am to 3pmNew
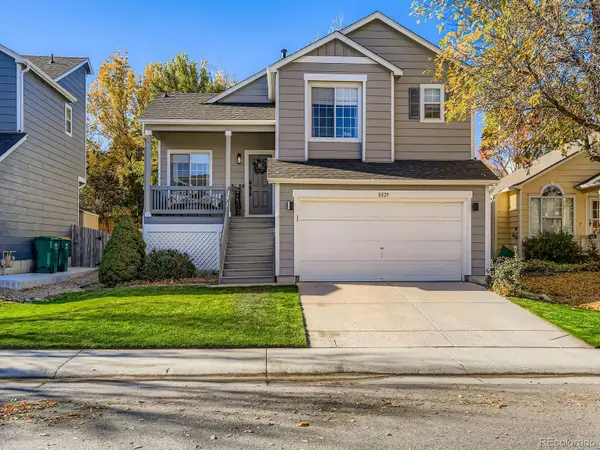 $575,000Active3 beds 3 baths1,762 sq. ft.
$575,000Active3 beds 3 baths1,762 sq. ft.8829 Greengrass Way, Parker, CO 80134
MLS# 6730428Listed by: DUE SOUTH REALTY - New
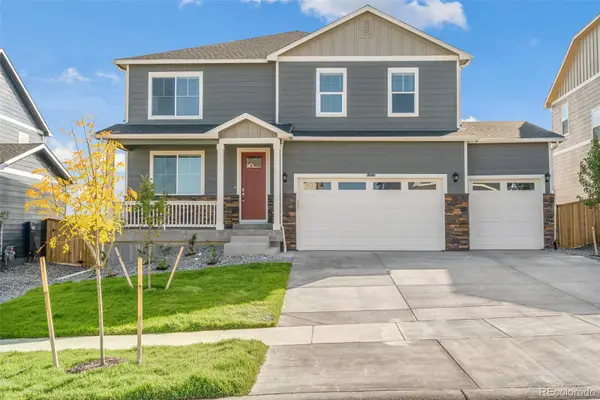 $727,725Active5 beds 3 baths3,761 sq. ft.
$727,725Active5 beds 3 baths3,761 sq. ft.14027 Crownvetch Circle, Parker, CO 80134
MLS# 1923417Listed by: D.R. HORTON REALTY, LLC - New
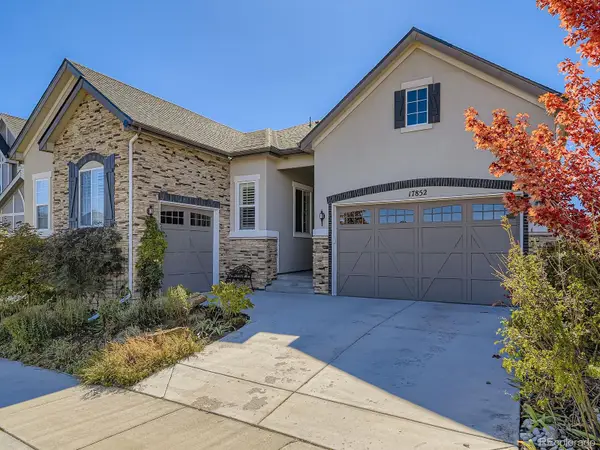 $925,000Active4 beds 3 baths4,672 sq. ft.
$925,000Active4 beds 3 baths4,672 sq. ft.17852 Union Creek Drive, Parker, CO 80134
MLS# 6171154Listed by: PREFERRED PROPERTY MANAGEMENT AND REAL ESTATE, LLC - Coming Soon
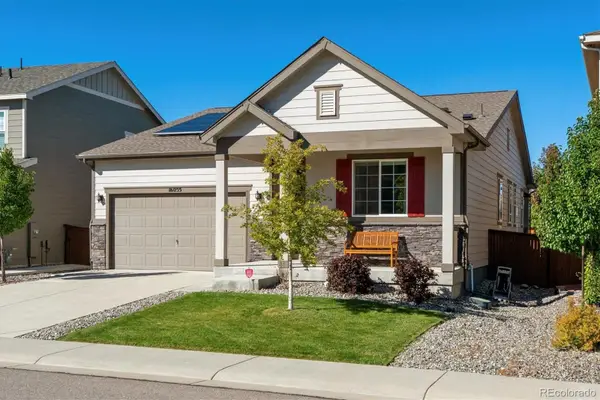 $595,000Coming Soon3 beds 2 baths
$595,000Coming Soon3 beds 2 baths16055 Alberta Drive, Parker, CO 80134
MLS# 3531662Listed by: RE/MAX PROFESSIONALS - Coming Soon
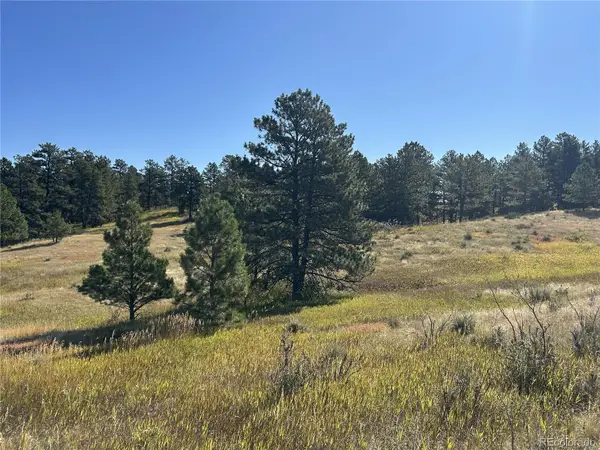 $1,500,000Coming Soon-- Acres
$1,500,000Coming Soon-- Acres10856 Tomahawk Road, Parker, CO 80138
MLS# 9039959Listed by: KELLER WILLIAMS DTC - New
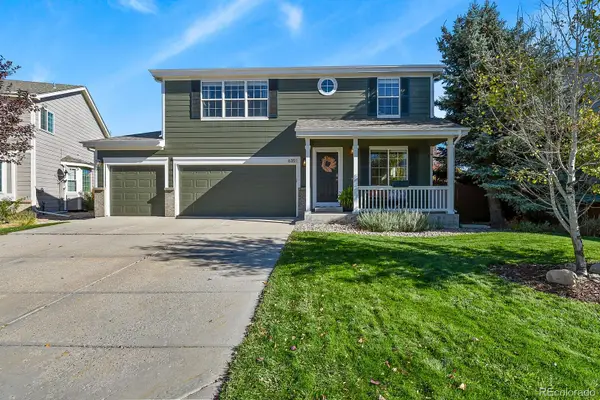 $599,900Active3 beds 3 baths2,697 sq. ft.
$599,900Active3 beds 3 baths2,697 sq. ft.6351 Westview Circle, Parker, CO 80134
MLS# 7625181Listed by: HOMESMART - Coming Soon
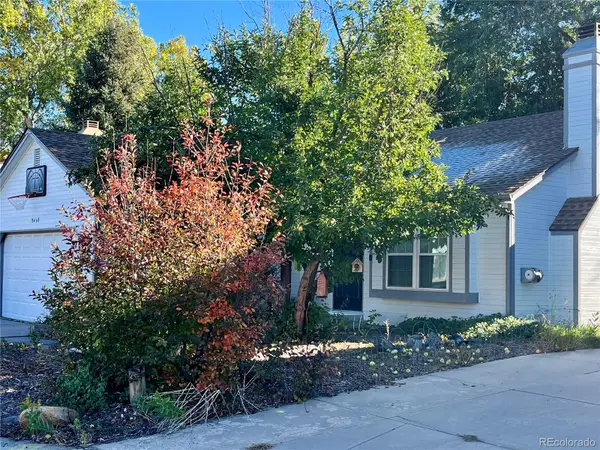 $442,800Coming Soon3 beds 2 baths
$442,800Coming Soon3 beds 2 baths8460 Curlycup Place, Parker, CO 80134
MLS# 2077050Listed by: ORCHARD BROKERAGE LLC
