6641 Hillside Way, Parker, CO 80134
Local realty services provided by:Better Homes and Gardens Real Estate Kenney & Company


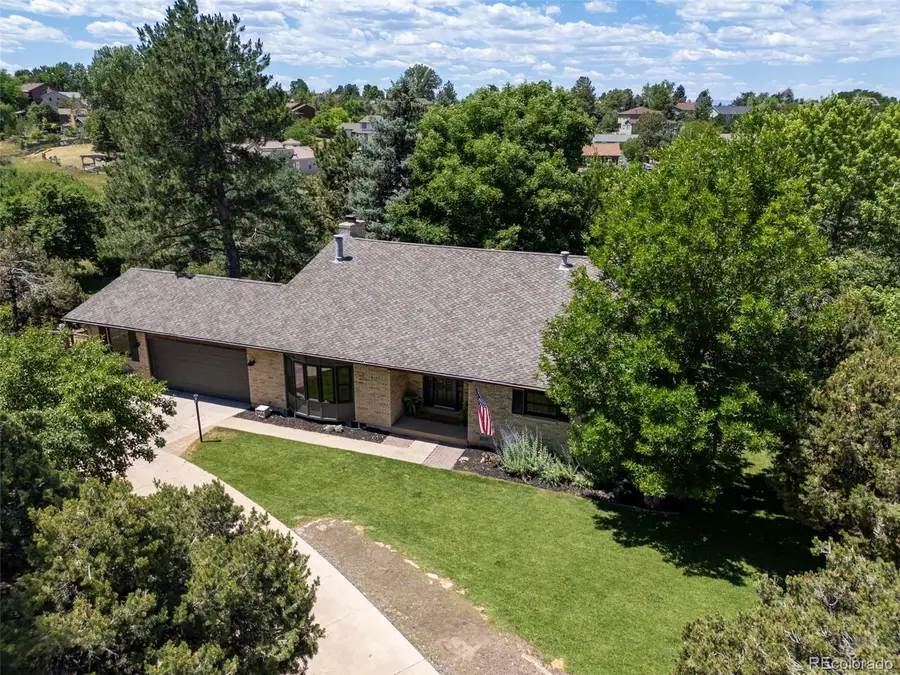
Listed by:lynsey adragnalynsey.adragna@8z.com,303-669-3838
Office:8z real estate
MLS#:8261760
Source:ML
Price summary
- Price:$800,000
- Price per sq. ft.:$250.71
- Monthly HOA dues:$33
About this home
With stunning modern finishes that include the stylish new windows with black frames, new doors and a rare setting that backs to open space, this home offers style, comfort, and serenity all in one. The living room welcomes you with vaulted ceilings, rich wood floors, a bay window, and a striking stone fireplace. The fully remodeled kitchen features high-end appliances, custom finishes, and wood beams that frame a sunlit breakfast nook. Upstairs, the spacious primary suite feels like a retreat, complete with deck access, a stunning en-suite bath featuring a freestanding tub and oversized tile shower. Downstairs, the walkout basement adds even more space with a family room centered around a brick fireplace, a large sunlit bedroom, full bathroom, laundry area, and a massive bonus room that is perfect for a home gym, hobby space, or extra storage. With new windows and doors throughout, this home blends warmth and modern style with seamless indoor-outdoor living.
Contact an agent
Home facts
- Year built:1973
- Listing Id #:8261760
Rooms and interior
- Bedrooms:3
- Total bathrooms:3
- Full bathrooms:3
- Living area:3,191 sq. ft.
Heating and cooling
- Cooling:Attic Fan, Central Air
- Heating:Forced Air
Structure and exterior
- Roof:Composition
- Year built:1973
- Building area:3,191 sq. ft.
- Lot area:0.41 Acres
Schools
- High school:Ponderosa
- Middle school:Sagewood
- Elementary school:Mountain View
Utilities
- Water:Public
- Sewer:Public Sewer
Finances and disclosures
- Price:$800,000
- Price per sq. ft.:$250.71
- Tax amount:$3,607 (2024)
New listings near 6641 Hillside Way
- Coming Soon
 $799,000Coming Soon4 beds 3 baths
$799,000Coming Soon4 beds 3 baths17867 Herrera Drive, Parker, CO 80134
MLS# IR1041402Listed by: WK REAL ESTATE - Coming Soon
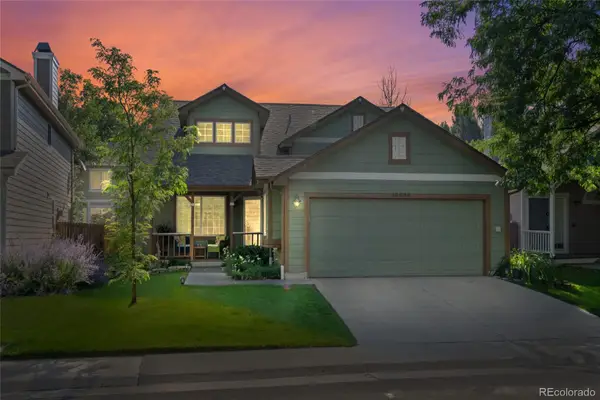 $465,000Coming Soon3 beds 2 baths
$465,000Coming Soon3 beds 2 baths13038 S Bonney Street, Parker, CO 80134
MLS# 3608013Listed by: NEXTHOME ASPIRE - New
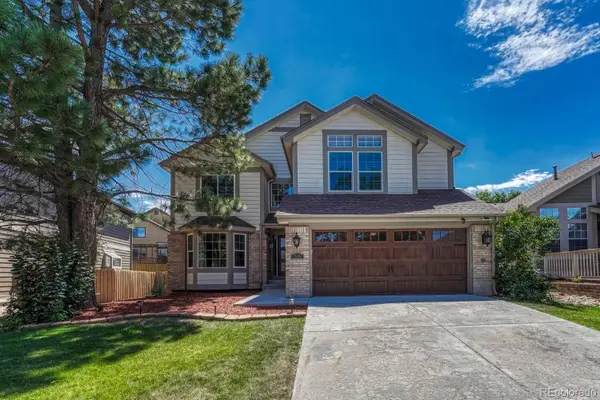 $675,000Active6 beds 4 baths3,429 sq. ft.
$675,000Active6 beds 4 baths3,429 sq. ft.17050 E Wiley Place, Parker, CO 80134
MLS# 9783730Listed by: HOMESMART - New
 $550,000Active3 beds 2 baths1,858 sq. ft.
$550,000Active3 beds 2 baths1,858 sq. ft.11447 Brownstone Drive, Parker, CO 80138
MLS# 5986723Listed by: DISCOVER REAL ESTATE LLC - New
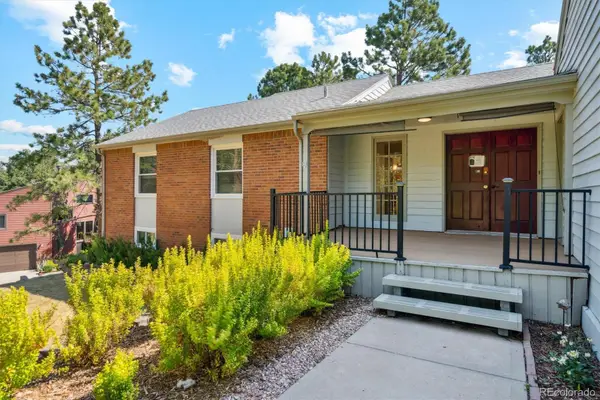 $550,000Active5 beds 3 baths2,944 sq. ft.
$550,000Active5 beds 3 baths2,944 sq. ft.6134 N Beckwourth Court, Parker, CO 80134
MLS# 9177161Listed by: EXP REALTY, LLC - New
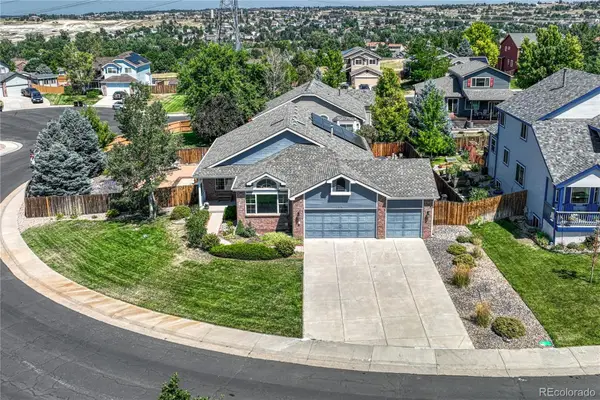 $709,000Active4 beds 3 baths2,933 sq. ft.
$709,000Active4 beds 3 baths2,933 sq. ft.21701 Swale Avenue, Parker, CO 80138
MLS# 4390388Listed by: OSGOOD TEAM REAL ESTATE - New
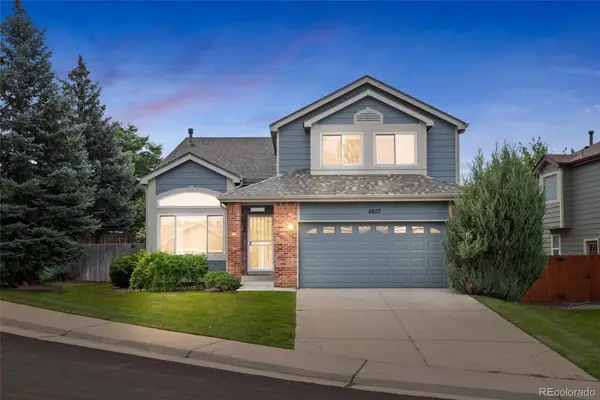 $589,000Active3 beds 3 baths2,508 sq. ft.
$589,000Active3 beds 3 baths2,508 sq. ft.11657 Laurel Lane, Parker, CO 80138
MLS# 1708630Listed by: LOKATION - New
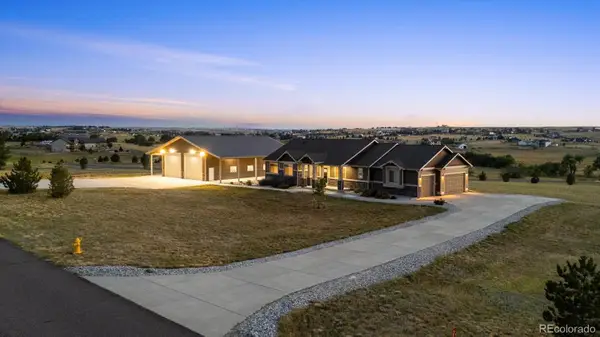 $1,500,000Active5 beds 4 baths4,848 sq. ft.
$1,500,000Active5 beds 4 baths4,848 sq. ft.3311 Paintbrush Lane, Parker, CO 80138
MLS# 4190907Listed by: RE/MAX PROFESSIONALS - New
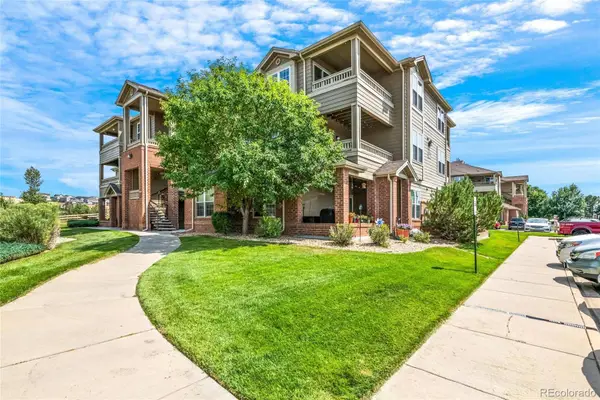 $290,000Active-- beds -- baths773 sq. ft.
$290,000Active-- beds -- baths773 sq. ft.12926 Ironstone Way #304, Parker, CO 80134
MLS# 6889942Listed by: EXP REALTY, LLC - New
 $1,225,000Active4 beds 3 baths3,480 sq. ft.
$1,225,000Active4 beds 3 baths3,480 sq. ft.8777 E Summit Road, Parker, CO 80138
MLS# 5575996Listed by: RE/MAX ALLIANCE
