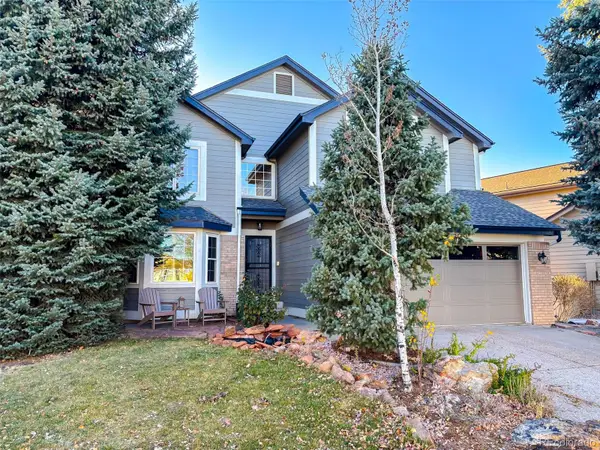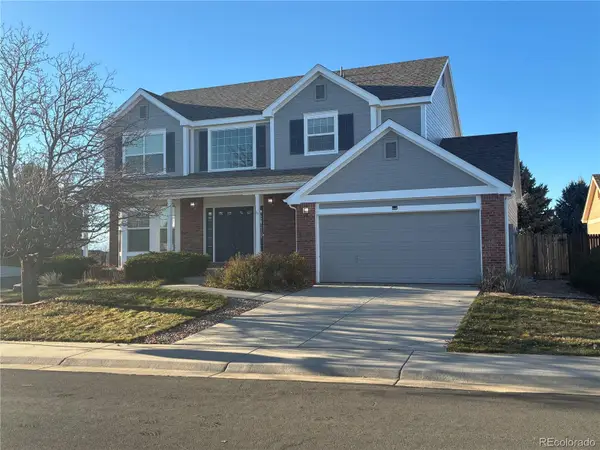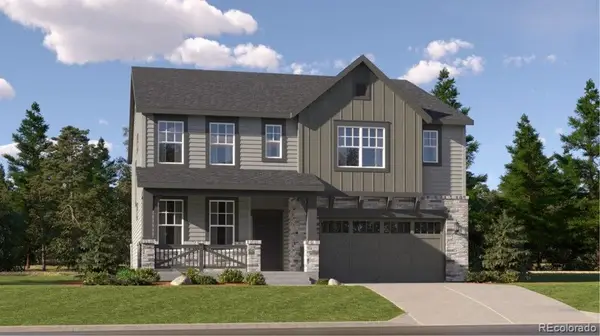723 Brussels Drive, Parker, CO 80138
Local realty services provided by:Better Homes and Gardens Real Estate Kenney & Company
723 Brussels Drive,Parker, CO 80138
$725,000
- 5 Beds
- 2 Baths
- 3,554 sq. ft.
- Single family
- Active
Listed by: the awaka group, mahmoud dumaidi720-740-1058
Office: real broker, llc. dba real
MLS#:4877784
Source:ML
Price summary
- Price:$725,000
- Price per sq. ft.:$204
About this home
Enjoy country living with incredible open views, a newer roof (replaced 2023), and a truly unique space all sitting on 5 acres! Located just 30 min from DIA and Outlets at Castle Rock and 20 min to Parker Main Street - you will not want to miss this rare find. With over 3100 sq ft of living space, and a newly built 2 car detached garage, you’ll have your very own paradise inside and out. When you walk in you’ll be greeted by a spacious living room and dining area perfect for entertaining. Flowing into the upper level you’ll find the large and impressive family room with vaulted ceilings, wood wall accents, upgraded flooring, and an open layout. In the kitchen you’ll love the ample counter and cabinet space, island and vaulted ceilings. Continuing on is our favorite space with the sunroom that overlooks the property and is just one of two sunrooms in this home. Finishing this level are two bedrooms and a full bathroom with dual sinks and dual entry. On the lower level, you there is a large living area, sunroom with tons of natural light, multiple bedrooms, a full bathroom and a walkout basement providing a perfect set up for an in-law suite with plenty of privacy for everyone. Outside you have expansive views, tons of space to relax, enjoy a nice PRIVATE walk, and watch the sunset or drink your coffee in the morning, areas to garden and so much more. Did I mention the property is also zoned for HORSES. Located close enough to all the conveniences you need but all the space you want, this one won’t last long. Schedule your private showing today! Seller is offering a credit to the buyer at closing, providing the perfect opportunity to personalize the home with your own updates.
Contact an agent
Home facts
- Year built:1976
- Listing ID #:4877784
Rooms and interior
- Bedrooms:5
- Total bathrooms:2
- Full bathrooms:2
- Living area:3,554 sq. ft.
Heating and cooling
- Heating:Baseboard
Structure and exterior
- Roof:Composition
- Year built:1976
- Building area:3,554 sq. ft.
- Lot area:5.11 Acres
Schools
- High school:Elizabeth
- Middle school:Elizabeth
- Elementary school:Singing Hills
Utilities
- Water:Well
- Sewer:Septic Tank
Finances and disclosures
- Price:$725,000
- Price per sq. ft.:$204
- Tax amount:$2,851 (2024)
New listings near 723 Brussels Drive
- Coming Soon
 $675,000Coming Soon4 beds 4 baths
$675,000Coming Soon4 beds 4 baths17052 Motsenbocker Way, Parker, CO 80134
MLS# 7947874Listed by: RE/MAX PROFESSIONALS - New
 $600,000Active4 beds 3 baths3,061 sq. ft.
$600,000Active4 beds 3 baths3,061 sq. ft.10333 Spruce Court, Parker, CO 80138
MLS# 8399759Listed by: JAYBIRD REALTY LLC - Coming Soon
 $825,000Coming Soon5 beds 3 baths
$825,000Coming Soon5 beds 3 baths16031 Azalea Avenue, Parker, CO 80134
MLS# 8419607Listed by: KELLER WILLIAMS DTC - New
 $575,000Active5 beds 5 baths2,958 sq. ft.
$575,000Active5 beds 5 baths2,958 sq. ft.10608 Rutledge Street, Parker, CO 80134
MLS# 5016292Listed by: ANJOY REALTY, LLC - New
 $935,000Active4 beds 3 baths2,591 sq. ft.
$935,000Active4 beds 3 baths2,591 sq. ft.12895 Piney Lake Road, Parker, CO 80138
MLS# 9933550Listed by: RE/MAX ALLIANCE - New
 $725,000Active5 beds 3 baths3,118 sq. ft.
$725,000Active5 beds 3 baths3,118 sq. ft.6153 Ponderosa Way, Parker, CO 80134
MLS# 8471875Listed by: RE/MAX ALLIANCE - New
 $889,000Active3 beds 3 baths2,756 sq. ft.
$889,000Active3 beds 3 baths2,756 sq. ft.3128 Glennon Road, Parker, CO 80138
MLS# 9658043Listed by: TRX, INC - New
 $833,400Active5 beds 4 baths3,899 sq. ft.
$833,400Active5 beds 4 baths3,899 sq. ft.10888 Snowdon Street, Parker, CO 80134
MLS# 3324662Listed by: RE/MAX PROFESSIONALS - New
 $1,565,000Active5 beds 6 baths5,984 sq. ft.
$1,565,000Active5 beds 6 baths5,984 sq. ft.5755 Heritage Oak Drive, Parker, CO 80134
MLS# 5063570Listed by: EXP REALTY, LLC - New
 $485,000Active3 beds 2 baths1,192 sq. ft.
$485,000Active3 beds 2 baths1,192 sq. ft.8421 Rabbitbrush Way, Parker, CO 80134
MLS# 6826494Listed by: EXIT REALTY DTC, CHERRY CREEK, PIKES PEAK.
