8567 Rabbitbrush Way, Parker, CO 80134
Local realty services provided by:Better Homes and Gardens Real Estate Kenney & Company
8567 Rabbitbrush Way,Parker, CO 80134
$550,000
- 4 Beds
- 2 Baths
- 2,230 sq. ft.
- Single family
- Active
Upcoming open houses
- Sun, Oct 2612:00 pm - 02:00 pm
Listed by:marjorie englemarjorie@englehomesgroup.com
Office:exp realty, llc.
MLS#:6770178
Source:ML
Price summary
- Price:$550,000
- Price per sq. ft.:$246.64
About this home
Welcome to your new home in the heart of Parker where convenience meets comfort. This 4-bedroom, 2-bath home offers an open floor plan with the primary suite located on the main level, giving you flexibility for any stage of life. Step inside to find thoughtful updates throughout. The main floor primary bedroom features an en-suite bath, recently upgraded with a low-maintenance acrylic walk-in shower, a built-in bench and shampoo cubby, glass enclosure, and a new toilet. The upper bathroom was fully refreshed with a new Dreamstyle tub/shower combo, new vanity, fog-free mirror, lighting, wainscoting, and a new toilet. One of the upstairs bedrooms even has direct access to the bath, a perfect setup for guests or older kids. The home’s major improvements are already handled for you: new skylights, new recessed lighting in the kitchen, new ceiling fan, popcorn ceilings removed, new roof, and new vinyl siding. Just move in and enjoy. Outside, the lot features established landscaping including mature evergreen and shade trees turf, lilac bushes, and a crabapple tree. Two outdoor sheds (8×6 and 12×16) provide fantastic storage for tools, toys, and seasonal gear. Located minutes from Costco, shopping, restaurants, parks, top-rated schools, and quick highway access. This home puts you right where you want to be in Parker.
This is a great opportunity to get into a highly sought-after area with a home that’s already been updated where it counts. Come see it for yourself and envision the easy lifestyle that awaits.
Contact an agent
Home facts
- Year built:1984
- Listing ID #:6770178
Rooms and interior
- Bedrooms:4
- Total bathrooms:2
- Full bathrooms:2
- Living area:2,230 sq. ft.
Heating and cooling
- Cooling:Central Air
- Heating:Forced Air
Structure and exterior
- Roof:Composition
- Year built:1984
- Building area:2,230 sq. ft.
- Lot area:0.14 Acres
Schools
- High school:Chaparral
- Middle school:Sierra
- Elementary school:Pine Lane Prim/Inter
Utilities
- Water:Public
- Sewer:Public Sewer
Finances and disclosures
- Price:$550,000
- Price per sq. ft.:$246.64
- Tax amount:$3,069 (2024)
New listings near 8567 Rabbitbrush Way
- New
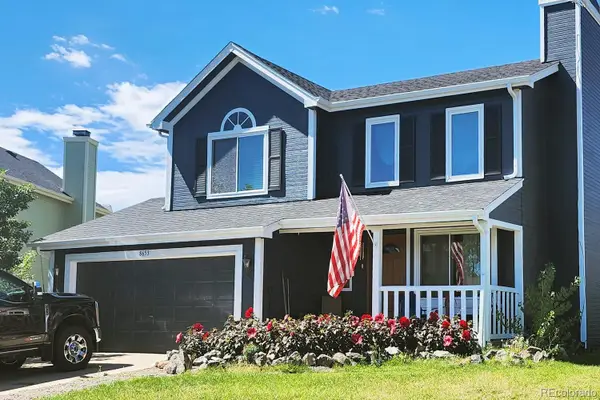 $549,000Active3 beds 3 baths1,810 sq. ft.
$549,000Active3 beds 3 baths1,810 sq. ft.8653 Red Clover Court, Parker, CO 80134
MLS# 6695122Listed by: RE/MAX PROFESSIONALS - Coming Soon
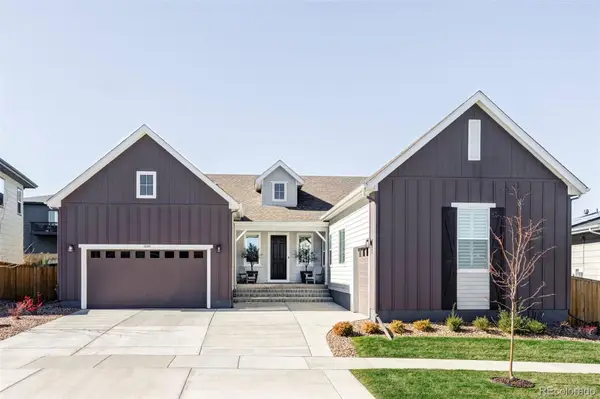 $1,075,000Coming Soon4 beds 4 baths
$1,075,000Coming Soon4 beds 4 baths14395 Hop Clover Street, Parker, CO 80134
MLS# 2928854Listed by: COMPASS - DENVER - New
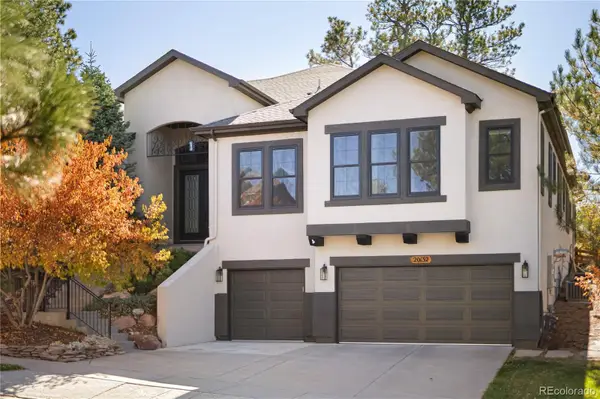 $1,450,000Active4 beds 5 baths6,029 sq. ft.
$1,450,000Active4 beds 5 baths6,029 sq. ft.20132 E Shady Ridge Road, Parker, CO 80134
MLS# 6001331Listed by: COMPASS - DENVER - Coming Soon
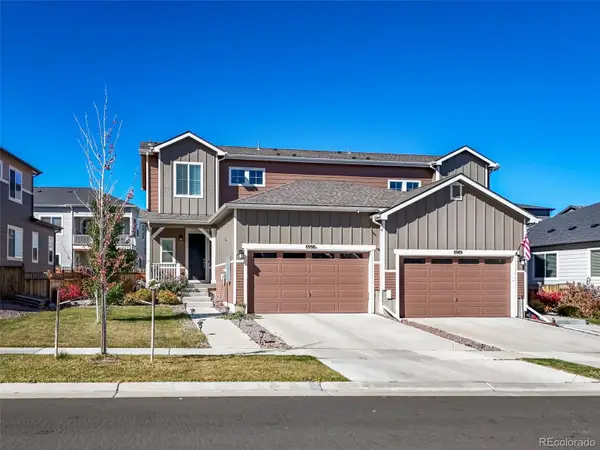 $599,000Coming Soon3 beds 3 baths
$599,000Coming Soon3 beds 3 baths8997 Birch Run Drive, Parker, CO 80134
MLS# 7939463Listed by: HOMESMART REALTY - Coming Soon
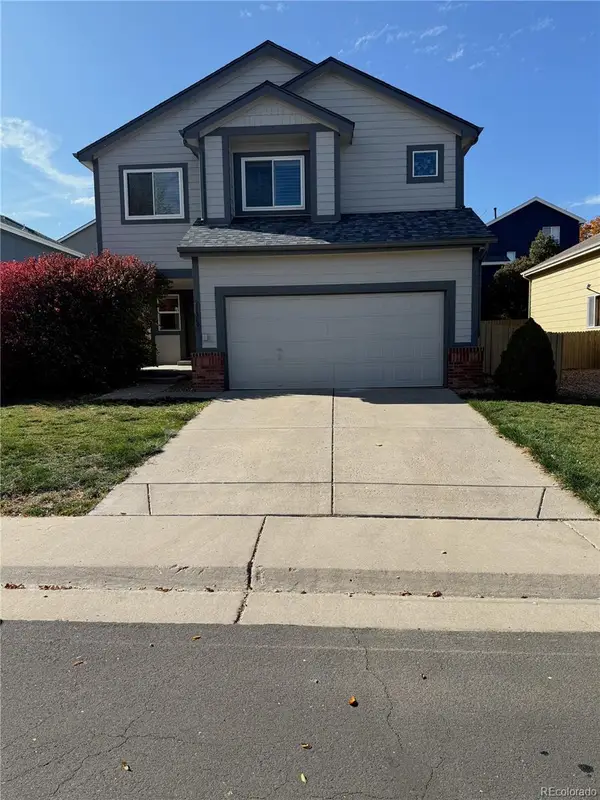 $550,000Coming Soon3 beds 3 baths
$550,000Coming Soon3 beds 3 baths11209 Vilas Street, Parker, CO 80134
MLS# 2798189Listed by: CORCORAN PERRY & CO. - New
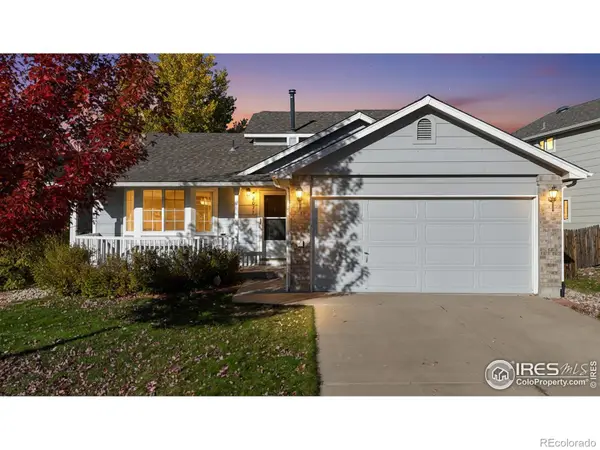 $549,000Active3 beds 2 baths1,919 sq. ft.
$549,000Active3 beds 2 baths1,919 sq. ft.22077 Day Star Drive, Parker, CO 80138
MLS# IR1046330Listed by: GROUP MULBERRY - New
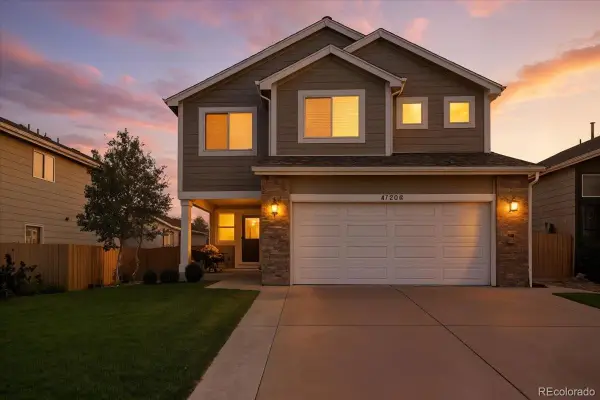 $595,000Active4 beds 4 baths2,848 sq. ft.
$595,000Active4 beds 4 baths2,848 sq. ft.11206 Keota Street, Parker, CO 80134
MLS# 3053985Listed by: LPT REALTY - Open Sun, 8am to 7pmNew
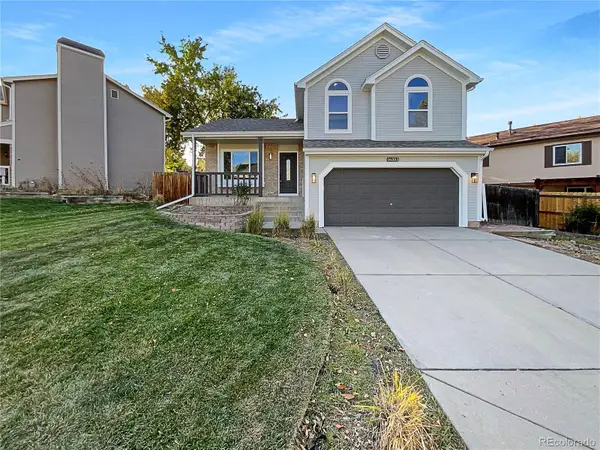 $513,000Active3 beds 3 baths1,915 sq. ft.
$513,000Active3 beds 3 baths1,915 sq. ft.16353 Orchard Grass Lane, Parker, CO 80134
MLS# 7217060Listed by: OPENDOOR BROKERAGE LLC - New
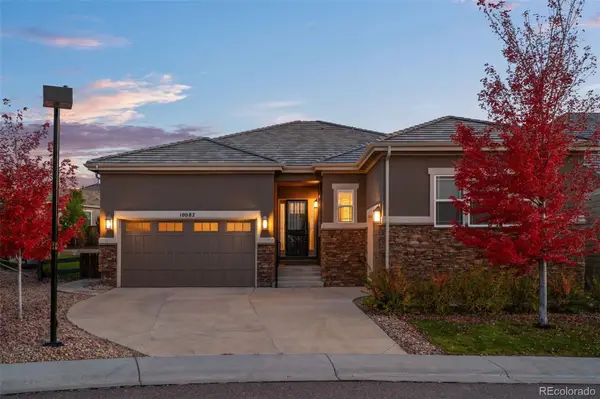 $915,000Active4 beds 3 baths4,723 sq. ft.
$915,000Active4 beds 3 baths4,723 sq. ft.10082 Glenayre Court, Parker, CO 80134
MLS# 8116381Listed by: LIV SOTHEBY'S INTERNATIONAL REALTY
