9121 Sunshine Meadow Place, Parker, CO 80134
Local realty services provided by:Better Homes and Gardens Real Estate Kenney & Company

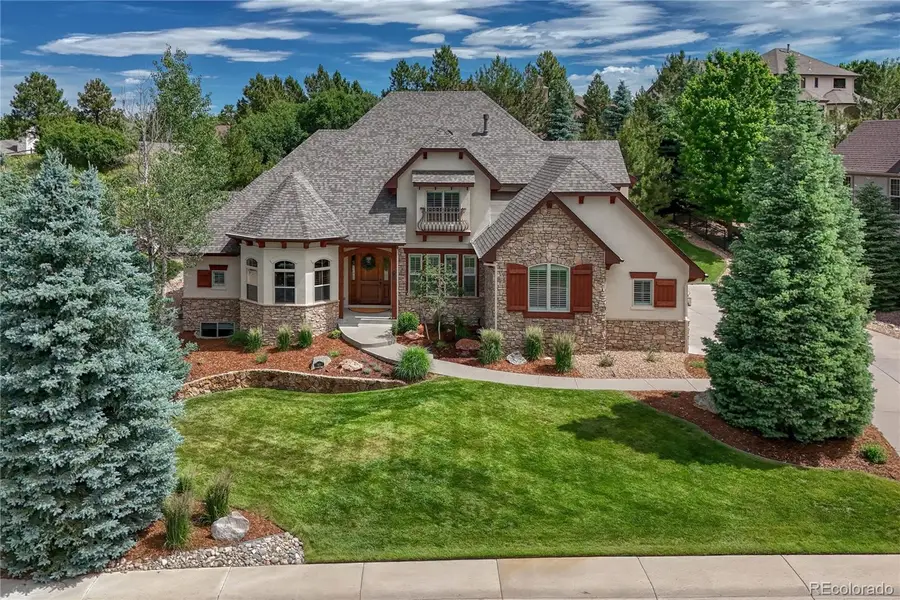
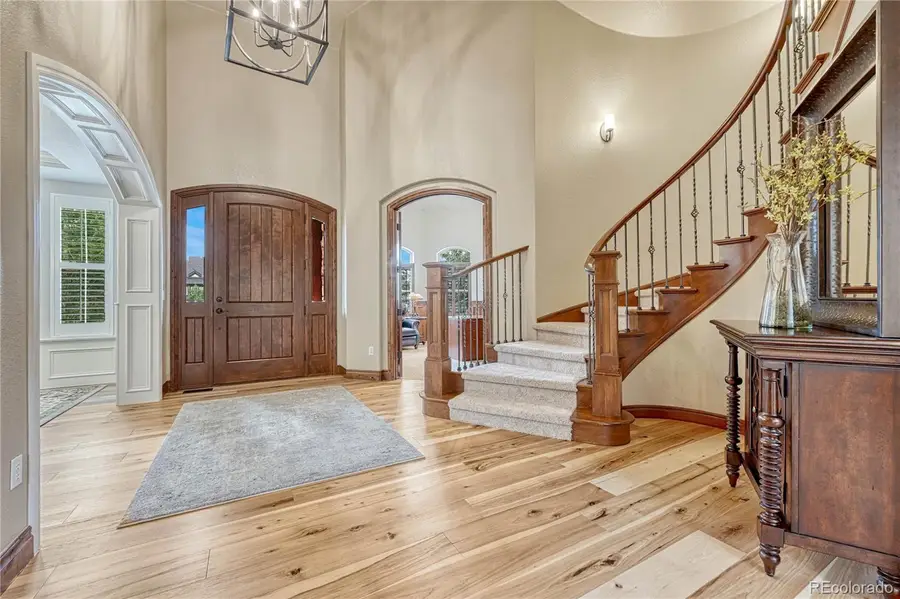
9121 Sunshine Meadow Place,Parker, CO 80134
$1,600,000
- 6 Beds
- 5 Baths
- 6,449 sq. ft.
- Single family
- Active
Listed by:steven beamsteven@stevenbeam.com,303-941-4663
Office:re/max alliance
MLS#:1895668
Source:ML
Price summary
- Price:$1,600,000
- Price per sq. ft.:$248.1
- Monthly HOA dues:$33.33
About this home
*Main Floor Master Bedroom* Gracefully set on a cul-de-sac street in the prestigious Timbers at the Pinery, this stunning residence merges classical architecture—stacked stone accents, stately lawn, and elegant trim—with modern luxury across its breathtaking 6,449 sq ft interior! From the soaring two-story ceilings and radiant windows in the living area to the warmth of hickory floors underfoot, every detail is designed to impress. Archways, crown molding, and plantation shutters carry the upscale feel throughout. Picture evenings by the carved fireplace and bespoke shelves, or intimate celebrations beneath the tray ceiling in the wainscoted dining alcove. The kitchen is equally striking with dual ovens, lustrous countertops, a butler’s pantry, and an oversized walk-in larder—ideal for effortless entertaining. On the main level, retreat to a tranquil primary suite complete with outdoor access and an indulgent ensuite with a soaking tub. Upstairs, three well-sized havens provide quiet repose, while the basement enjoys a lively family corner, full wet bar, a bunk room, additional bedroom, and convenient bath. Venture outside to a mix of covered and open-air patios by a peaceful, sloped hillside. A custom office, laundry room, and a 3-car garage round out the offerings. Located just minutes from the shops and restaurants at Castle Rock and within easy reach of Parker’s array of retail and leisure options—this refined lifestyle is ready to be your next chapter! Two new furnaces in 2023. New roof and gutters 2024. New Hickory Floors 2023. New Ext Paint.
2 New water heaters.
Contact an agent
Home facts
- Year built:2004
- Listing Id #:1895668
Rooms and interior
- Bedrooms:6
- Total bathrooms:5
- Full bathrooms:2
- Half bathrooms:1
- Living area:6,449 sq. ft.
Heating and cooling
- Cooling:Central Air
- Heating:Forced Air, Natural Gas
Structure and exterior
- Roof:Composition
- Year built:2004
- Building area:6,449 sq. ft.
- Lot area:0.34 Acres
Schools
- High school:Ponderosa
- Middle school:Sagewood
- Elementary school:Mountain View
Utilities
- Water:Public
- Sewer:Public Sewer
Finances and disclosures
- Price:$1,600,000
- Price per sq. ft.:$248.1
- Tax amount:$9,112 (2024)
New listings near 9121 Sunshine Meadow Place
- New
 $680,000Active4 beds 3 baths3,882 sq. ft.
$680,000Active4 beds 3 baths3,882 sq. ft.18984 E Oak Creek Way, Parker, CO 80134
MLS# 9841507Listed by: RE/MAX ALLIANCE - Coming Soon
 $1,295,000Coming Soon5 beds 5 baths
$1,295,000Coming Soon5 beds 5 baths11656 Pine Canyon Drive, Parker, CO 80138
MLS# 9774256Listed by: YOUR CASTLE REAL ESTATE INC - Coming SoonOpen Sat, 10am to 1pm
 $675,000Coming Soon4 beds 4 baths
$675,000Coming Soon4 beds 4 baths12768 Buckhorn Creek Street, Parker, CO 80134
MLS# 1524860Listed by: HOMESMART  $1,275,000Pending5 beds 4 baths4,799 sq. ft.
$1,275,000Pending5 beds 4 baths4,799 sq. ft.4805 Moonshine Ridge Trail, Parker, CO 80134
MLS# 9436270Listed by: REAL BROKER, LLC DBA REAL- New
 $720,000Active4 beds 3 baths2,933 sq. ft.
$720,000Active4 beds 3 baths2,933 sq. ft.21906 Swale Drive, Parker, CO 80138
MLS# 4012279Listed by: EXP REALTY, LLC - New
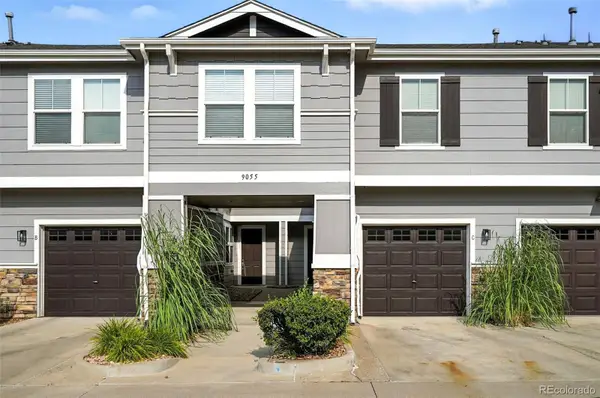 $440,000Active3 beds 3 baths1,745 sq. ft.
$440,000Active3 beds 3 baths1,745 sq. ft.9055 Apache Plume Drive #C, Parker, CO 80134
MLS# 2637609Listed by: LOKATION - Open Sat, 11am to 2pmNew
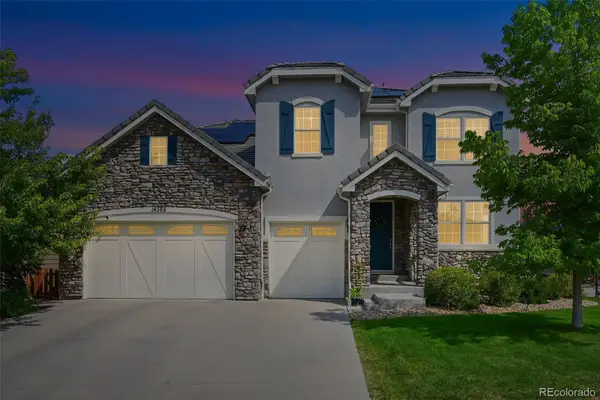 $1,100,000Active5 beds 5 baths5,337 sq. ft.
$1,100,000Active5 beds 5 baths5,337 sq. ft.14365 Greenfield Drive, Parker, CO 80134
MLS# 3970563Listed by: COLORADO HOME REALTY - Coming Soon
 $1,100,000Coming Soon4 beds 3 baths
$1,100,000Coming Soon4 beds 3 baths11200 Stallion Drive, Parker, CO 80138
MLS# 9846746Listed by: HOMESMART - New
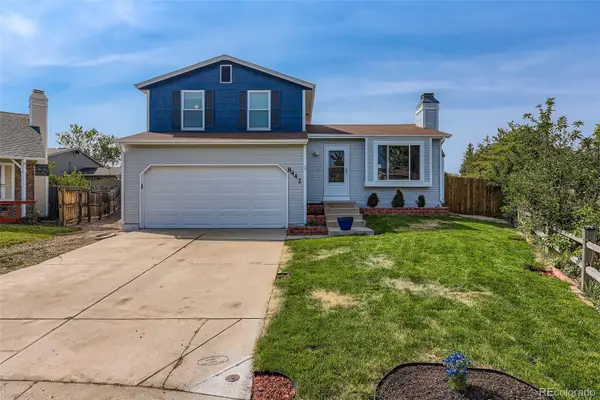 $505,000Active3 beds 2 baths1,192 sq. ft.
$505,000Active3 beds 2 baths1,192 sq. ft.8442 Blazing Star Place, Parker, CO 80134
MLS# 3832372Listed by: HQ HOMES - New
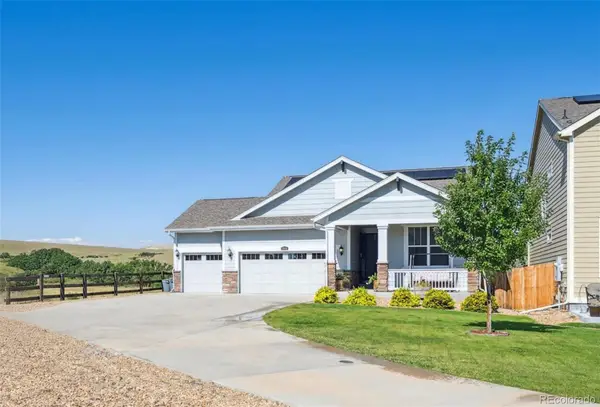 $795,000Active4 beds 3 baths3,936 sq. ft.
$795,000Active4 beds 3 baths3,936 sq. ft.11889 Phoebe Street, Parker, CO 80134
MLS# 9393860Listed by: METRO HOME FINDERS
