9390 Accord Lane #203, Parker, CO 80134
Local realty services provided by:Better Homes and Gardens Real Estate Kenney & Company
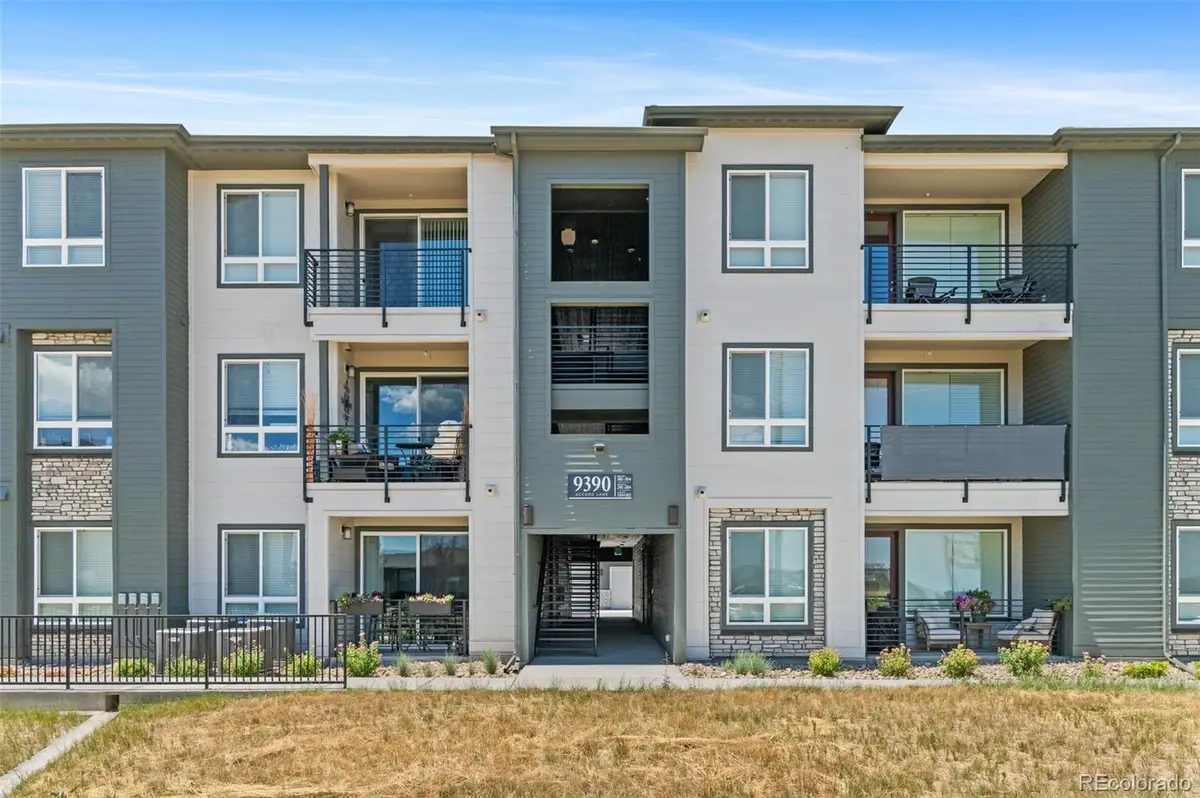
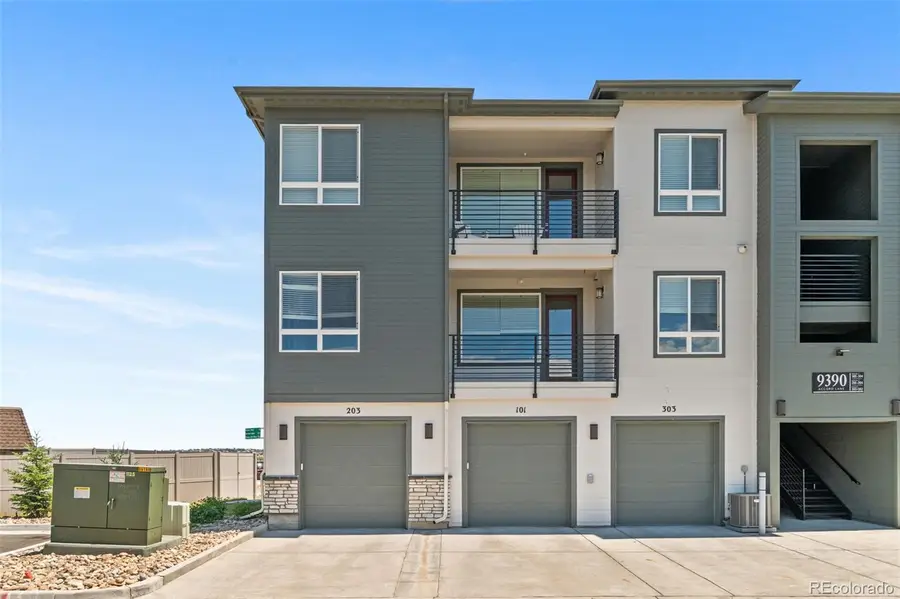
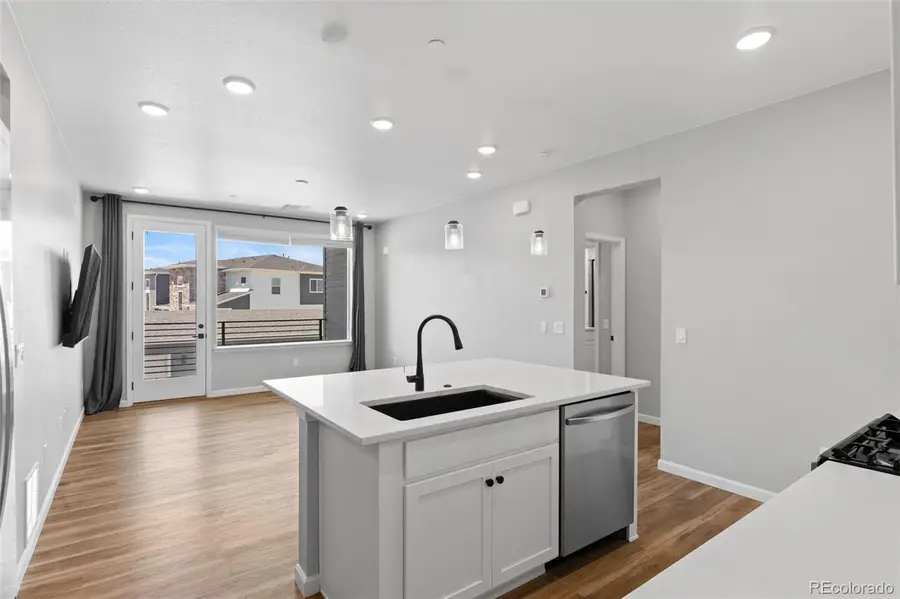
9390 Accord Lane #203,Parker, CO 80134
$400,000
- 3 Beds
- 2 Baths
- 1,221 sq. ft.
- Condominium
- Active
Listed by:jacob freedlejake@gofreedle.com,720-934-6583
Office:freedle and associates llc.
MLS#:2930655
Source:ML
Price summary
- Price:$400,000
- Price per sq. ft.:$327.6
- Monthly HOA dues:$411
About this home
Brand New Modern Condo in the Heart of Parker’s Beloved Stonegate Community!
Welcome to effortless Colorado living! This beautifully designed 3-bedroom, 2-bathroom condo offers the perfect blend of style, comfort, and location. Nestled in the highly desirable Stonegate neighborhood of Parker, you’ll love the fresh, modern finishes, including sleek quartz countertops, a spacious kitchen island, and an open-concept layout that’s perfect for entertaining or cozy nights at home.
Enjoy mornings with coffee on your private balcony and evenings walking or biking along the nearby Cherry Creek Trail. When it’s time to relax or socialize, take advantage of Stonegate’s outstanding amenities, including a sparkling pool, clubhouse, and beautifully maintained green spaces.
Living here means you're just minutes from the conveniences of Parker and beyond—Costco, Trader Joe’s, King Soopers, and a variety of local restaurants are just around the corner. Commuters will love the quick access to E-470, making DIA, the DTC, or downtown Denver a breeze to reach.
And of course—life in Parker means more than just great schools and clean streets. It's a true hometown community, with farmers markets, outdoor concerts, charming coffee shops, and an old-town main street that feels like something out of a Hallmark movie.
This isn’t just a condo—it’s your chance to live in one of the most welcoming and well-connected communities on the Front Range.
Contact an agent
Home facts
- Year built:2024
- Listing Id #:2930655
Rooms and interior
- Bedrooms:3
- Total bathrooms:2
- Full bathrooms:2
- Living area:1,221 sq. ft.
Heating and cooling
- Cooling:Central Air
- Heating:Forced Air
Structure and exterior
- Roof:Membrane
- Year built:2024
- Building area:1,221 sq. ft.
Schools
- High school:Chaparral
- Middle school:Sierra
- Elementary school:Mammoth Heights
Utilities
- Water:Public
- Sewer:Septic Tank
Finances and disclosures
- Price:$400,000
- Price per sq. ft.:$327.6
- Tax amount:$1,009 (2024)
New listings near 9390 Accord Lane #203
- New
 $600,000Active3 beds 2 baths1,858 sq. ft.
$600,000Active3 beds 2 baths1,858 sq. ft.11447 Brownstone Drive, Parker, CO 80138
MLS# 5986723Listed by: DISCOVER REAL ESTATE LLC - New
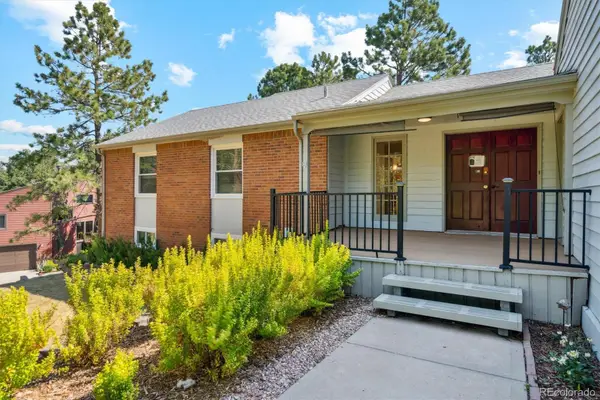 $550,000Active5 beds 3 baths2,944 sq. ft.
$550,000Active5 beds 3 baths2,944 sq. ft.6134 N Beckwourth Court, Parker, CO 80134
MLS# 9177161Listed by: EXP REALTY, LLC - New
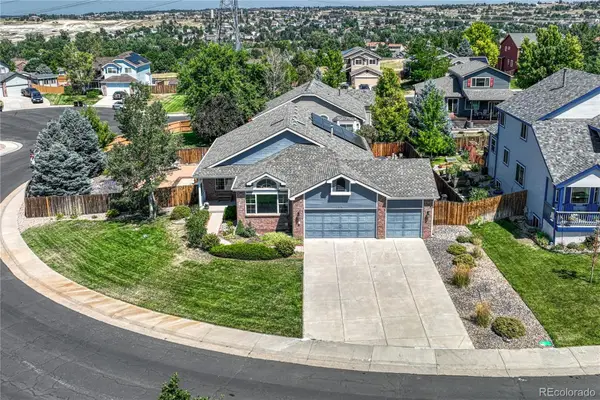 $709,000Active4 beds 3 baths2,933 sq. ft.
$709,000Active4 beds 3 baths2,933 sq. ft.21701 Swale Avenue, Parker, CO 80138
MLS# 4390388Listed by: OSGOOD TEAM REAL ESTATE - New
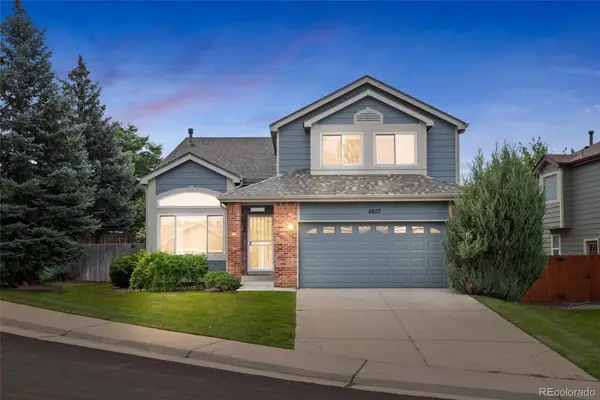 $589,000Active3 beds 3 baths2,508 sq. ft.
$589,000Active3 beds 3 baths2,508 sq. ft.11657 Laurel Lane, Parker, CO 80138
MLS# 1708630Listed by: LOKATION - New
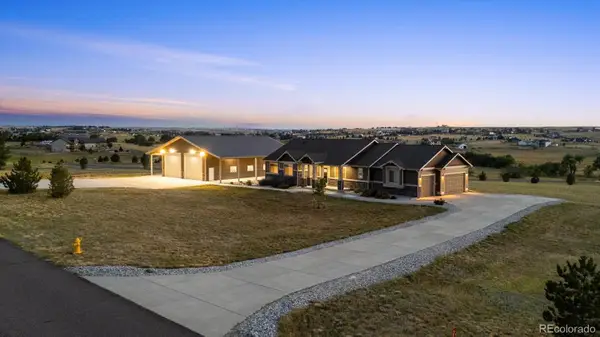 $1,500,000Active5 beds 4 baths4,848 sq. ft.
$1,500,000Active5 beds 4 baths4,848 sq. ft.3311 Paintbrush Lane, Parker, CO 80138
MLS# 4190907Listed by: RE/MAX PROFESSIONALS - New
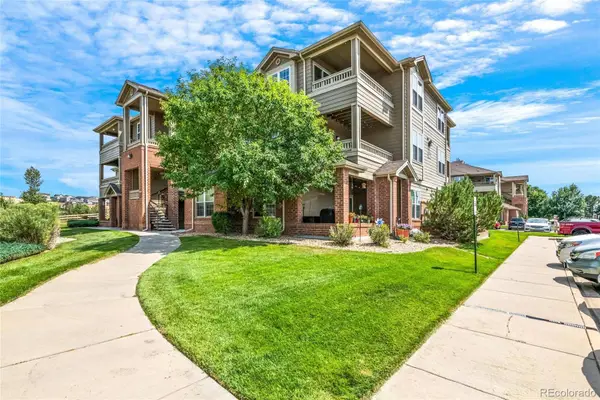 $290,000Active-- beds -- baths773 sq. ft.
$290,000Active-- beds -- baths773 sq. ft.12926 Ironstone Way #304, Parker, CO 80134
MLS# 6889942Listed by: EXP REALTY, LLC - New
 $1,225,000Active4 beds 3 baths3,480 sq. ft.
$1,225,000Active4 beds 3 baths3,480 sq. ft.8777 E Summit Road, Parker, CO 80138
MLS# 5575996Listed by: RE/MAX ALLIANCE - New
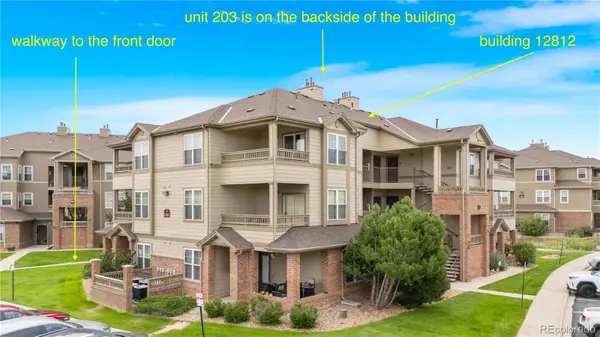 $314,900Active2 beds 2 baths1,038 sq. ft.
$314,900Active2 beds 2 baths1,038 sq. ft.12812 Ironstone Way #203, Parker, CO 80134
MLS# 6873114Listed by: MB ANDERSEN REALTY LLC - Coming Soon
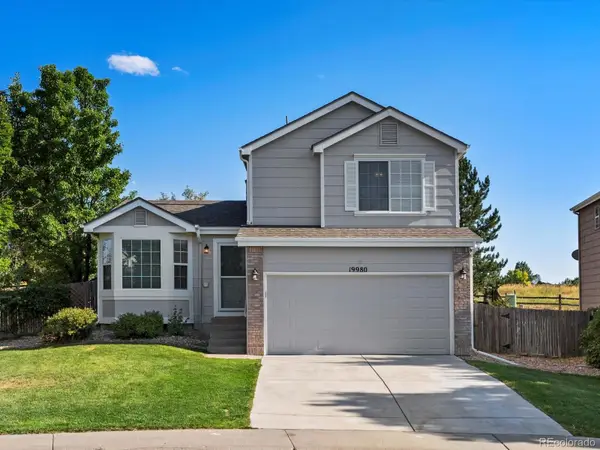 $550,000Coming Soon3 beds 2 baths
$550,000Coming Soon3 beds 2 baths19980 Latigo Lane, Parker, CO 80138
MLS# 8772005Listed by: YOUR CASTLE REAL ESTATE INC - Open Sat, 11am to 1pmNew
 $650,000Active4 beds 4 baths2,102 sq. ft.
$650,000Active4 beds 4 baths2,102 sq. ft.11632 Masonville Drive, Parker, CO 80134
MLS# 8942030Listed by: KELLER WILLIAMS DTC
