12000 Ute Pass Road, Parshall, CO 80468
Local realty services provided by:Better Homes and Gardens Real Estate Kenney & Company
12000 Ute Pass Road,Parshall, CO 80468
$1,985,000
- 4 Beds
- 5 Baths
- 4,395 sq. ft.
- Single family
- Active
Listed by:sheila baileysheila@shesellsgrand.com,720-341-3570
Office:keller williams advantage realty llc.
MLS#:3363122
Source:ML
Price summary
- Price:$1,985,000
- Price per sq. ft.:$451.65
About this home
You will love the classic ''Ranch log home'' with deep overhangs, exposed rafters, and handcrafted stone-and-wood detailing. This home is near the US National Forest with the ultimate privacy and seclusion, and within a short driving distance to both Summit and Grand Counties for world-class skiing, hiking, and outdoor recreation. The home was designed with ''D'' shape 10 inch kiln dried logs with log siding on the second floor. Incredible features include wide plank hardwood siding, timber beams, and local stonework anchoring the house to its natural surroundings. You will love the open-concept great room with a vaulted ceiling, timber trusses, and a grand river rock fireplace as the centerpiece. Natural materials throughout include Douglas fir, knotty alder, slate, rich granite,
gorgeous natural stone elements, classic Craftsman architecture, large deck, 3 car garage, solar panels and backup generator. You will love the Chef's kitchen with custom wood cabinetry, granite, high-end appliances, and a central island with seating.
Home has four bedrooms plus loft for cozy home office. The main floor primary suite features a private deck, spa-style bathroom with jacuzzi and walk-in shower with tons of jets for bathing. You will love the walk-in closet, master Bedroom fireplace, pool table and rec area, tons of storage, and lots of areas for the perfect cozy reading nook or workspace.
The Land: 35 Acres of Mountain Paradise.
Mixture of forested slopes, open meadows, ideal for hiking, wildlife viewing, or just breathing in the alpine air. You will love the trails for walking, horseback riding, or ATV use weaving through pine and aspens, evenings by the fire with mountain silence and starry skies.
Make this your ultimate mountain getaway hosting friends in the summer for BBQs under string lights or snowed-in winter weekends with warm drinks and board games.
Contact an agent
Home facts
- Year built:2011
- Listing ID #:3363122
Rooms and interior
- Bedrooms:4
- Total bathrooms:5
- Full bathrooms:4
- Half bathrooms:1
- Living area:4,395 sq. ft.
Heating and cooling
- Heating:Propane, Radiant
Structure and exterior
- Roof:Composition
- Year built:2011
- Building area:4,395 sq. ft.
- Lot area:35.01 Acres
Schools
- High school:West Grand
- Middle school:West Grand
- Elementary school:West Grand
Utilities
- Water:Well
- Sewer:Septic Tank
Finances and disclosures
- Price:$1,985,000
- Price per sq. ft.:$451.65
- Tax amount:$4,751 (2024)
New listings near 12000 Ute Pass Road
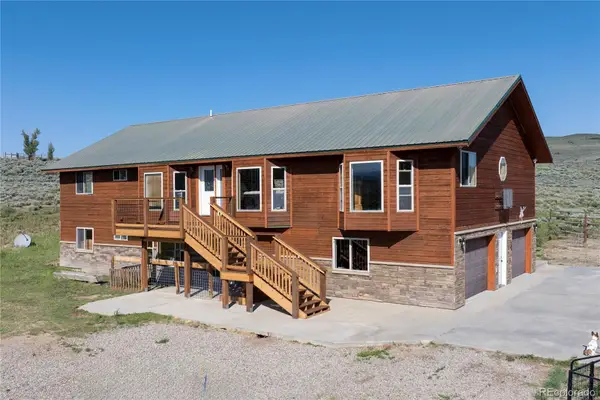 $934,000Active6 beds 3 baths3,584 sq. ft.
$934,000Active6 beds 3 baths3,584 sq. ft.243 Gcr 21, Parshall, CO 80468
MLS# 6770266Listed by: COLDWELL BANKER - ELEVATED REALTY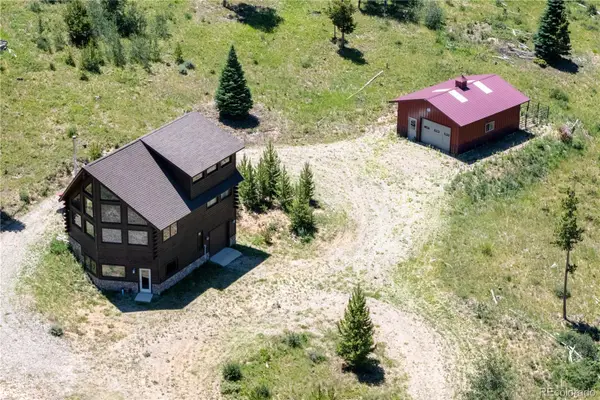 $799,000Active2 beds 2 baths2,268 sq. ft.
$799,000Active2 beds 2 baths2,268 sq. ft.1670 Clairs Run, Parshall, CO 80468
MLS# 8301072Listed by: COLDWELL BANKER - ELEVATED REALTY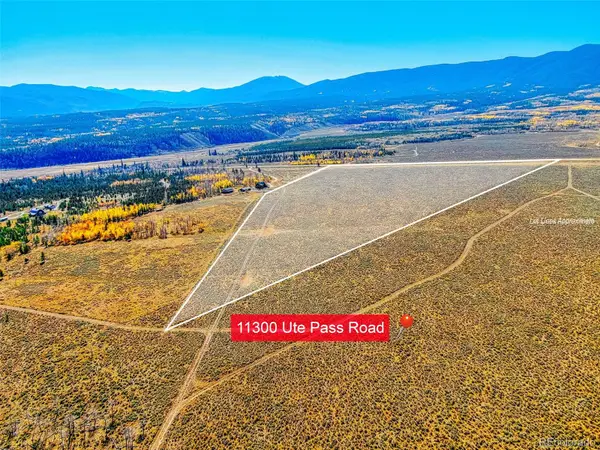 $419,900Active35.01 Acres
$419,900Active35.01 Acres11300 Gcr 3, Parshall, CO 80468
MLS# 2361916Listed by: COLDWELL BANKER - ELEVATED REALTY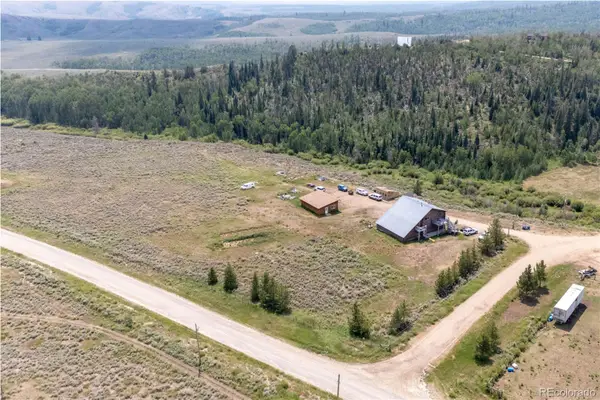 $695,000Active4 beds 2 baths3,006 sq. ft.
$695,000Active4 beds 2 baths3,006 sq. ft.56 Gcr 373, Parshall, CO 80468
MLS# 4111352Listed by: COLDWELL BANKER - ELEVATED REALTY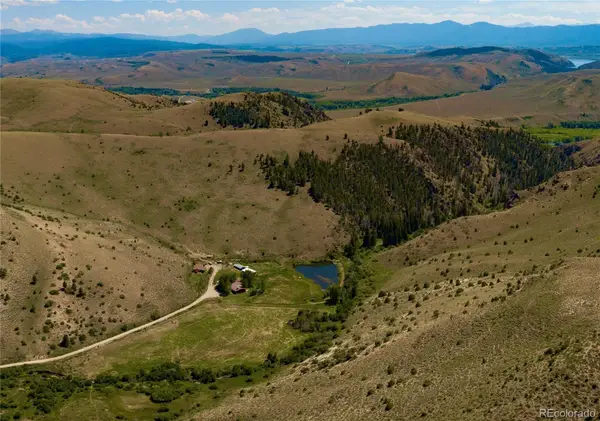 $2,350,000Pending7 beds 4 baths4,800 sq. ft.
$2,350,000Pending7 beds 4 baths4,800 sq. ft.1211 County Road 213, Parshall, CO 80468
MLS# 1679754Listed by: FAY RANCHES INC
