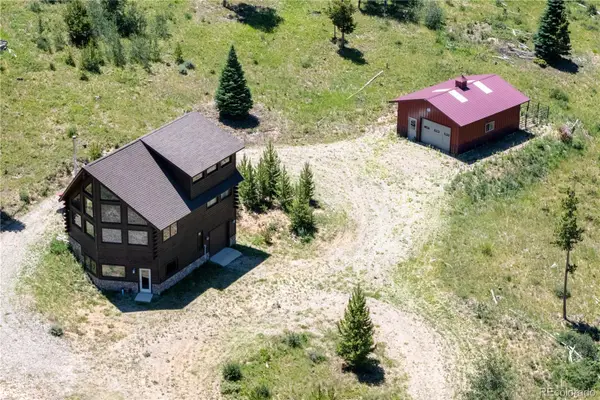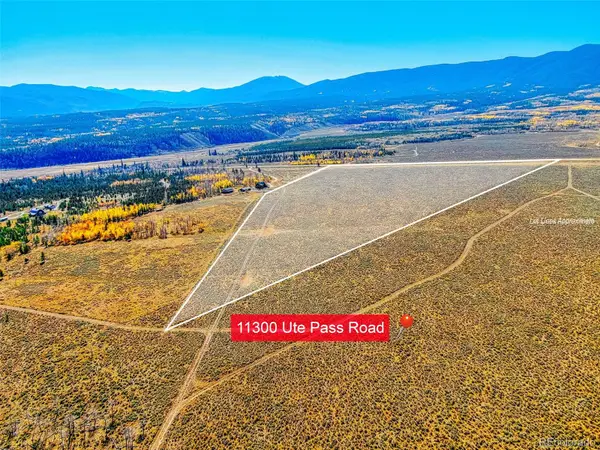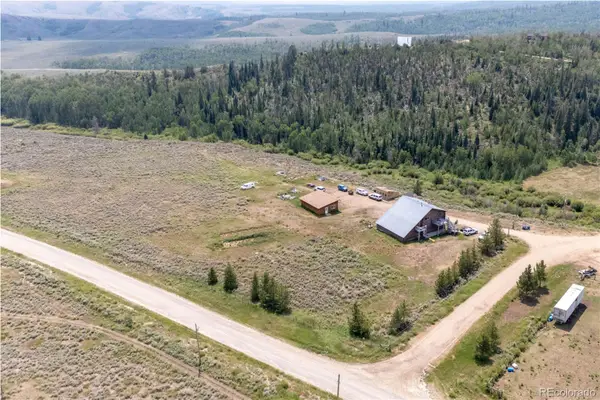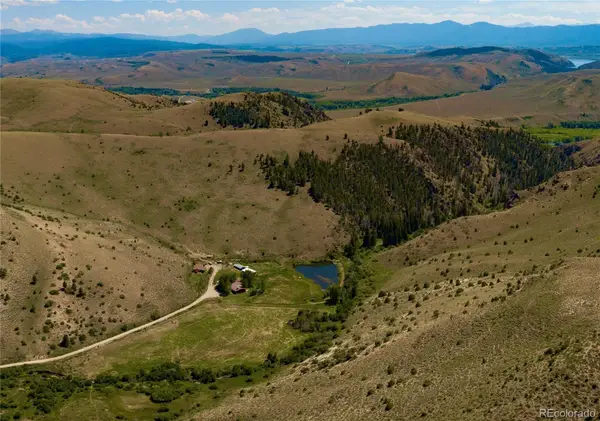243 Gcr 21, Parshall, CO 80468
Local realty services provided by:Better Homes and Gardens Real Estate Kenney & Company
243 Gcr 21,Parshall, CO 80468
$934,000
- 6 Beds
- 3 Baths
- 3,584 sq. ft.
- Single family
- Active
Listed by:amber lemonamber@amberlemon.com,970-531-2149
Office:coldwell banker - elevated realty
MLS#:6770266
Source:ML
Price summary
- Price:$934,000
- Price per sq. ft.:$260.6
About this home
This lovely, well-maintained, and updated 6-bedroom, 3-bathroom home is a true gem, offering an abundance of storage and closet space throughout. With four expansive bay windows and kitchen skylights, natural light floods the interior, beautifully framing the breathtaking scenery that surrounds you. Elegant etched glass French doors lead you to a versatile bedroom, office, or whatever suits your needs. The open kitchen is perfect for entertaining, featuring a large island with seating and plenty of cabinets for all your culinary essentials.
The spacious master bedroom features new laminate flooring, a generous walk-in closet, and a luxurious ensuite bathroom complete with a jetted tub and shower stall. The home boasts vaulted tongue-and-groove ceilings and exquisite wall accents, adding character and charm to every room.
Enjoy the outdoors on the Trex decking, recently stained wood siding and a new rock exterior around the basement. The property includes a 2-car heated attached garage, providing ample space for vehicles and projects alike. This fully fenced 40-acre property is equipped with a 7-year-old Conex barn, lean-tos, sheds, and covered outdoor horse stalls, making it ideal for livestock. Experience the tranquility of country living while being surrounded by incredible long-range views.
Contact an agent
Home facts
- Year built:2001
- Listing ID #:6770266
Rooms and interior
- Bedrooms:6
- Total bathrooms:3
- Full bathrooms:3
- Living area:3,584 sq. ft.
Heating and cooling
- Heating:Forced Air
Structure and exterior
- Roof:Metal
- Year built:2001
- Building area:3,584 sq. ft.
- Lot area:40 Acres
Schools
- High school:West Grand
- Middle school:West Grand
- Elementary school:West Grand
Utilities
- Water:Well
- Sewer:Septic Tank
Finances and disclosures
- Price:$934,000
- Price per sq. ft.:$260.6
- Tax amount:$2,784 (2024)
New listings near 243 Gcr 21
 $799,000Active2 beds 2 baths2,268 sq. ft.
$799,000Active2 beds 2 baths2,268 sq. ft.1670 Clairs Run, Parshall, CO 80468
MLS# 8301072Listed by: COLDWELL BANKER - ELEVATED REALTY $419,900Active35.01 Acres
$419,900Active35.01 Acres11300 Gcr 3, Parshall, CO 80468
MLS# 2361916Listed by: COLDWELL BANKER - ELEVATED REALTY $695,000Active4 beds 2 baths3,006 sq. ft.
$695,000Active4 beds 2 baths3,006 sq. ft.56 Gcr 373, Parshall, CO 80468
MLS# 4111352Listed by: COLDWELL BANKER - ELEVATED REALTY $1,985,000Active4 beds 5 baths4,395 sq. ft.
$1,985,000Active4 beds 5 baths4,395 sq. ft.12000 Ute Pass Road, Parshall, CO 80468
MLS# 3363122Listed by: KELLER WILLIAMS ADVANTAGE REALTY LLC $2,350,000Pending7 beds 4 baths4,800 sq. ft.
$2,350,000Pending7 beds 4 baths4,800 sq. ft.1211 County Road 213, Parshall, CO 80468
MLS# 1679754Listed by: FAY RANCHES INC
