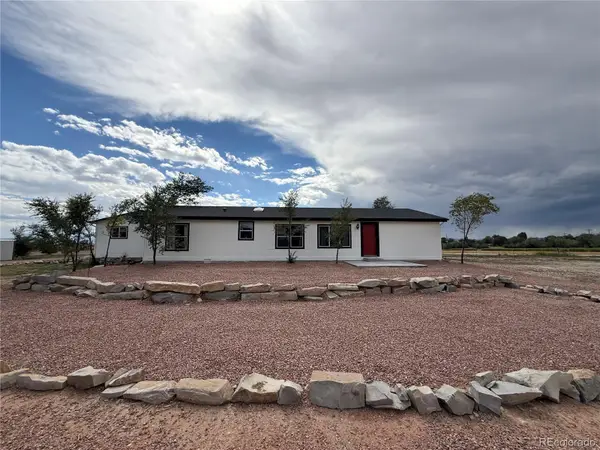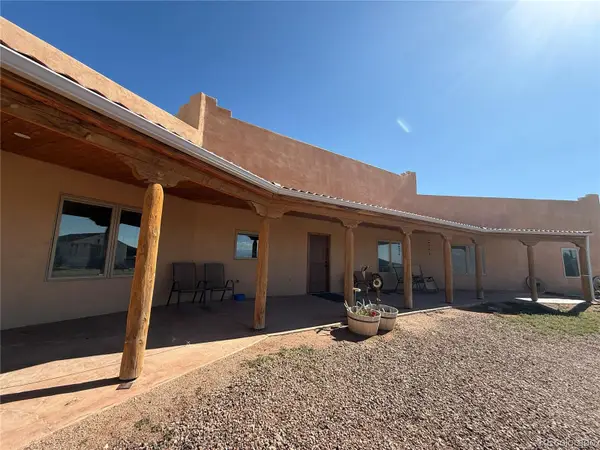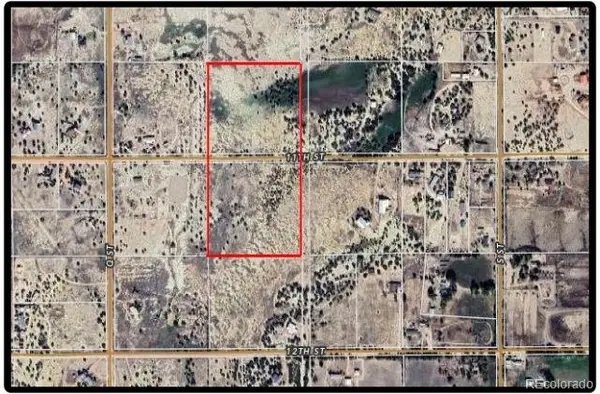321 Bowie Road, Penrose, CO 81240
Local realty services provided by:Better Homes and Gardens Real Estate Kenney & Company
321 Bowie Road,Penrose, CO 81240
$875,000
- 3 Beds
- 3 Baths
- 2,518 sq. ft.
- Single family
- Active
Listed by:cisco tercerociscotercero@gmail.com,719-338-5323
Office:the tercero group realty
MLS#:9889463
Source:ML
Price summary
- Price:$875,000
- Price per sq. ft.:$347.5
About this home
Welcome to a private retreat situated on nearly 38 acres of land. This exceptional custom-built adobe ranch-style residence boasts a three-car attached garage and offers luxurious living. The stunning home showcases a living room with a striking gas kiva fireplace and an abundance of window space to bring in the natural light. The expansive open gourmet kitchen serves as the heart of the home, featuring granite countertops, an island with a breakfast bar, and hickory cabinets. A separate dining area that includes a wet bar. The primary suite offers three closets and a spacious, five-piece bathroom. The second bedroom features a three-quarter bath, while the third bedroom is currently utilized as an additional living space. All bedrooms provide access to a delightful outdoor courtyard with approximately 2300 square feet of covered patio, ideal for seamless indoor-outdoor living. Savor serenity and tranquility in the immaculately landscaped, fenced yard, featuring a waterfall, mountain & bluff views, trees and a pizza oven. Additionally, the property is zoned for agricultural use and features a mile-long walking trail situated on a fossil bed known as the Bridge Creek Formation, part of a massive ancient seaway. The property also has many crystals, fossils, pinion pines and a twisted Jupiter's forest. This remarkable residence boasts numerous amenities, including tiled floors with radiant heat, a Rinnai hot water system, pellet stove, water softener and solid wood doors. For added convenience, the property includes a 35x25 shop, 20x12 shed, and RV carport. Recent updates include newer exterior paint on all stucco with Elastomeric Paint in October 2024, new interior paint in October 2024, newer exterior & interior light fixtures, faucets and bathroom mirrors. This extraordinary home offers everything one could desire and so much more. Don't miss this rare opportunity to own not just a house but a sanctuary - a place of peace, privacy, and profound natural beauty.
Contact an agent
Home facts
- Year built:2007
- Listing ID #:9889463
Rooms and interior
- Bedrooms:3
- Total bathrooms:3
- Full bathrooms:1
- Half bathrooms:1
- Living area:2,518 sq. ft.
Heating and cooling
- Cooling:Evaporative Cooling
- Heating:Pellet Stove, Radiant Floor
Structure and exterior
- Roof:Membrane
- Year built:2007
- Building area:2,518 sq. ft.
- Lot area:37.9 Acres
Schools
- High school:Florence
- Middle school:Fremont
- Elementary school:Penrose
Utilities
- Water:Well
- Sewer:Septic Tank
Finances and disclosures
- Price:$875,000
- Price per sq. ft.:$347.5
- Tax amount:$3,192 (2024)
New listings near 321 Bowie Road
- New
 $438,000Active4 beds 2 baths2,036 sq. ft.
$438,000Active4 beds 2 baths2,036 sq. ft.540 6th Street, Penrose, CO 81240
MLS# 9543531Listed by: HOMESMART PREFERRED REALTY - New
 Listed by BHGRE$999,000Active5 beds 3 baths4,006 sq. ft.
Listed by BHGRE$999,000Active5 beds 3 baths4,006 sq. ft.1183 2nd Street, Penrose, CO 81240
MLS# 6990664Listed by: BETTER HOMES & GARDENS REAL ESTATE - KENNEY & CO. - New
 $1,325,000Active3 beds 3 baths2,915 sq. ft.
$1,325,000Active3 beds 3 baths2,915 sq. ft.18530 State Highway 115, Penrose, CO 81240
MLS# 7371495Listed by: MASON & MORSE RANCH COMPANY  $380,000Active3 beds 1 baths1,352 sq. ft.
$380,000Active3 beds 1 baths1,352 sq. ft.525 D Street, Penrose, CO 81240
MLS# 6407715Listed by: YOU 1ST REALTY $220,000Active0 Acres
$220,000Active0 Acres958 L St, Penrose, CO 81240
MLS# 234540Listed by: KELLER WILLIAMS PERFORMANCE REALTY $770,000Active4 beds 3 baths4,633 sq. ft.
$770,000Active4 beds 3 baths4,633 sq. ft.988 P Street, Penrose, CO 81240
MLS# 6288250Listed by: HOMESMART PREFERRED REALTY $375,000Active103.67 Acres
$375,000Active103.67 Acres0 Highway 50, Penrose, CO 81240
MLS# 234037Listed by: BHHS ROCKY MOUNTAIN, REALTORS $370,000Active3 beds 2 baths1,456 sq. ft.
$370,000Active3 beds 2 baths1,456 sq. ft.5101 County Road 123, Penrose, CO 81240
MLS# 6291056Listed by: SWEET HOMES REALTY $250,000Active20 Acres
$250,000Active20 AcresTBD 11th St, Penrose, CO 81212
MLS# 233891Listed by: HOMESMART PREFERRED REALTY $250,000Active20 Acres
$250,000Active20 Acres000 11th Street, Penrose, CO 81212
MLS# 7059918Listed by: HOMESMART PREFERRED REALTY
