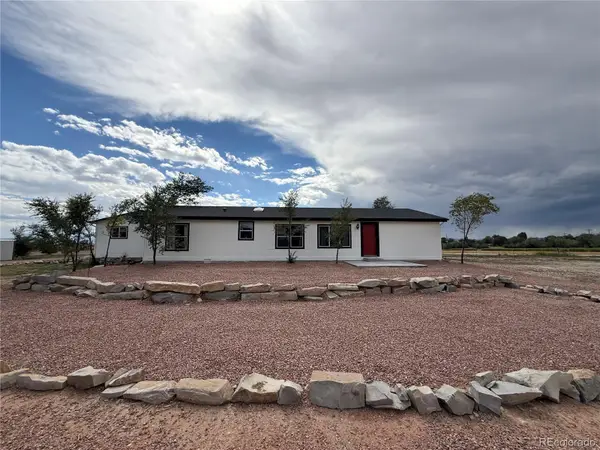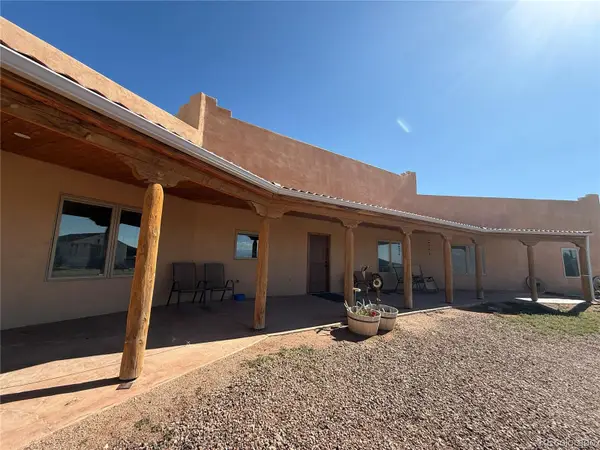78 Tumbleweed Trail, Penrose, CO 81240
Local realty services provided by:Better Homes and Gardens Real Estate Kenney & Company
78 Tumbleweed Trail,Penrose, CO 81240
$750,000
- 5 Beds
- 4 Baths
- 4,600 sq. ft.
- Single family
- Active
Listed by:marisa lindsaymarisa@hhmco.net,719-337-7984
Office:exp realty, llc.
MLS#:5652834
Source:ML
Price summary
- Price:$750,000
- Price per sq. ft.:$163.04
About this home
Welcome to this stunning 5 bedroom, 4 bathroom home boasting 4,600 square feet of luxurious living space on close to 3 acres of fully fenced in land! This home is the epitome of elegance and sophistication, featuring an open-concept floor plan with 10’ high ceilings and plenty of natural light.
The main kitchen is a true masterpiece, equipped with top-of-the-line stainless steel appliances, granite countertops, and custom cabinetry, making it the perfect place to cook and entertain.
The second kitchen is equally impressive, offering ample counter space, stainless steel appliances, and an adjacent dining area. It’s perfect for a separate living space for in-laws or guests.
The master suite is a true retreat, with a spa-like bathroom featuring an immaculate walk-in shower. Four additional bedrooms, including a second master suite downstairs, provide ample space for family and guests, while the 3 additional bathrooms ensure everyone's comfort and privacy.
The outdoor space is just as impressive, with a professionally landscaped yard and a covered patio perfect for outdoor dining and entertaining. The home also boasts a three-car garage, providing plenty of storage space.
Additional features that you shouldn’t overlook include: 400 Amp Electric, fully wired security system, and beautiful landscaping.
Don't miss your opportunity to own this exquisite home. Schedule your showing today!
Contact an agent
Home facts
- Year built:2020
- Listing ID #:5652834
Rooms and interior
- Bedrooms:5
- Total bathrooms:4
- Full bathrooms:4
- Living area:4,600 sq. ft.
Heating and cooling
- Cooling:Central Air
- Heating:Forced Air
Structure and exterior
- Roof:Composition
- Year built:2020
- Building area:4,600 sq. ft.
- Lot area:2.7 Acres
Schools
- High school:Florence
- Middle school:Fremont
- Elementary school:Fremont
Utilities
- Water:Public
- Sewer:Septic Tank
Finances and disclosures
- Price:$750,000
- Price per sq. ft.:$163.04
- Tax amount:$2,461 (2022)
New listings near 78 Tumbleweed Trail
- New
 $425,000Active3 beds 2 baths1,757 sq. ft.
$425,000Active3 beds 2 baths1,757 sq. ft.239 F Street, Penrose, CO 81240
MLS# 234425Listed by: KELLER WILLIAMS PERFORMANCE REALTY - New
 $438,000Active4 beds 2 baths2,036 sq. ft.
$438,000Active4 beds 2 baths2,036 sq. ft.540 6th Street, Penrose, CO 81240
MLS# 9543531Listed by: HOMESMART PREFERRED REALTY - New
 Listed by BHGRE$999,000Active5 beds 3 baths4,006 sq. ft.
Listed by BHGRE$999,000Active5 beds 3 baths4,006 sq. ft.1183 2nd Street, Penrose, CO 81240
MLS# 6990664Listed by: BETTER HOMES & GARDENS REAL ESTATE - KENNEY & CO. - New
 $1,325,000Active3 beds 3 baths2,915 sq. ft.
$1,325,000Active3 beds 3 baths2,915 sq. ft.18530 State Highway 115, Penrose, CO 81240
MLS# 7371495Listed by: MASON & MORSE RANCH COMPANY  $380,000Active3 beds 1 baths1,352 sq. ft.
$380,000Active3 beds 1 baths1,352 sq. ft.525 D Street, Penrose, CO 81240
MLS# 6407715Listed by: YOU 1ST REALTY $220,000Active0 Acres
$220,000Active0 Acres958 L St, Penrose, CO 81240
MLS# 234540Listed by: KELLER WILLIAMS PERFORMANCE REALTY $770,000Active4 beds 3 baths4,633 sq. ft.
$770,000Active4 beds 3 baths4,633 sq. ft.988 P Street, Penrose, CO 81240
MLS# 6288250Listed by: HOMESMART PREFERRED REALTY $375,000Active103.67 Acres
$375,000Active103.67 Acres0 Highway 50, Penrose, CO 81240
MLS# 234037Listed by: BHHS ROCKY MOUNTAIN, REALTORS $370,000Active3 beds 2 baths1,456 sq. ft.
$370,000Active3 beds 2 baths1,456 sq. ft.5101 County Road 123, Penrose, CO 81240
MLS# 6291056Listed by: SWEET HOMES REALTY $250,000Active20 Acres
$250,000Active20 AcresTBD 11th St, Penrose, CO 81212
MLS# 233891Listed by: HOMESMART PREFERRED REALTY
