4005 E Blaney Road, Peyton, CO 80831
Local realty services provided by:Better Homes and Gardens Real Estate Kenney & Company
4005 E Blaney Road,Peyton, CO 80831
$1,275,000
- 4 Beds
- 3 Baths
- 3,328 sq. ft.
- Single family
- Active
Listed by:andrea price
Office:price & co. real estate
MLS#:3306399
Source:CO_PPAR
Price summary
- Price:$1,275,000
- Price per sq. ft.:$383.11
About this home
Welcome to multigenerational living at its best! This expansive, nearly 36-acre property boasts 2 homes -- a main home and a manufactured home, offering plenty of space and flexibility. The set up of the property offers two entirely separate living spaces each with their own outbuildings. For those with equestrian interests, this property is a dream come true. If animals are not your thing, these barns can be easily converted to workshops, garages or storage. The main home is nicely appointed and features three beds and three baths, with an attached 3-car garage. Adjacent to the main home, there is a 80x36 5 stall horse barn with overhangs on both sides. There is an additional enclosed tack room, aisle and plenty of room for storage. You will find a loafing shed with multiple fenced and cross fenced pastures. There is a large outdoor arena with an attached round pen. You will also find an additional outbuilding that could be utilized as an additional garage or workshop, offering plenty of storage space for equipment, tools, and more. Adjacent to the main home, the 2016 Accolade manufactured home provides additional living space, with two beds and two baths, perfect for a guest house, a rental opportunity or multi-generational living. There is an additional 60x36 outbuilding that was previously used as a 4-stall barn and has been converted into storage with an easy conversion back to a barn. As a bonus, this property has a commercial well with proper permitting to run a dog kennel. The outbuildings present could easily be converted into a dog kennel for income production. Most of the leg work has been done to begin this business and information can be provided to the buyer if they'd like to run a facility. With its peaceful surroundings and stunning views of the surrounding landscape and mountains, this property is a true retreat from the hustle and bustle of city life. Don't miss this opportunity to own your own slice of Colorado paradise!
Contact an agent
Home facts
- Year built:2000
- Listing ID #:3306399
- Added:503 day(s) ago
- Updated:October 07, 2025 at 08:54 PM
Rooms and interior
- Bedrooms:4
- Total bathrooms:3
- Full bathrooms:2
- Half bathrooms:1
- Living area:3,328 sq. ft.
Heating and cooling
- Cooling:Central Air
- Heating:Forced Air
Structure and exterior
- Roof:Composite Shingle
- Year built:2000
- Building area:3,328 sq. ft.
- Lot area:35.93 Acres
Schools
- High school:Falcon
- Middle school:Falcon
- Elementary school:Falcon
Utilities
- Water:Well
Finances and disclosures
- Price:$1,275,000
- Price per sq. ft.:$383.11
- Tax amount:$4,144 (2022)
New listings near 4005 E Blaney Road
- New
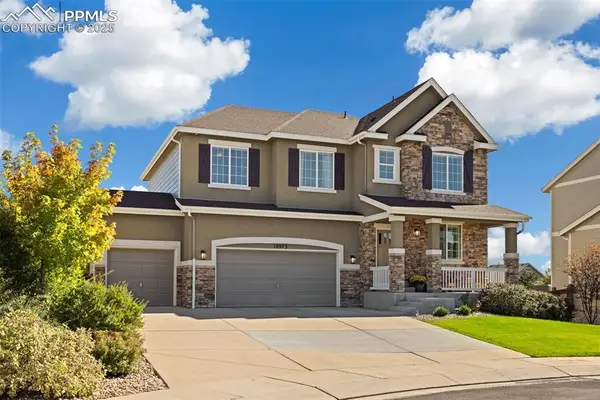 $580,000Active5 beds 4 baths3,905 sq. ft.
$580,000Active5 beds 4 baths3,905 sq. ft.10973 Torreys Peak Way, Peyton, CO 80831
MLS# 8686875Listed by: BERKSHIRE HATHAWAY HOMESERVICES ROCKY MOUNTAIN - New
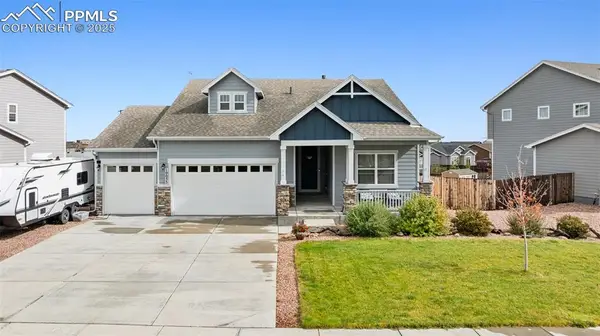 $794,950Active6 beds 4 baths3,987 sq. ft.
$794,950Active6 beds 4 baths3,987 sq. ft.10055 Henman Terrace, Peyton, CO 80831
MLS# 5763154Listed by: RE/MAX ACCORD - New
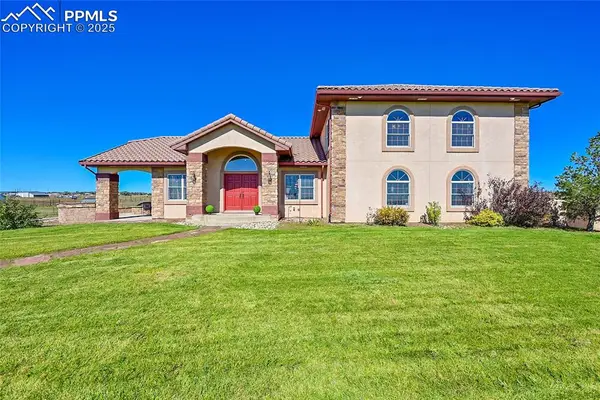 $975,000Active4 beds 4 baths3,323 sq. ft.
$975,000Active4 beds 4 baths3,323 sq. ft.19530 Cheryl Grove, Peyton, CO 80831
MLS# 9613423Listed by: YOUR CASTLE REAL ESTATE LLC - New
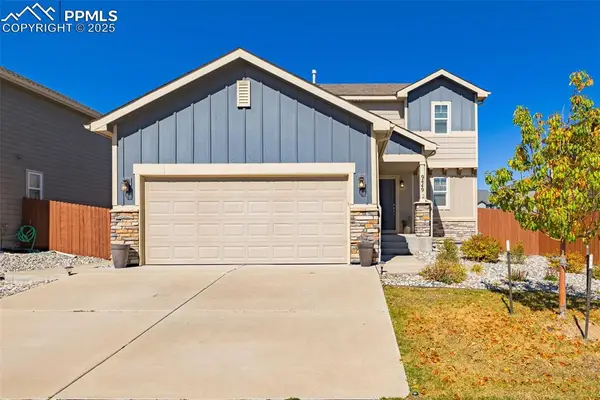 $449,900Active3 beds 3 baths2,253 sq. ft.
$449,900Active3 beds 3 baths2,253 sq. ft.9449 Beryl Drive, Peyton, CO 80831
MLS# 7353261Listed by: THE CUTTING EDGE - New
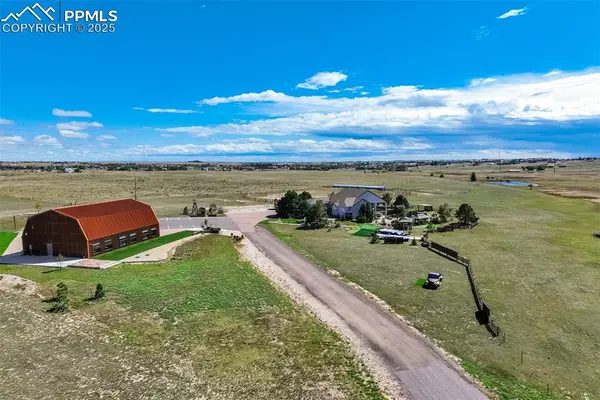 $2,999,000Active5 beds 4 baths5,210 sq. ft.
$2,999,000Active5 beds 4 baths5,210 sq. ft.6275 N Meridian Road, Peyton, CO 80831
MLS# 3891827Listed by: THE PLATINUM GROUP - New
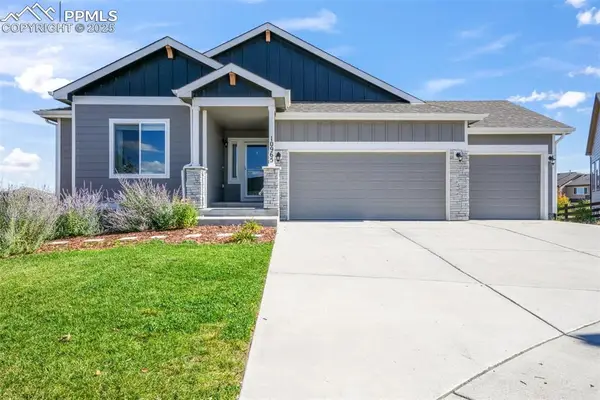 $545,000Active5 beds 3 baths3,176 sq. ft.
$545,000Active5 beds 3 baths3,176 sq. ft.10965 Long Summer Court, Peyton, CO 80831
MLS# 7873380Listed by: EXP REALTY LLC - New
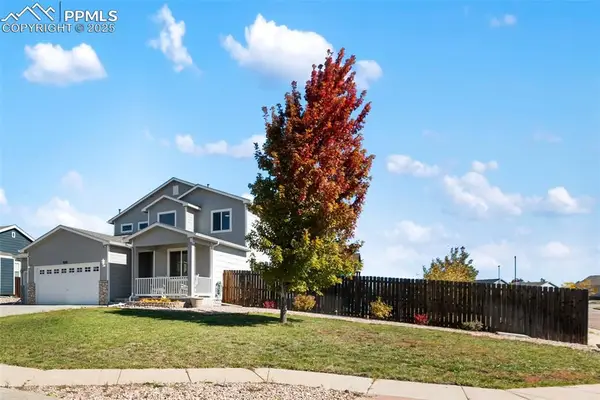 $540,000Active5 beds 4 baths3,285 sq. ft.
$540,000Active5 beds 4 baths3,285 sq. ft.9201 Ballybunion Road, Peyton, CO 80831
MLS# 7814286Listed by: COLDWELL BANKER BEYOND - New
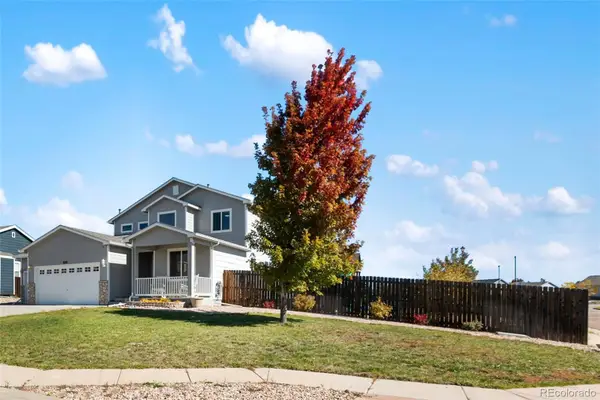 $540,000Active5 beds 4 baths3,285 sq. ft.
$540,000Active5 beds 4 baths3,285 sq. ft.9201 Ballybunion Road, Peyton, CO 80831
MLS# 7881531Listed by: COLDWELL BANKER BEYOND - New
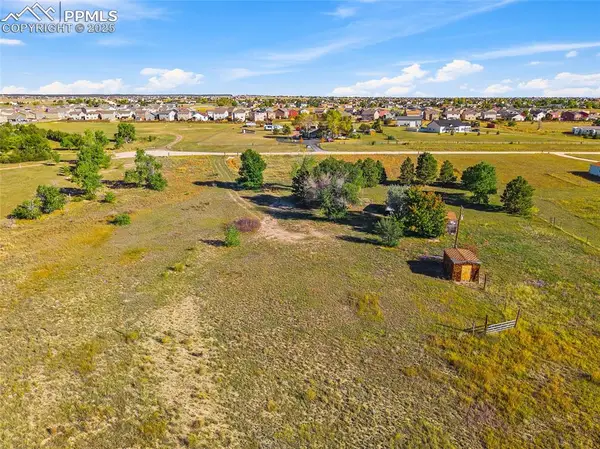 $875,000Active5.02 Acres
$875,000Active5.02 Acres11455 Owl Place, Peyton, CO 80831
MLS# 1955868Listed by: REAL BROKER, LLC DBA REAL - New
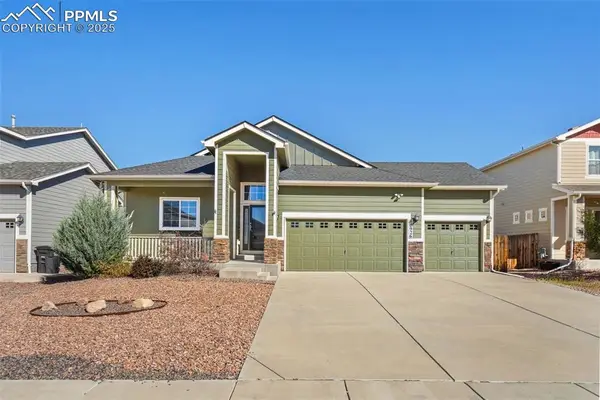 $525,000Active5 beds 3 baths3,200 sq. ft.
$525,000Active5 beds 3 baths3,200 sq. ft.10926 Scenic Brush Drive, Peyton, CO 80831
MLS# 4674913Listed by: THE CUTTING EDGE
