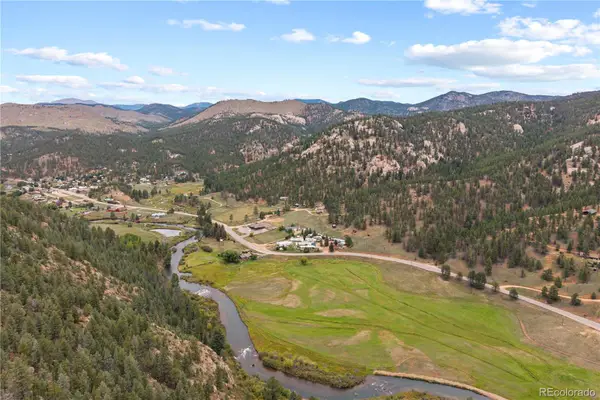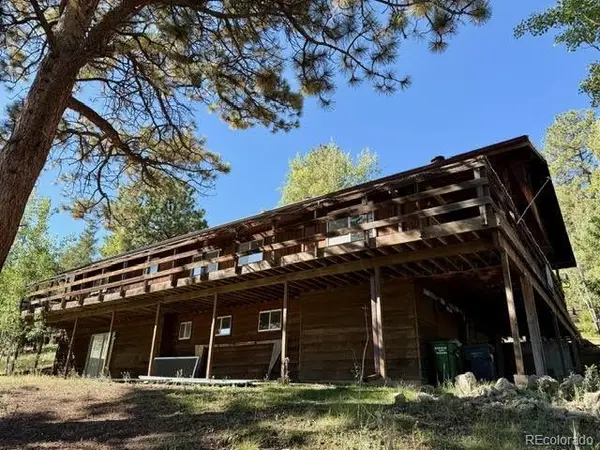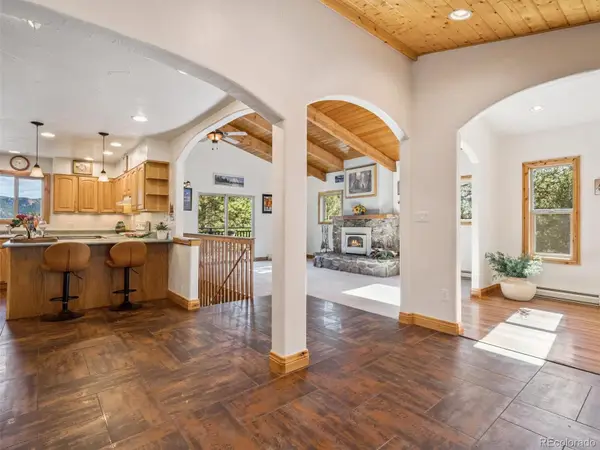14034 S Wandcrest Drive, Pine, CO 80470
Local realty services provided by:Better Homes and Gardens Real Estate Kenney & Company
Listed by:kayla maathuis303-507-2751
Office:compass - denver
MLS#:1566165
Source:ML
Price summary
- Price:$575,000
- Price per sq. ft.:$460.74
About this home
VA Assumable Loan available with balance of $262,000 at just 2.5% interest, buyer to qualify. Fully remodeled home with a fresh, modern interior and extensive updates throughout. Exterior upgrades include new roof, siding, exterior paint, deck railing, Andersen windows, and doors, plus new lighting and hardware. Inside, the heart of the home is the fully renovated kitchen featuring white cabinets, granite countertops, farmhouse sink, stainless steel appliances, huge island, and eat-in dining area—perfect for cooking, gathering, and entertaining. White oak wood floors flow from the kitchen into the main-level living room, creating a seamless space for everyday living. Fresh interior paint adds to the sleek, updated feel. A spacious mudroom with built-in cabinets offers the perfect drop zone for coats, boots, and gear. Main-level bath includes tile floors, double vanity, oversized shower, and LED mirror for a touch of luxury. Upstairs offers two updated bedrooms with luxury vinyl wood floors—one with a custom built-in dresser for clever storage. The lower level continues the modern design with radiant floor heating (except bedroom addition), a cozy family room with pellet stove, modern kitchenette, remodeled bathroom, and recently added bedroom. Additional highlights include whole house water softener system with UV filter and Reverse Osmosis filtered drinking water tap, owned solar panels, and a one-car garage for tools & toys. The treed lot offers a mountain setting with frequent wildlife sightings while still being just minutes to Hwy 285 for quick trips to shopping, dining, and coffee in Pine Junction; exploring Staunton State Park Pine Grove, Platte River, or Pine Valley Ranch Park; commuting to Denver or high country adventures. Note: Public records does not reflect recent additions to the main-level living room and lower-level bedroom. See floor plans for more accurate measurement—estimated at ~1,704 sq ft. Buyer to verify all information.
Contact an agent
Home facts
- Year built:1979
- Listing ID #:1566165
Rooms and interior
- Bedrooms:3
- Total bathrooms:2
- Living area:1,248 sq. ft.
Heating and cooling
- Heating:Baseboard, Electric, Radiant Floor
Structure and exterior
- Roof:Composition
- Year built:1979
- Building area:1,248 sq. ft.
- Lot area:0.65 Acres
Schools
- High school:Platte Canyon
- Middle school:Fitzsimmons
- Elementary school:Deer Creek
Utilities
- Water:Well
- Sewer:Septic Tank
Finances and disclosures
- Price:$575,000
- Price per sq. ft.:$460.74
- Tax amount:$1,488 (2024)
New listings near 14034 S Wandcrest Drive
- New
 $840,000Active3 beds 2 baths2,136 sq. ft.
$840,000Active3 beds 2 baths2,136 sq. ft.13009 S Parker Avenue, Pine, CO 80470
MLS# 8880765Listed by: BERGEN PEAK REALTY - New
 $880,000Active3 beds 4 baths3,457 sq. ft.
$880,000Active3 beds 4 baths3,457 sq. ft.33624 Iroquois Trail, Pine, CO 80470
MLS# 9293161Listed by: LOKATION REAL ESTATE - New
 $785,000Active3 beds 3 baths2,578 sq. ft.
$785,000Active3 beds 3 baths2,578 sq. ft.11665 S Upper Ranch Drive, Pine, CO 80470
MLS# 9281831Listed by: RE/MAX ALLIANCE - New
 $950,000Active4 beds 4 baths4,309 sq. ft.
$950,000Active4 beds 4 baths4,309 sq. ft.225 Spring Drive, Pine, CO 80470
MLS# 3838210Listed by: COLDWELL BANKER GLOBAL LUXURY DENVER - New
 $625,000Active4 beds 2 baths2,208 sq. ft.
$625,000Active4 beds 2 baths2,208 sq. ft.34611 Whispering Pines Trail, Pine, CO 80470
MLS# 1768291Listed by: RE/MAX ALLIANCE  $250,000Active10.88 Acres
$250,000Active10.88 AcresBrynmawr Road, Pine, CO 80470
MLS# 3493083Listed by: COMPASS - DENVER $775,000Active4 beds 3 baths3,250 sq. ft.
$775,000Active4 beds 3 baths3,250 sq. ft.33 Nova Circle, Pine, CO 80470
MLS# 9939449Listed by: KELLER WILLIAMS DTC $595,000Active4 beds 2 baths1,870 sq. ft.
$595,000Active4 beds 2 baths1,870 sq. ft.33751 Nova Road, Pine, CO 80470
MLS# 2396816Listed by: RE/MAX PROFESSIONALS $799,000Active5 beds 3 baths2,579 sq. ft.
$799,000Active5 beds 3 baths2,579 sq. ft.14271 Jubilee Trail, Pine, CO 80470
MLS# 9144916Listed by: RE/MAX ALLIANCE $750,000Active4 beds 2 baths2,605 sq. ft.
$750,000Active4 beds 2 baths2,605 sq. ft.34273 Ponca Road, Pine, CO 80470
MLS# 7027990Listed by: BERKSHIRE HATHAWAY HOMESERVICES ELEVATED LIVING RE
