225 Spring Drive, Pine, CO 80470
Local realty services provided by:Better Homes and Gardens Real Estate Kenney & Company
225 Spring Drive,Pine, CO 80470
$950,000
- 4 Beds
- 4 Baths
- 4,309 sq. ft.
- Single family
- Active
Listed by: lisa keenerlisa.keener@cbrealty.com,720-272-8593
Office: coldwell banker global luxury denver
MLS#:3838210
Source:ML
Price summary
- Price:$950,000
- Price per sq. ft.:$220.47
- Monthly HOA dues:$2.5
About this home
Gorgeous Mountain Retreat in Coveted Woodside Park! Ride straight off your property onto miles of neighborhood trails in this sought-after equestrian community. Set on 4.13 acres of flat, usable land, this serene retreat offers privacy, woods, wildlife, and mountain views. A circular driveway leads to a meticulously maintained home designed for seamless indoor–outdoor living.The main level features an open, light-filled layout with hardwood flooring throughout, where the kitchen, dining, and living areas flow effortlessly to a spacious deck—perfect for entertaining. The updated kitchen boasts all-wood cabinetry, granite countertops, stainless steel appliances, a center island, and a convenient built-in indoor grill. Bay windows extend the dining area with backyard views and access to a second deck. The primary suite captures views of Lions Head and offers a walk-in closet plus multiple additional closets and a generous en-suite bath. A second en-suite bedroom on the main level provides flexible living, complemented by two more bedrooms and a full hall bath. The lower walk - out level is bright and versatile, featuring a large recreation room with cozy wood-burning stove, a den/office, secondary family room, bonus room, additional bath, secondary laundry, and a substantial storage area with egress windows. Throughout the home, multiple wood-burning fireplaces and pellet stoves provide inviting warmth and mountain charm. From here, step out to an expansive lower-level deck with built-in seating, ideal for gatherings and year-round enjoyment. Outdoors, enjoy the open backyard, playground, and space for pets. A detached oversized 3-car garage offers an extended bay, separate workshop, and a large office space above, with ample vehicle space plus RV parking—room for all your Colorado toys. Just minutes to Staunton State Park, with Denver and world-class ski resorts within easy reach, this property blends equestrian lifestyle, mountain living, and everyday convenience.
Contact an agent
Home facts
- Year built:1992
- Listing ID #:3838210
Rooms and interior
- Bedrooms:4
- Total bathrooms:4
- Full bathrooms:3
- Living area:4,309 sq. ft.
Heating and cooling
- Heating:Baseboard, Electric, Pellet Stove, Wood, Wood Stove
Structure and exterior
- Roof:Composition
- Year built:1992
- Building area:4,309 sq. ft.
- Lot area:4.13 Acres
Schools
- High school:Platte Canyon
- Middle school:Fitzsimmons
- Elementary school:Deer Creek
Utilities
- Water:Well
- Sewer:Septic Tank
Finances and disclosures
- Price:$950,000
- Price per sq. ft.:$220.47
- Tax amount:$3,259 (2024)
New listings near 225 Spring Drive
- New
 $950,000Active5 beds 3 baths2,780 sq. ft.
$950,000Active5 beds 3 baths2,780 sq. ft.20202 Spring Creek Trail, Pine, CO 80433
MLS# 9328872Listed by: NANCY HICKS HOMES - New
 $734,900Active4 beds 3 baths3,266 sq. ft.
$734,900Active4 beds 3 baths3,266 sq. ft.33626 Lutes Road, Pine, CO 80470
MLS# 6371691Listed by: MADISON & COMPANY PROPERTIES - New
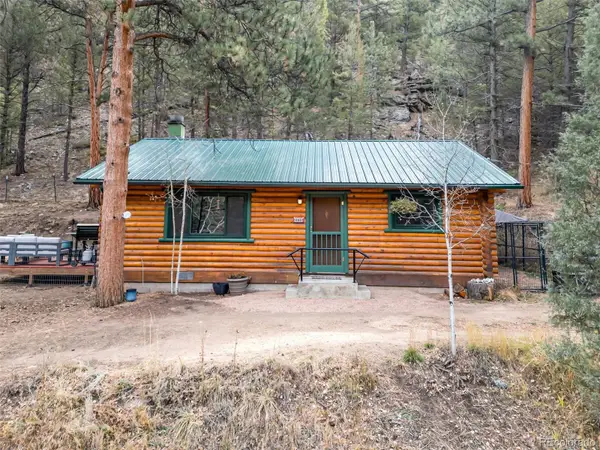 $465,000Active2 beds 1 baths884 sq. ft.
$465,000Active2 beds 1 baths884 sq. ft.14601 S Elk Creek Road, Pine, CO 80470
MLS# 3109520Listed by: YOUR CASTLE REAL ESTATE INC 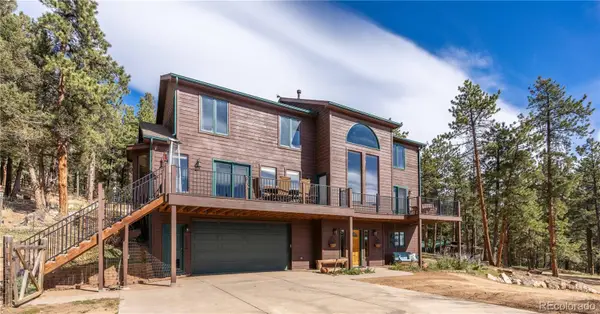 $1,175,000Active5 beds 5 baths3,460 sq. ft.
$1,175,000Active5 beds 5 baths3,460 sq. ft.318 Road D, Pine, CO 80470
MLS# 2148047Listed by: KELLER WILLIAMS FOOTHILLS REALTY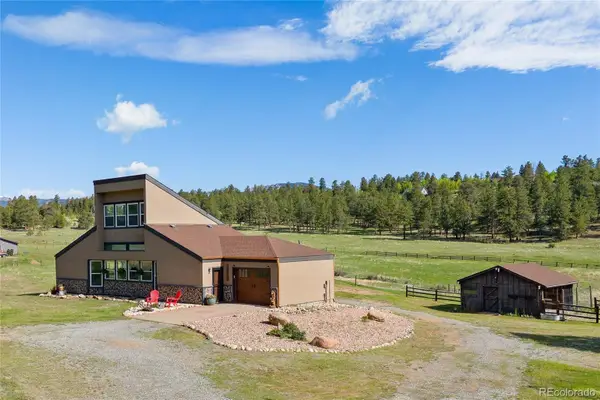 $747,000Active2 beds 2 baths1,690 sq. ft.
$747,000Active2 beds 2 baths1,690 sq. ft.1819 Nova Road, Pine, CO 80470
MLS# 4819039Listed by: REDFIN CORPORATION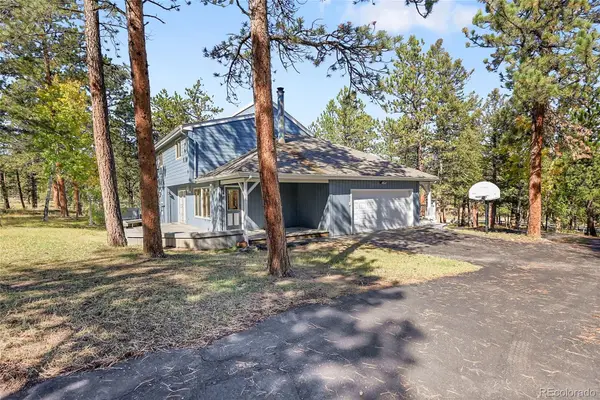 $838,838Active3 beds 3 baths2,734 sq. ft.
$838,838Active3 beds 3 baths2,734 sq. ft.348 Nova Road, Pine, CO 80470
MLS# 3245338Listed by: GO REAL ESTATE COMPANY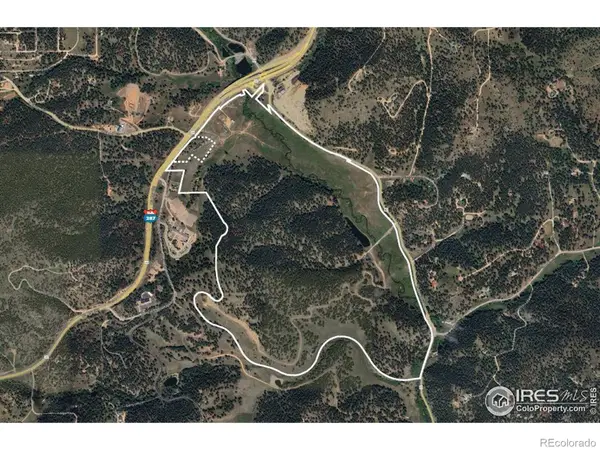 $6,000,000Active244.25 Acres
$6,000,000Active244.25 Acres13034 S Us Highway 285, Pine, CO 80470
MLS# IR1045138Listed by: CBRE INC- New
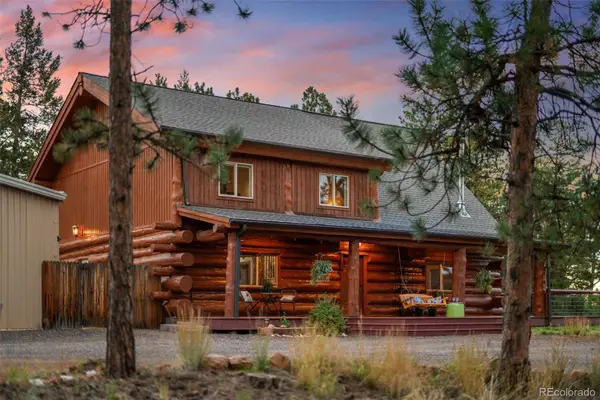 $919,000Active3 beds 4 baths2,652 sq. ft.
$919,000Active3 beds 4 baths2,652 sq. ft.102 Carmargo Road, Pine, CO 80470
MLS# 5022928Listed by: KENTWOOD REAL ESTATE CHERRY CREEK 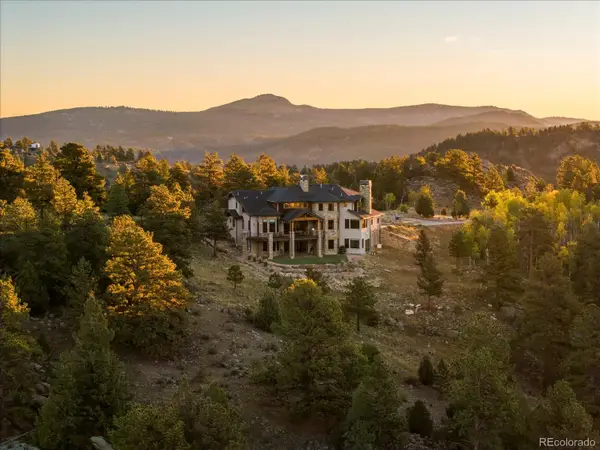 $3,980,000Active4 beds 5 baths7,597 sq. ft.
$3,980,000Active4 beds 5 baths7,597 sq. ft.33958 Running Bear Trail, Pine, CO 80470
MLS# 5325943Listed by: REAL BROKER, LLC DBA REAL $847,000Active3 beds 3 baths1,940 sq. ft.
$847,000Active3 beds 3 baths1,940 sq. ft.13851 Pine Valley Road, Pine, CO 80470
MLS# 6980858Listed by: RE/MAX ALLIANCE
