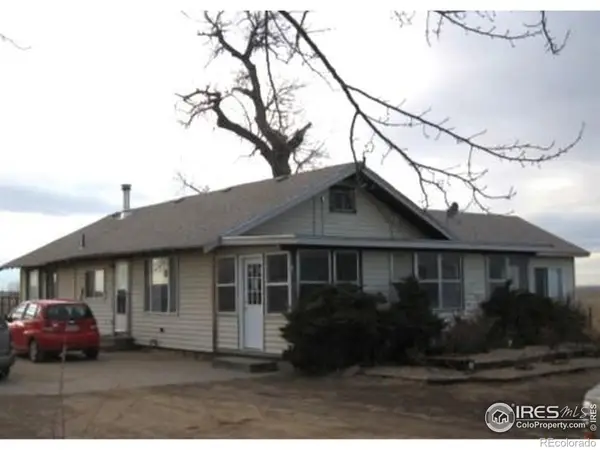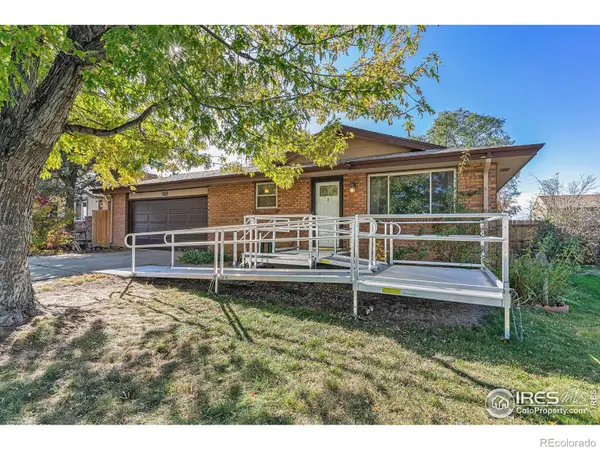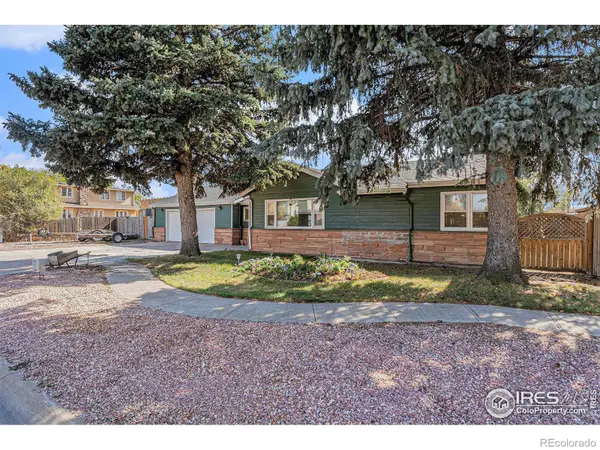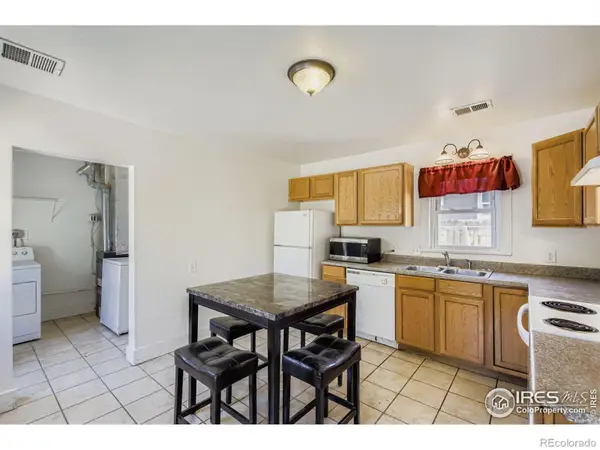6299 and 6331 County Road 32, Platteville, CO 80651
Local realty services provided by:Better Homes and Gardens Real Estate Kenney & Company
Listed by: mary jane ogleMJ@AGENTinDENVER.com,303-921-0121
Office: exp realty, llc.
MLS#:6107161
Source:ML
Price summary
- Price:$2,475,000
- Price per sq. ft.:$283.6
About this home
Experience the perfect blend of modern luxury and country living with 2 exceptional properties on County Road 32 in Platteville. Together, they offer over 8,500 sq ft of living space, sweeping mountain views of Longs Peak, freedom of 3.2 acres of serene Colorado countryside, 3 car garage, 4 car garage, and huge outbuilding, minutes from the conveniences of town. 6331 County Road 32 is a custom ranch home with comfort, craftsmanship, and lifestyle. The inviting great room flows seamlessly into a gourmet kitchen featuring Viking appliances, pot filler, large island, wet bar, cup washer, butler’s pantry with sink, dishwasher, dining area. The primary suite private retreat features a with a spa-inspired 5-piece bath, walk-in closet, laundry area. Enjoy mountain sunsets from the covered back porch with hot tub. The finished basement was created for fun and fitness with a recreation room, climbing wall adventure room, 2nd laundry, exercise room, safe room, direct access to the heated 3 car garage. 3 additional bedrooms, 2 bathrooms, an upstairs loft. A heated outbuilding (68’ x 42’) with three 14’ garage doors, one 10’ door, 15½’ ceiling height (17’ at the peak), 50-amp RV plugs on both sides - store vehicles, equipment, a semi-truck can drive through and turn around with ease.
6299 County Road 32 adds another ranch-style home featuring 3 bedrooms, 2 bathrooms, and a 4 car garage. The open-concept great room, dining room, and kitchen are perfect for entertaining, while the updated primary suite offers a custom tile shower and dual vanities. The finished basement adds a game room and bonus room. The property currently serves as a successful income-producing Airbnb. Important: 6299 County Road 32 will only be sold separately unless 6331 County Road 32 sells first.
Discover the rare opportunity to own 2 incredible homes in one remarkable setting—ideal for multi-generational living, rental income, or hobby farm use with breathtaking views of the Front Range and Longs Peak.
Contact an agent
Home facts
- Year built:2021
- Listing ID #:6107161
Rooms and interior
- Bedrooms:8
- Total bathrooms:7
- Full bathrooms:3
- Half bathrooms:1
- Living area:8,727 sq. ft.
Heating and cooling
- Cooling:Air Conditioning-Room
- Heating:Propane, Wall Furnace
Structure and exterior
- Roof:Composition
- Year built:2021
- Building area:8,727 sq. ft.
- Lot area:3.2 Acres
Schools
- High school:Mead
- Middle school:Mead
- Elementary school:Mead
Utilities
- Water:Public
- Sewer:Septic Tank
Finances and disclosures
- Price:$2,475,000
- Price per sq. ft.:$283.6
- Tax amount:$2,014 (2023)
New listings near 6299 and 6331 County Road 32
- New
 $2,200,000Active2 beds 2 baths1,684 sq. ft.
$2,200,000Active2 beds 2 baths1,684 sq. ft.14230 County Road 36, Platteville, CO 80651
MLS# IR1047034Listed by: KREPS WIEDEMAN - New
 $490,000Active3 beds 3 baths2,546 sq. ft.
$490,000Active3 beds 3 baths2,546 sq. ft.604 Cultivator Lane, Platteville, CO 80651
MLS# IR1046846Listed by: K & O REALTY  $415,000Active4 beds 3 baths2,444 sq. ft.
$415,000Active4 beds 3 baths2,444 sq. ft.310 River Road, Platteville, CO 80651
MLS# IR1046370Listed by: K & O REALTY $650,000Active3 beds 3 baths1,952 sq. ft.
$650,000Active3 beds 3 baths1,952 sq. ft.317 Cherry Avenue, Platteville, CO 80651
MLS# IR1046363Listed by: K & O REALTY $449,900Active3 beds 2 baths1,880 sq. ft.
$449,900Active3 beds 2 baths1,880 sq. ft.306 Division Boulevard, Platteville, CO 80651
MLS# 4613867Listed by: ORCHARD BROKERAGE LLC $312,500Active2 beds 1 baths1,360 sq. ft.
$312,500Active2 beds 1 baths1,360 sq. ft.507 Grand Avenue, Platteville, CO 80651
MLS# IR1045582Listed by: RIVER ROCK REALTY, INC. $315,000Active40 Acres
$315,000Active40 Acres0 County Road 34 And 35, Platteville, CO 80651
MLS# IR1045426Listed by: HAYDEN OUTDOORS - WINDSOR $505,000Active3 beds 4 baths2,979 sq. ft.
$505,000Active3 beds 4 baths2,979 sq. ft.450 Stevens Circle, Platteville, CO 80651
MLS# IR1045405Listed by: K & O REALTY $1,200,000Active4 beds 3 baths3,480 sq. ft.
$1,200,000Active4 beds 3 baths3,480 sq. ft.5905 County Road 38, Platteville, CO 80651
MLS# IR1045281Listed by: MASON & MORSE RANCH COMPANY
