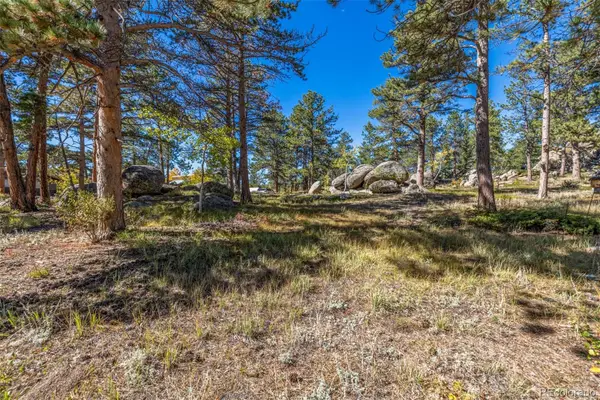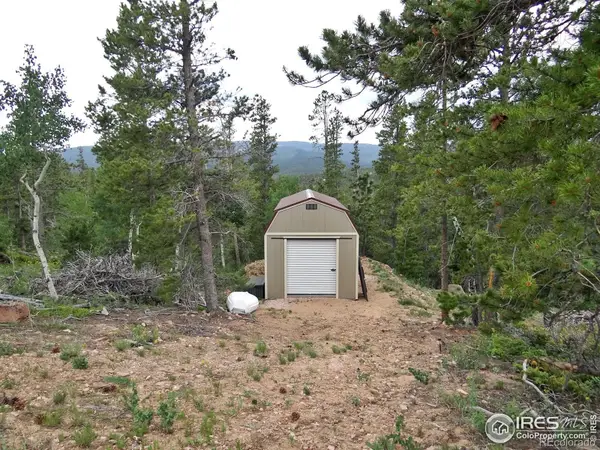535 Chiricahua Circle, Red Feather Lakes, CO 80545
Local realty services provided by:Better Homes and Gardens Real Estate Kenney & Company
535 Chiricahua Circle,Red Feather Lakes, CO 80545
$520,000
- 3 Beds
- 2 Baths
- 1,205 sq. ft.
- Single family
- Active
Listed by:samantha beck9708813535
Office:summit real estate & marketing
MLS#:IR1038436
Source:ML
Price summary
- Price:$520,000
- Price per sq. ft.:$431.54
- Monthly HOA dues:$66.58
About this home
Welcome to your dream mountain escape! Turnkey and Fully Furnished! Tucked among the serene pines of Crystal Lakes and bordering Roosevelt National Forest, this beautifully updated cabin blends rustic charm with contemporary comfort. Step inside to discover brand-new engineered hardwood floors that run throughout, adding warmth and elegance to every room. The kitchen has been thoughtfully upgraded with new appliances, butcher block countertops, refinished cabinets, and a stylish new sink and faucet-perfect for cozy dinners or hosting friends. Fresh paint on every wall, ceiling, and trim gives the home a bright and inviting feel, while all-new light fixtures create a clean, modern glow. The bathrooms-both upstairs and down-have been completely renovated, including heated floors in the downstairs bath for ultimate comfort on crisp mountain mornings. Additional upgrades include a brand-new roof, high-efficiency water heater, and windows replaced in 2018, ensuring peace of mind and energy savings year-round. And with Starlink already mounted and included, reliable high-speed internet keeps you connected no matter how remote you feel. This cabin is a rare find - a harmonious blend of tranquility and turnkey living in one of Colorado's most picturesque communities.
Contact an agent
Home facts
- Year built:1977
- Listing ID #:IR1038436
Rooms and interior
- Bedrooms:3
- Total bathrooms:2
- Full bathrooms:1
- Half bathrooms:1
- Living area:1,205 sq. ft.
Heating and cooling
- Cooling:Ceiling Fan(s)
- Heating:Baseboard, Wood Stove
Structure and exterior
- Roof:Composition
- Year built:1977
- Building area:1,205 sq. ft.
- Lot area:2.5 Acres
Schools
- High school:Poudre
- Middle school:Cache La Poudre
- Elementary school:Cache La Poudre
Utilities
- Water:Well
- Sewer:Septic Tank
Finances and disclosures
- Price:$520,000
- Price per sq. ft.:$431.54
- Tax amount:$2,190 (2024)
New listings near 535 Chiricahua Circle
- Open Sat, 10am to 12pmNew
 $825,000Active4 beds 2 baths2,160 sq. ft.
$825,000Active4 beds 2 baths2,160 sq. ft.1074 Caddo Road, Red Feather Lakes, CO 80545
MLS# IR1044814Listed by: EXP REALTY LLC - New
 $35,000Active0.21 Acres
$35,000Active0.21 AcresLot 2a & 2b, Red Feather Lakes, CO 80545
MLS# 2891776Listed by: ED PRATHER REAL ESTATE - New
 $40,000Active0.25 Acres
$40,000Active0.25 AcresLot 5a & 5b, Red Feather Lakes, CO 80545
MLS# 6980859Listed by: ED PRATHER REAL ESTATE - New
 $150,000Active1.2 Acres
$150,000Active1.2 Acres89 Suma Court, Red Feather Lakes, CO 80545
MLS# IR1044688Listed by: LONE PINE REALTY  $575,000Active3 beds 4 baths2,072 sq. ft.
$575,000Active3 beds 4 baths2,072 sq. ft.76 Piney Knolls Drive, Red Feather Lakes, CO 80545
MLS# IR1027932Listed by: SUMMIT REAL ESTATE & MARKETING- Open Sat, 12 to 4pm
 $1,115,000Active3 beds 3 baths2,216 sq. ft.
$1,115,000Active3 beds 3 baths2,216 sq. ft.111 Elk Trail, Red Feather Lakes, CO 80545
MLS# IR1035645Listed by: C3 REAL ESTATE SOLUTIONS, LLC  $3,950,000Active4 beds 5 baths4,167 sq. ft.
$3,950,000Active4 beds 5 baths4,167 sq. ft.6730 County Road 69, Red Feather Lakes, CO 80545
MLS# IR1037192Listed by: HAYDEN OUTDOORS - WINDSOR $580,000Active3 beds 3 baths1,706 sq. ft.
$580,000Active3 beds 3 baths1,706 sq. ft.310 Fox Acres Drive W, Red Feather Lakes, CO 80545
MLS# IR1041667Listed by: PONDEROSA REALTY ASSOCIATES $178,000Active1.34 Acres
$178,000Active1.34 Acres125 Penobscot Court, Red Feather Lakes, CO 80545
MLS# IR1041829Listed by: LONE PINE REALTY $185,000Active2.1 Acres
$185,000Active2.1 Acres1601 Osage Trail, Red Feather Lakes, CO 80545
MLS# IR1044062Listed by: PONDEROSA REALTY ASSOCIATES
