4466 Parkridge Road, Sedalia, CO 80135
Local realty services provided by:Better Homes and Gardens Real Estate Kenney & Company
Listed by:joy nowakowskiJNowakowski@livsothebysrealty.com,720-881-5718
Office:liv sotheby's international realty
MLS#:5180402
Source:ML
Price summary
- Price:$900,000
- Price per sq. ft.:$301.81
- Monthly HOA dues:$8.33
About this home
Set on 5.5 acres of usable, fenced land with sweeping mountain views, this Sedalia ranch home captures the best of Colorado living—wide-open skies and sunsets that linger over the Front Range. Just fifteen minutes from Castle Rock and I-25, it blends the peace of country life with the convenience of town around the corner. Spread out across 5 bedrooms, a finished basement, and a storage shed—or cozy up by the woodburning fireplace to enjoy a front-row seat to the season’s first snow.
An ornate iron gated entry greets you on arrival, leading to a courtyard with a stone picnic table and fire pit. The tone is set for early morning coffee and roasting marshmallows at sunset—framed by the front range and meticulous natural landscaping. Inside the main floor primary bedroom and galley kitchen add convenience and character. The kitchen features granite counters, wood cabinetry, stainless steel appliances, and a bay-window breakfast nook overlooking the mountains, while the spacious primary offers its own private deck. The great room, centered on a striking stone wood-burning fireplace, flows easily into the dining area and out to the upper deck. Two secondary bedrooms complete the space, giving everyone room to breathe.
Downstairs, the walk-out basement offers flexible living, anchored by a second wood-burning fireplace and featuring two additional bedrooms, a full bath, a laundry room, and a bonus living space that opens to the covered patio. A two-car garage, storage shed, loafing sheds, fenced areas for animals, and a gated garden make the acreage both practical and inviting. The kind of natural beauty that never goes out of style, this is a place where life slows down, the air feels cleaner, and every sunset reminds you why Colorado is your home.
Contact an agent
Home facts
- Year built:1978
- Listing ID #:5180402
Rooms and interior
- Bedrooms:5
- Total bathrooms:3
- Full bathrooms:1
- Living area:2,982 sq. ft.
Heating and cooling
- Cooling:Evaporative Cooling
- Heating:Baseboard, Electric, Wood
Structure and exterior
- Roof:Composition
- Year built:1978
- Building area:2,982 sq. ft.
- Lot area:5.5 Acres
Schools
- High school:Castle View
- Middle school:Castle Rock
- Elementary school:Sedalia
Utilities
- Water:Well
- Sewer:Septic Tank
Finances and disclosures
- Price:$900,000
- Price per sq. ft.:$301.81
- Tax amount:$4,807 (2025)
New listings near 4466 Parkridge Road
- New
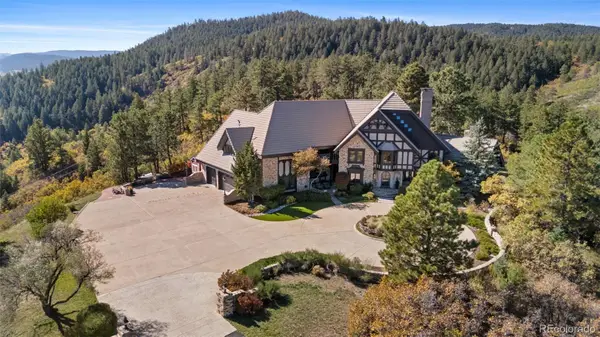 $5,500,000Active5 beds 5 baths8,722 sq. ft.
$5,500,000Active5 beds 5 baths8,722 sq. ft.7225 Box Canyon Road, Sedalia, CO 80135
MLS# 9121131Listed by: KENTWOOD REAL ESTATE DTC, LLC - New
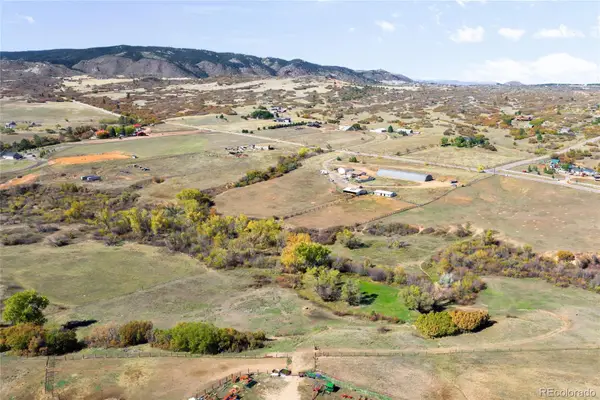 $1,900,000Active7 beds 4 baths3,674 sq. ft.
$1,900,000Active7 beds 4 baths3,674 sq. ft.5354 Jackson Creek Road, Sedalia, CO 80135
MLS# 7573655Listed by: MILEHIMODERN - New
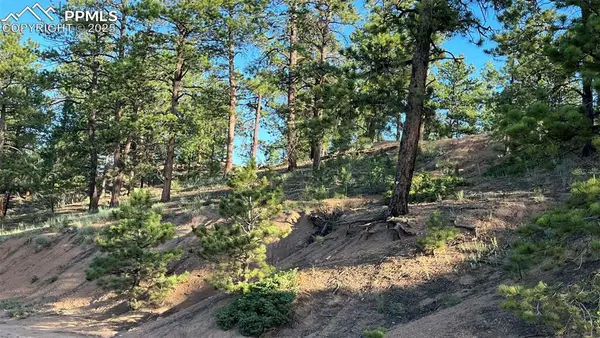 $45,000Active0.65 Acres
$45,000Active0.65 Acres19 Ranch Road, Sedalia, CO 80135
MLS# 2387766Listed by: LOKATION 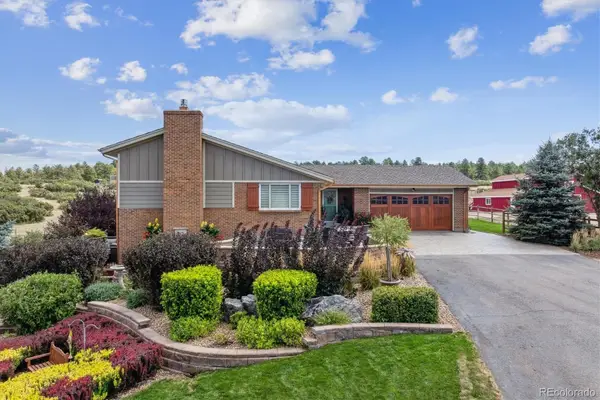 $1,450,000Active3 beds 2 baths2,711 sq. ft.
$1,450,000Active3 beds 2 baths2,711 sq. ft.2226 Park Ridge Lane, Sedalia, CO 80135
MLS# 4643085Listed by: THE DENVER 100 LLC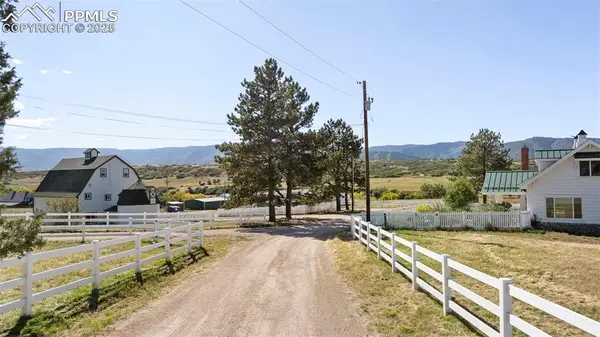 $3,125,000Active4 beds 3 baths5,180 sq. ft.
$3,125,000Active4 beds 3 baths5,180 sq. ft.2073 S Perry Park Road, Sedalia, CO 80135
MLS# 5726850Listed by: MILEHIMODERN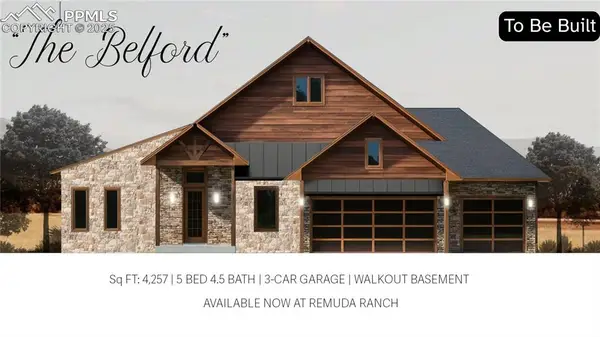 Listed by BHGRE$1,500,000Active4 beds 4 baths4,059 sq. ft.
Listed by BHGRE$1,500,000Active4 beds 4 baths4,059 sq. ft.5860 Doc Bar Circle, Sedalia, CO 80135
MLS# 4764117Listed by: BETTER HOMES AND GARDENS REAL ESTATE KENNEY & COMPANY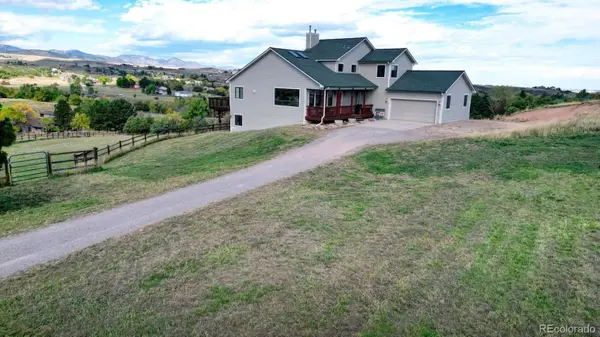 $1,250,000Active4 beds 4 baths3,541 sq. ft.
$1,250,000Active4 beds 4 baths3,541 sq. ft.6751 Cherokee Drive, Sedalia, CO 80135
MLS# 2289982Listed by: KELLER WILLIAMS REAL ESTATE LLC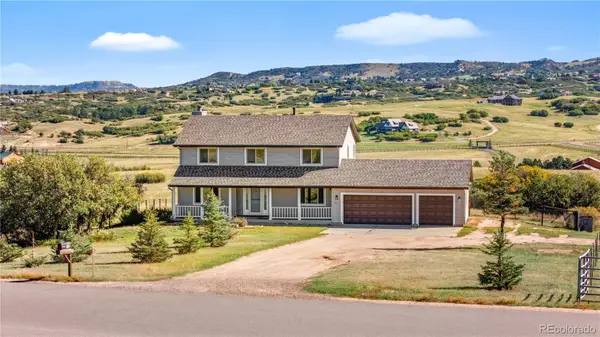 $1,075,000Active5 beds 4 baths3,685 sq. ft.
$1,075,000Active5 beds 4 baths3,685 sq. ft.360 Sly Fox Way, Sedalia, CO 80135
MLS# 9134288Listed by: RE/MAX PROFESSIONALS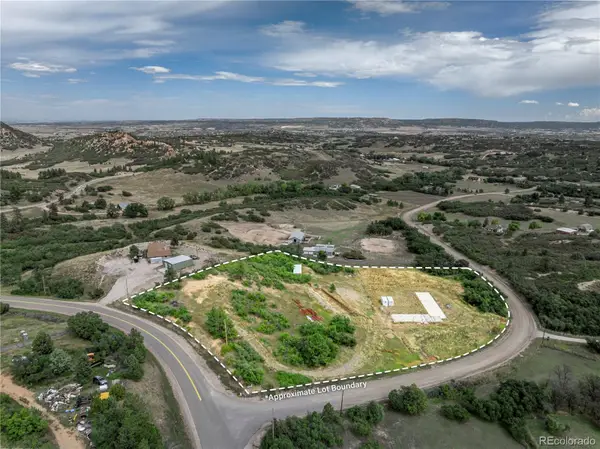 $689,000Active5.6 Acres
$689,000Active5.6 Acres7037 Meadowbrook Lane, Sedalia, CO 80135
MLS# 8442027Listed by: INFINITY GROUP REALTY DENVER
