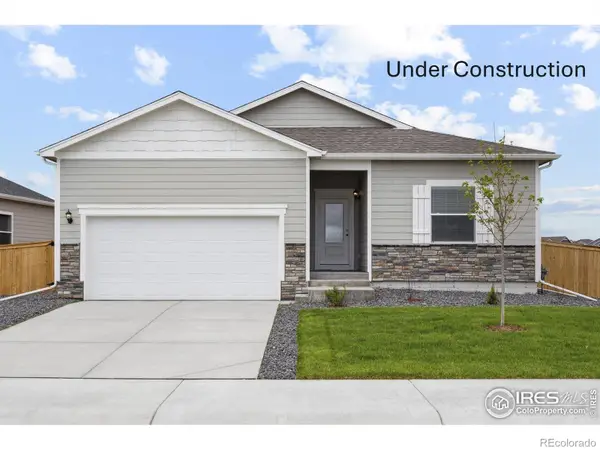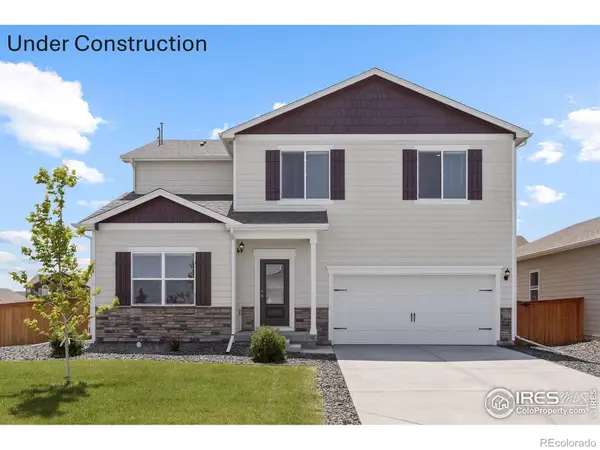1412 Coues Deer Drive, Severance, CO 80550
Local realty services provided by:Better Homes and Gardens Real Estate Kenney & Company
1412 Coues Deer Drive,Severance, CO 80550
$865,000
- 5 Beds
- 3 Baths
- 4,368 sq. ft.
- Single family
- Pending
Listed by: sherry burgmeier9702153111
Office: keller williams realty noco
MLS#:IR1045443
Source:ML
Price summary
- Price:$865,000
- Price per sq. ft.:$198.03
About this home
ASK ABOUT THE 1 YR INTEREST RATE BUYDOWN!! Welcome to 1412 Coues Deer Dr-a stunning 4,368 SQFT residence in Severance, CO, designed with comfort, style, and unforgettable living in mind. Inside, every detail has been elevated. The bedrooms feature 9-foot ceilings with 8-foot doors, creating a sense of openness and luxury. The primary suite is a true retreat, complete with a spa-inspired ensuite and a massive walk-in closet you'll have to see to believe. The main level flows effortlessly with vaulted ceilings, a chef's kitchen, and warm, inviting living areas that extend to serene outdoor spaces. The fully finished basement is an entertainer's dream, offering a theater room, game room, hidden speakeasy, second primary suite, and a flexible bedroom perfect for a gym or hobby space. Even the garage is thoughtfully designed, with extra storage accessible by a convenient freight-style elevator-an uncommon feature that sets this home apart. Step outside to enjoy professionally landscaped grounds, a potting shed, raised garden beds, and two distinct seating areas. Whether sipping coffee on the porch or gathering around the fire under Colorado's starry skies, the outdoor living here is just as special as the interior. Nestled in a welcoming neighborhood close to parks, trails, and everyday conveniences, this home beautifully balances community connection with private retreat living. With delightful surprises around every corner, This is a property you'll want to experience in person. Please call and we will see if we can get you in prior to the Open House extravaganza. Buyer to verify all information including SQFT, Schools, Zoning and lending terms.
Contact an agent
Home facts
- Year built:2020
- Listing ID #:IR1045443
Rooms and interior
- Bedrooms:5
- Total bathrooms:3
- Full bathrooms:3
- Living area:4,368 sq. ft.
Heating and cooling
- Cooling:Central Air
- Heating:Forced Air
Structure and exterior
- Roof:Composition
- Year built:2020
- Building area:4,368 sq. ft.
- Lot area:0.61 Acres
Schools
- High school:Windsor
- Middle school:Severance
- Elementary school:Range View
Utilities
- Water:Public
- Sewer:Public Sewer
Finances and disclosures
- Price:$865,000
- Price per sq. ft.:$198.03
- Tax amount:$6,538 (2024)
New listings near 1412 Coues Deer Drive
- New
 $520,900Active3 beds 2 baths1,965 sq. ft.
$520,900Active3 beds 2 baths1,965 sq. ft.967 Cascade Falls Street, Severance, CO 80550
MLS# IR1047498Listed by: LGI HOMES COLORADO - New
 $599,900Active4 beds 3 baths3,452 sq. ft.
$599,900Active4 beds 3 baths3,452 sq. ft.962 Cascade Falls Street, Severance, CO 80550
MLS# IR1047501Listed by: LGI HOMES COLORADO - New
 $449,900Active3 beds 2 baths2,888 sq. ft.
$449,900Active3 beds 2 baths2,888 sq. ft.1104 Ibex Drive, Severance, CO 80550
MLS# IR1047494Listed by: RE/MAX ALLIANCE-FTC SOUTH - New
 $615,000Active4 beds 4 baths3,798 sq. ft.
$615,000Active4 beds 4 baths3,798 sq. ft.572 Ellingwood Pointe Drive, Severance, CO 80550
MLS# IR1047493Listed by: REALTY ONE GROUP FOURPOINTS - New
 $405,000Active3 beds 3 baths2,170 sq. ft.
$405,000Active3 beds 3 baths2,170 sq. ft.1911 Mahogany Way, Severance, CO 80550
MLS# IR1047465Listed by: RE/MAX NEXUS - New
 $440,000Active3 beds 2 baths2,492 sq. ft.
$440,000Active3 beds 2 baths2,492 sq. ft.720 Takin Drive, Severance, CO 80550
MLS# 3248325Listed by: COMPASS - DENVER - New
 $1,750,000Active5 beds 5 baths6,798 sq. ft.
$1,750,000Active5 beds 5 baths6,798 sq. ft.39828 Hilltop Circle, Severance, CO 80610
MLS# 4380534Listed by: C3 REAL ESTATE SOLUTIONS LLC - New
 $565,000Active5 beds 3 baths3,259 sq. ft.
$565,000Active5 beds 3 baths3,259 sq. ft.1297 Wild Basin Road, Severance, CO 80550
MLS# IR1047218Listed by: RE/MAX ALLIANCE-FTC SOUTH  $754,999Active5 beds 3 baths3,382 sq. ft.
$754,999Active5 beds 3 baths3,382 sq. ft.1110 Green Ridge Drive, Severance, CO 80615
MLS# IR1046979Listed by: RE/MAX ALLIANCE-WINDSOR $559,990Active4 beds 3 baths3,243 sq. ft.
$559,990Active4 beds 3 baths3,243 sq. ft.851 Forest Canyon Road, Severance, CO 80550
MLS# 9837711Listed by: KERRIE A. YOUNG (INDEPENDENT)
