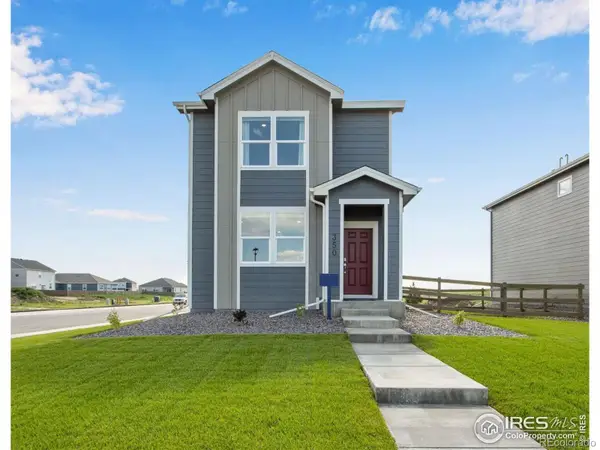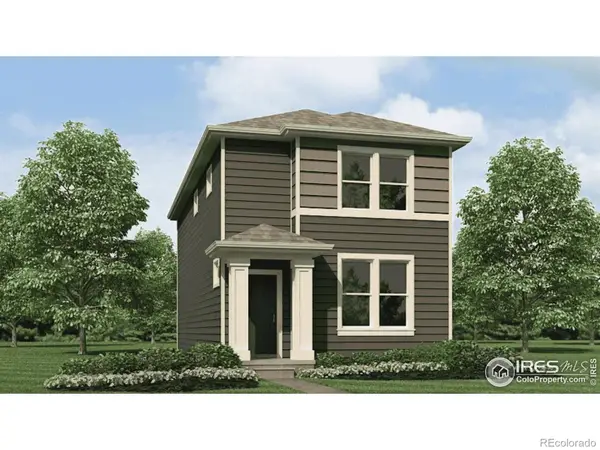1485 Moraine Valley Drive, Severance, CO 80550
Local realty services provided by:Better Homes and Gardens Real Estate Kenney & Company
1485 Moraine Valley Drive,Severance, CO 80550
$625,000
- 4 Beds
- 4 Baths
- 4,418 sq. ft.
- Single family
- Active
Listed by:kareen kinzli larsen9702068343
Office:re/max alliance-wellington
MLS#:IR1044346
Source:ML
Price summary
- Price:$625,000
- Price per sq. ft.:$141.47
About this home
Space for everyone and everything. This home boasts 4,072 of finished square feet plus ample exterior spaces ideal for a large household or frequent entertaining. The well designed floor plan features a main level primary suite and 5 piece bath with soaking tub and huge walk-in closet. The open concept main floor living areas highlighted by a cozy gas fireplace provide the ideal space for every day living plus an office area that could be used for formal dining. The kitchen features a center island, convenient pantry, and a butlers area for the perfect coffee bar. The upper level offers a guest suite oasis complete with three spacious bedrooms, a large loft that doubles as a second family room, plus a study room or second office. The daylight basement is finished for fun and is ready to be used as a playroom, sports cave, hobby area or exercise space. A 3 car garage for all of your outdoor gear is complete with hot/cold running water! From the covered front porch to the elevated back deck, the exterior spaces provide opportunities for quiet morning coffees or big backyard BBQs. Back yard is fully fenced and landscaped with sprinkler system.
Contact an agent
Home facts
- Year built:2016
- Listing ID #:IR1044346
Rooms and interior
- Bedrooms:4
- Total bathrooms:4
- Full bathrooms:3
- Half bathrooms:1
- Living area:4,418 sq. ft.
Heating and cooling
- Cooling:Ceiling Fan(s), Central Air
- Heating:Forced Air
Structure and exterior
- Roof:Composition
- Year built:2016
- Building area:4,418 sq. ft.
- Lot area:0.18 Acres
Schools
- High school:Severance
- Middle school:Severance
- Elementary school:Other
Utilities
- Water:Public
- Sewer:Public Sewer
Finances and disclosures
- Price:$625,000
- Price per sq. ft.:$141.47
- Tax amount:$6,162 (2024)
New listings near 1485 Moraine Valley Drive
 $474,500Active4 beds 3 baths2,338 sq. ft.
$474,500Active4 beds 3 baths2,338 sq. ft.1274 Baker Pass Street, Severance, CO 80550
MLS# IR1030894Listed by: TALLENT CO. REAL ESTATE $65,000Active0.14 Acres
$65,000Active0.14 Acres835 Cliffrose Way, Severance, CO 80550
MLS# IR1037986Listed by: C3 REAL ESTATE SOLUTIONS, LLC $65,000Active0.14 Acres
$65,000Active0.14 Acres833 Cliffrose Way, Severance, CO 80550
MLS# IR1037987Listed by: C3 REAL ESTATE SOLUTIONS, LLC- New
 $405,510Active3 beds 2 baths1,409 sq. ft.
$405,510Active3 beds 2 baths1,409 sq. ft.380 Tailholt Avenue, Severance, CO 80550
MLS# IR1044453Listed by: DR HORTON REALTY LLC - New
 $540,000Active4 beds 3 baths3,290 sq. ft.
$540,000Active4 beds 3 baths3,290 sq. ft.503 Buckrake Street, Severance, CO 80550
MLS# IR1044430Listed by: THE STATION REAL ESTATE - New
 $410,510Active3 beds 2 baths1,429 sq. ft.
$410,510Active3 beds 2 baths1,429 sq. ft.382 Tailholt Avenue, Severance, CO 80550
MLS# IR1044415Listed by: DR HORTON REALTY LLC - New
 $530,000Active4 beds 3 baths2,482 sq. ft.
$530,000Active4 beds 3 baths2,482 sq. ft.1729 Avery Plaza Street, Severance, CO 80550
MLS# IR1044423Listed by: REALTY ONE GROUP FOURPOINTS - New
 $1,495,000Active4 beds 4 baths5,008 sq. ft.
$1,495,000Active4 beds 4 baths5,008 sq. ft.37127 Cullison Ridge Road, Severance, CO 80550
MLS# IR1044365Listed by: WEST AND MAIN HOMES - New
 $565,000Active4 beds 3 baths3,530 sq. ft.
$565,000Active4 beds 3 baths3,530 sq. ft.1439 Moraine Valley Drive, Severance, CO 80550
MLS# 6742257Listed by: RONIN REAL ESTATE PROFESSIONALS
