810 Finch Drive, Severance, CO 80550
Local realty services provided by:Better Homes and Gardens Real Estate Kenney & Company
810 Finch Drive,Severance, CO 80550
$440,000
- 4 Beds
- 2 Baths
- 2,906 sq. ft.
- Single family
- Active
Listed by:kathy mahaffey9706895566
Office:kathy mahaffey re services
MLS#:IR1046126
Source:ML
Price summary
- Price:$440,000
- Price per sq. ft.:$151.41
About this home
CHECK THIS OUT!!! LOWEST PRICE HOME in the Subdivision. Please don't miss your opportunity for an almost new home with a professionally finished Fenced Landscaped Yard with a sprinkler system!! Central Air is already in for you!! Remember with new construction, you must finish all of this after closing. Main Level has been updated with new carpet in living room, hall and Primary Bedroom. The remainder of the home is Luxury vinyl flooring. There is a partially finished basement with 1 bedroom. The Bedroom was finished by the Builder. Basement bedroom has new paint and carpet!! The remaining part part is drywalled for a large family area! Finish the ceiling and WoW you have a 95 percent finished basement!! Featuring plenty of Storage also!! Keep this home in mind if you are thinking of moving in the near future. Feels like a new home. Schools, Park and Trails are close by! Pictures in the near future. Seller has the right to accept offer at any time. Seller is motivated. Seller must find suitable housing within 2 weeks.DONT MISS OUT
Contact an agent
Home facts
- Year built:2021
- Listing ID #:IR1046126
Rooms and interior
- Bedrooms:4
- Total bathrooms:2
- Full bathrooms:2
- Living area:2,906 sq. ft.
Heating and cooling
- Cooling:Central Air
- Heating:Forced Air
Structure and exterior
- Roof:Composition
- Year built:2021
- Building area:2,906 sq. ft.
- Lot area:0.13 Acres
Schools
- High school:Windsor
- Middle school:Severance
- Elementary school:Range View
Utilities
- Water:Public
Finances and disclosures
- Price:$440,000
- Price per sq. ft.:$151.41
- Tax amount:$4,023 (2024)
New listings near 810 Finch Drive
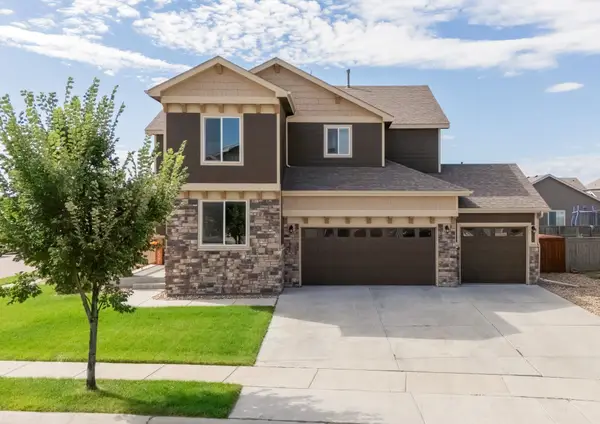 $550,000Active4 beds 3 baths3,530 sq. ft.
$550,000Active4 beds 3 baths3,530 sq. ft.1439 Moraine Valley Drive, Severance, CO 80550
MLS# 20254688Listed by: RONIN REAL ESTATE PROFESSIONALS ERA POWERED- New
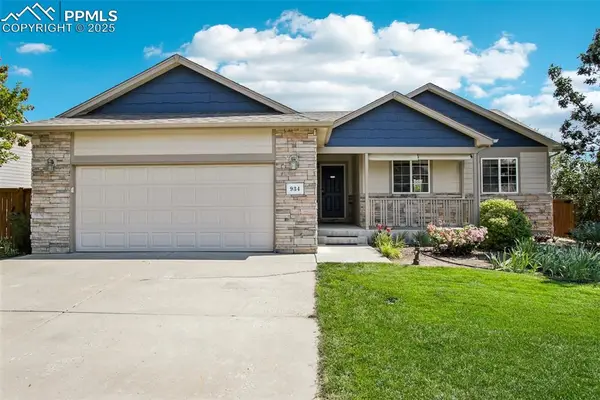 $475,000Active4 beds 3 baths2,482 sq. ft.
$475,000Active4 beds 3 baths2,482 sq. ft.934 Cliffrose Way, Severance, CO 80550
MLS# 1214821Listed by: REDFIN CORPORATION - New
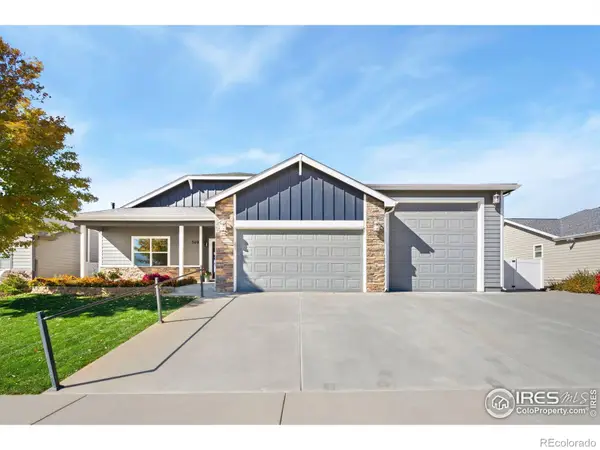 $665,000Active4 beds 3 baths3,238 sq. ft.
$665,000Active4 beds 3 baths3,238 sq. ft.309 Audubon Boulevard, Severance, CO 80550
MLS# IR1046410Listed by: GROUP CENTERRA - New
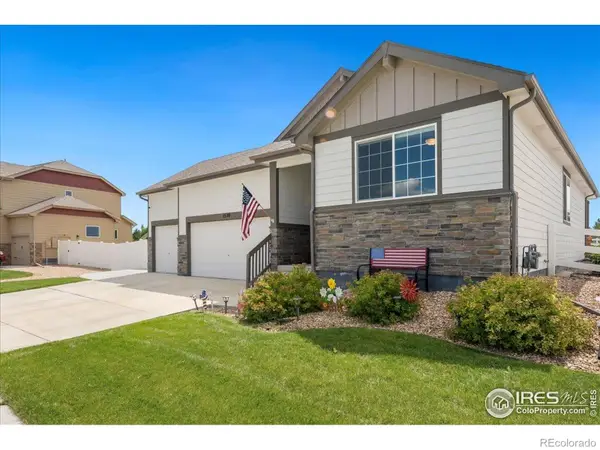 $545,000Active3 beds 2 baths3,166 sq. ft.
$545,000Active3 beds 2 baths3,166 sq. ft.1520 Lake Vista Way, Severance, CO 80550
MLS# IR1046320Listed by: RE/MAX ALLIANCE-FTC SOUTH - New
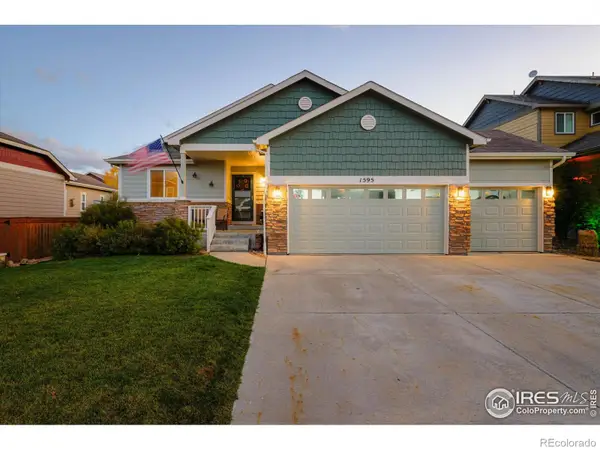 $510,000Active4 beds 3 baths2,464 sq. ft.
$510,000Active4 beds 3 baths2,464 sq. ft.1595 Monterey Valley Parkway, Severance, CO 80550
MLS# IR1046311Listed by: BERKSHIRE HATHAWAY HOMESERVICES ROCKY MOUNTAIN, REALTORS-FORT COLLINS - New
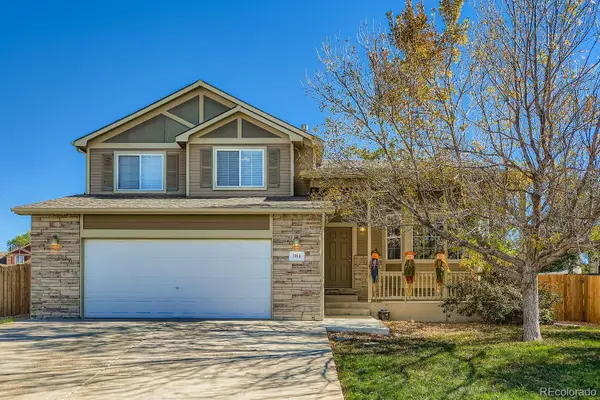 $455,000Active3 beds 3 baths2,236 sq. ft.
$455,000Active3 beds 3 baths2,236 sq. ft.104 Arapaho Street, Severance, CO 80550
MLS# 9898361Listed by: KELLER WILLIAMS REALTY NORTHERN COLORADO - New
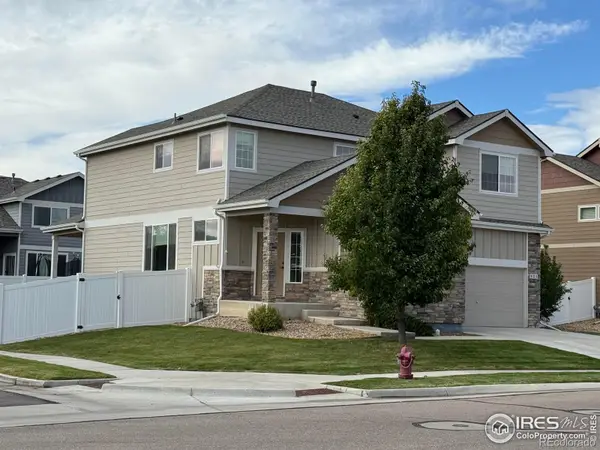 $570,000Active5 beds 4 baths2,546 sq. ft.
$570,000Active5 beds 4 baths2,546 sq. ft.431 Ptarmigan Street, Severance, CO 80550
MLS# IR1046132Listed by: EQUITY COLORADO-FRONT RANGE - New
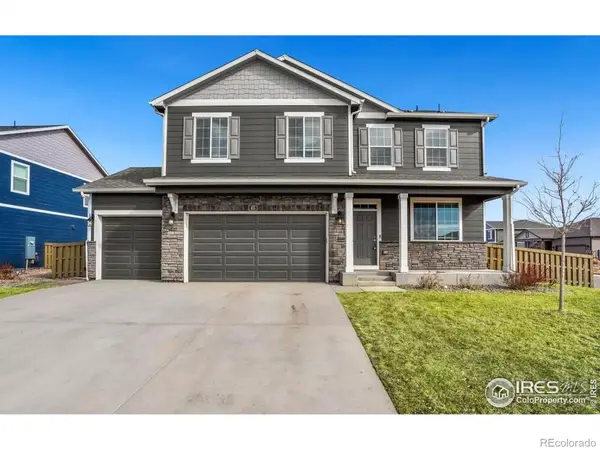 $579,952Active4 beds 3 baths3,603 sq. ft.
$579,952Active4 beds 3 baths3,603 sq. ft.415 3rd Street, Severance, CO 80546
MLS# IR1046004Listed by: PRO REALTY INC 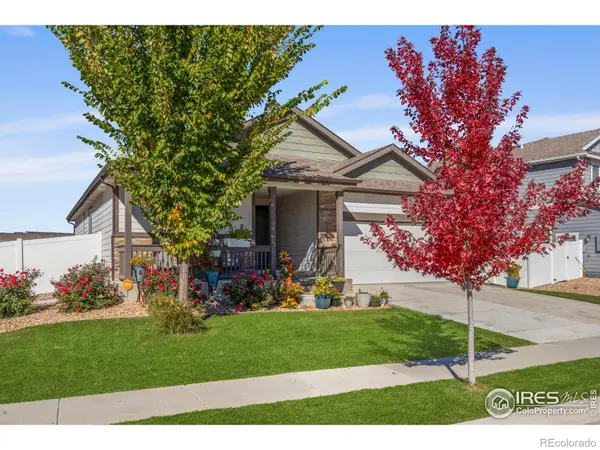 $450,000Active3 beds 2 baths2,888 sq. ft.
$450,000Active3 beds 2 baths2,888 sq. ft.941 Barasingha Street, Severance, CO 80550
MLS# IR1045975Listed by: BERKSHIRE HATHAWAY HOMESERVICES ROCKY MOUNTAIN, REALTORS-FORT COLLINS
