7516 Turner Drive, Sherrelwood, CO 80221
Local realty services provided by:Better Homes and Gardens Real Estate Kenney & Company
Listed by: robin cunninghamcobuyeragt@aol.com,303-564-5224
Office: re/max northwest inc
MLS#:4346368
Source:ML
Price summary
- Price:$425,000
- Price per sq. ft.:$194.6
About this home
All-brick ranch home with great bones and tons of potential, well-loved by the original owner. The home is move-in ready with great sweat equity opportunity—live here comfortably and make updates over time. It features hardwood floors throughout most of the main level, 3 bedrooms, and 2 bathrooms. The spacious 2-car garage is complemented by plenty of off-street parking, additional RV parking, and two EV charging stations—one located inside the garage and one outside in the driveway. Enjoy the mature landscaping, including established apple and plum trees, plus a convenient storage shed in the backyard. The partially finished basement provides extra space for storage, hobbies, or future expansion. Located with easy access to I-25 and the Boulder Turnpike, this home combines practicality, space, and convenience in a quiet neighborhood setting.
Contact an agent
Home facts
- Year built:1958
- Listing ID #:4346368
Rooms and interior
- Bedrooms:3
- Total bathrooms:2
- Living area:2,184 sq. ft.
Heating and cooling
- Cooling:Evaporative Cooling
- Heating:Forced Air, Natural Gas
Structure and exterior
- Roof:Composition
- Year built:1958
- Building area:2,184 sq. ft.
- Lot area:0.14 Acres
Schools
- High school:Westminster
- Middle school:Ranum
- Elementary school:Metz
Utilities
- Water:Public
- Sewer:Public Sewer
Finances and disclosures
- Price:$425,000
- Price per sq. ft.:$194.6
- Tax amount:$2,410 (2024)
New listings near 7516 Turner Drive
- New
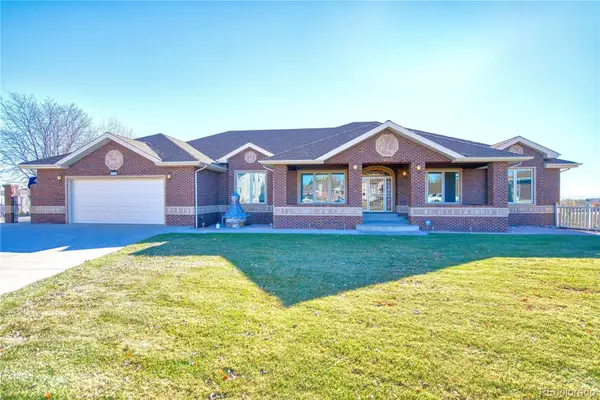 $1,279,000Active4 beds 5 baths5,834 sq. ft.
$1,279,000Active4 beds 5 baths5,834 sq. ft.1440 Kokai Circle, Denver, CO 80221
MLS# 6231953Listed by: JPAR MODERN REAL ESTATE - New
 $459,900Active4 beds 2 baths1,619 sq. ft.
$459,900Active4 beds 2 baths1,619 sq. ft.191 Cortez Street, Denver, CO 80221
MLS# IR1047340Listed by: EXP REALTY LLC - New
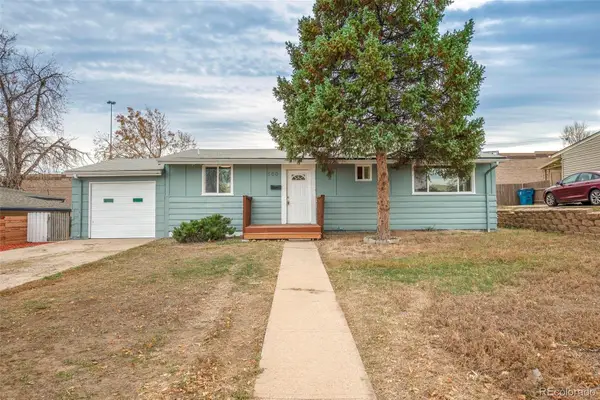 $399,000Active3 beds 1 baths984 sq. ft.
$399,000Active3 beds 1 baths984 sq. ft.500 Bronco Road, Denver, CO 80221
MLS# 4163714Listed by: CHATEAUX REALTY GROUP,LTD - New
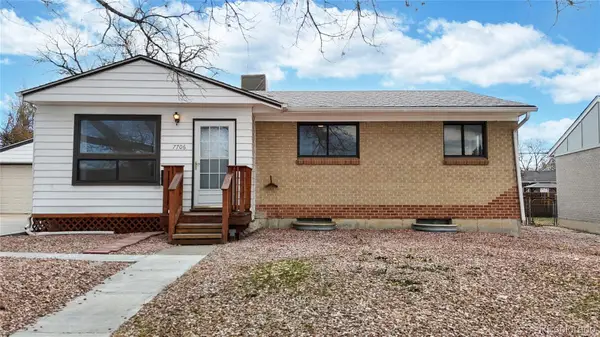 $415,000Active3 beds 2 baths1,637 sq. ft.
$415,000Active3 beds 2 baths1,637 sq. ft.7706 Vallejo Street, Denver, CO 80221
MLS# 8558064Listed by: RE/MAX PROFESSIONALS - New
 $400,000Active5 beds 2 baths1,924 sq. ft.
$400,000Active5 beds 2 baths1,924 sq. ft.301 W 78th Place, Denver, CO 80221
MLS# 7795349Listed by: KELLER WILLIAMS PREFERRED REALTY - New
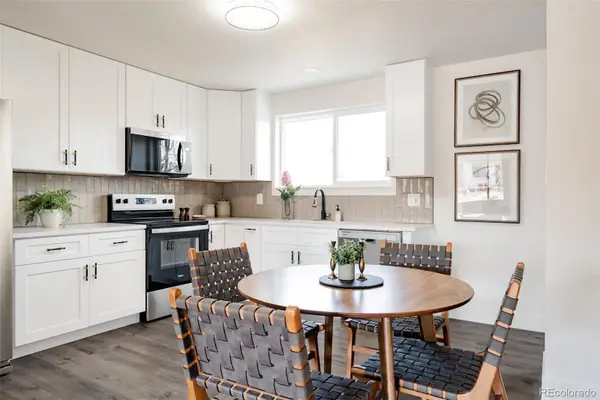 $489,000Active5 beds 2 baths1,824 sq. ft.
$489,000Active5 beds 2 baths1,824 sq. ft.7696 Vallejo Street, Denver, CO 80221
MLS# 9548989Listed by: H&CO REAL ESTATE LLC - New
 $470,000Active5 beds 2 baths2,288 sq. ft.
$470,000Active5 beds 2 baths2,288 sq. ft.1080 El Paso Boulevard, Denver, CO 80221
MLS# 6700355Listed by: DISTINCT REAL ESTATE LLC - New
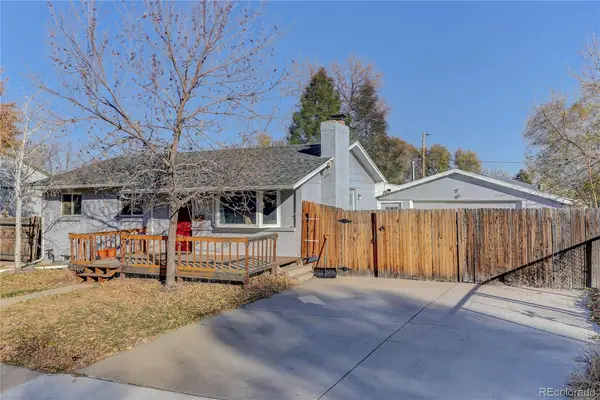 $495,000Active4 beds 2 baths1,900 sq. ft.
$495,000Active4 beds 2 baths1,900 sq. ft.8068 Grace Court, Denver, CO 80221
MLS# 6324403Listed by: COLDWELL BANKER REALTY 24 - New
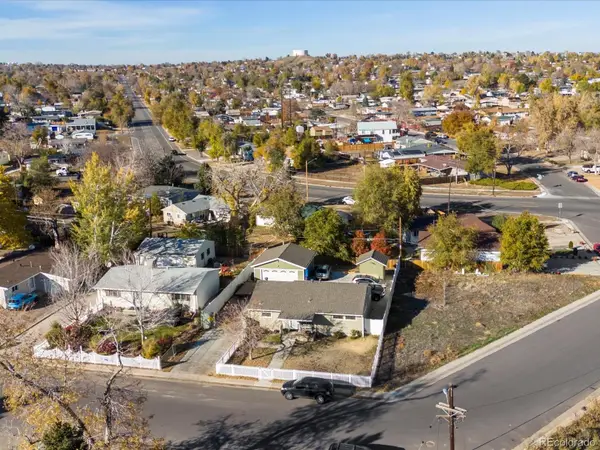 $410,000Active3 beds 2 baths984 sq. ft.
$410,000Active3 beds 2 baths984 sq. ft.481 Bronco Road, Denver, CO 80221
MLS# 7830432Listed by: LOKATION REAL ESTATE - New
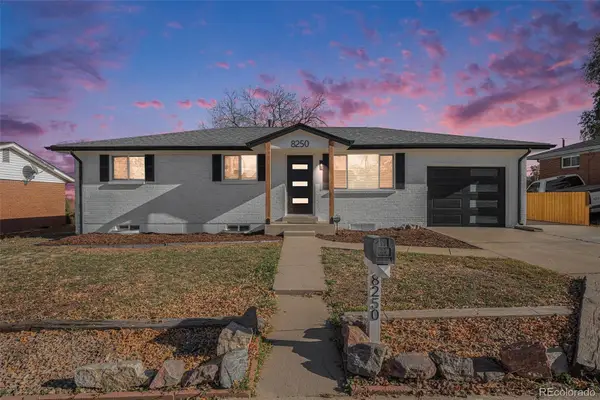 $555,000Active5 beds 3 baths1,998 sq. ft.
$555,000Active5 beds 3 baths1,998 sq. ft.8250 Ralph Lane, Denver, CO 80221
MLS# 6300311Listed by: YOUR CASTLE REALTY LLC
