1051 Mesa Drive, Silverthorne, CO 80498
Local realty services provided by:Better Homes and Gardens Real Estate Kenney & Company
1051 Mesa Drive,Silverthorne, CO 80498
$1,900,000
- 2 Beds
- 2 Baths
- - sq. ft.
- Single family
- Sold
Listed by:leslie icaroleslieicarorealtor@gmail.com,303-472-0193
Office:exit realty dtc, cherry creek, pikes peak.
MLS#:5232372
Source:ML
Sorry, we are unable to map this address
Price summary
- Price:$1,900,000
About this home
Welcome to your serene mountain retreat in the heart of Silverthorne, where rustic craftsman charm meets modern comfort. Nestled among mature aspen trees and thoughtfully designed with just under 2,200 sq ft of living space, this 2-bedroom, 2-bathroom single-family home offers breathtaking views of the Blue River and the surrounding mountain peaks.
Step inside to be greeted by soaring ceilings and an abundance of large windows that flood the home with natural light and frame the stunning landscape. Radiant in-floor heating, rich wood flooring, and elegant stone tile provide warmth and character throughout. Thoughtful upgrades include several new designer light fixtures that enhance the home’s welcoming ambiance.
The chef’s kitchen and outdoor BBQ area are both plumbed to natural gas, making summer gatherings on the multiple outdoor seating areas effortless and enjoyable. Open the windows and experience a blissful mountain breeze that carries through every corner of the home.
A heated garage and dedicated workshop space ensure you’re well-prepared for Colorado winters, while direct access to nearby parks, walking, and biking trails invites year-round outdoor adventure. The property extends into the Blue River path, providing private, scenic riverfront access that is a rare find.
Enjoy the perfect balance of seclusion and convenience—close to I-70 for quick access to Summit County’s renowned ski resorts and dining, yet tucked far enough away to preserve peace and tranquility.
Contact an agent
Home facts
- Year built:2003
- Listing ID #:5232372
Rooms and interior
- Bedrooms:2
- Total bathrooms:2
- Full bathrooms:2
Heating and cooling
- Heating:Natural Gas, Passive Solar, Radiant Floor
Structure and exterior
- Roof:Metal
- Year built:2003
Schools
- High school:Summit
- Middle school:Summit
- Elementary school:Silverthorne
Utilities
- Sewer:Public Sewer
Finances and disclosures
- Price:$1,900,000
- Tax amount:$5,267 (2024)
New listings near 1051 Mesa Drive
 $1,164,000Pending2 beds 2 baths1,143 sq. ft.
$1,164,000Pending2 beds 2 baths1,143 sq. ft.1044 Blue River Parkway #C-103, Silverthorne, CO 80498
MLS# S1063777Listed by: SLIFER SMITH & FRAMPTON R.E.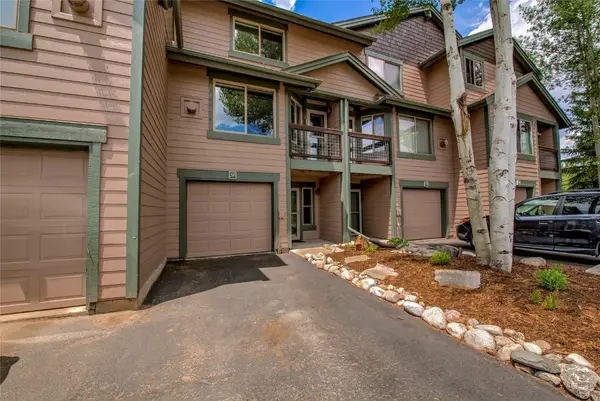 $899,000Pending2 beds 3 baths1,402 sq. ft.
$899,000Pending2 beds 3 baths1,402 sq. ft.295 Kestrel Lane #295, Silverthorne, CO 80498
MLS# S1061199Listed by: RE/MAX PROPERTIES OF THE SUMMIT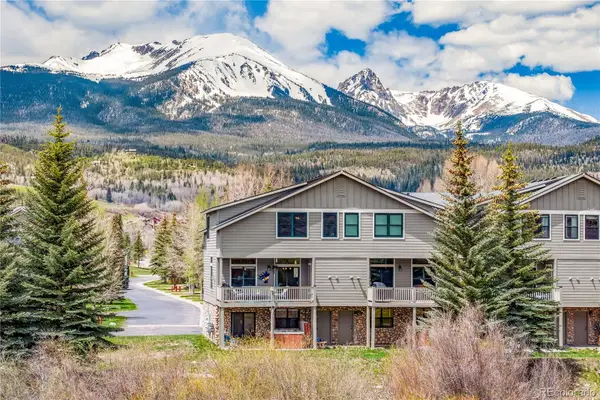 $1,450,000Active4 beds 3 baths2,035 sq. ft.
$1,450,000Active4 beds 3 baths2,035 sq. ft.133 Creek Lane, Silverthorne, CO 80498
MLS# 3532316Listed by: SLIFER SMITH & FRAMPTON - SUMMIT COUNTY $1,500,000Active4 beds 4 baths1,914 sq. ft.
$1,500,000Active4 beds 4 baths1,914 sq. ft.180 Robin Drive #180, Silverthorne, CO 80498
MLS# 3790450Listed by: LIV SOTHEBYS INTERNATIONAL REALTY- BRECKENRIDGE $1,450,000Active-- beds -- baths2,297 sq. ft.
$1,450,000Active-- beds -- baths2,297 sq. ft.60 Black Diamond Trail #60D, Silverthorne, CO 80498
MLS# 5358275Listed by: LIV SOTHEBYS INTERNATIONAL REALTY- BRECKENRIDGE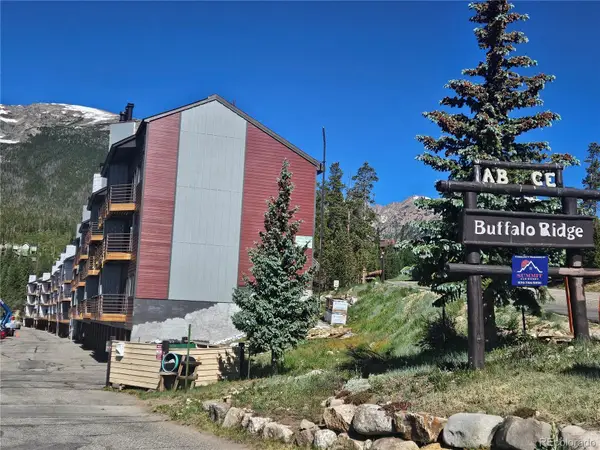 $525,000Active2 beds 2 baths911 sq. ft.
$525,000Active2 beds 2 baths911 sq. ft.9800 Ryan Gulch Road #A-101, Silverthorne, CO 80498
MLS# 7467871Listed by: BERKSHIRE HATHAWAY HOMESERVICES COLORADO REAL ESTATE, LLC $1,075,000Active2 beds 2 baths1,056 sq. ft.
$1,075,000Active2 beds 2 baths1,056 sq. ft.75 W 4th Street #205W, Silverthorne, CO 80498
MLS# 9314691Listed by: THE CHERRY CREEK MEADOWS BROKER INC- New
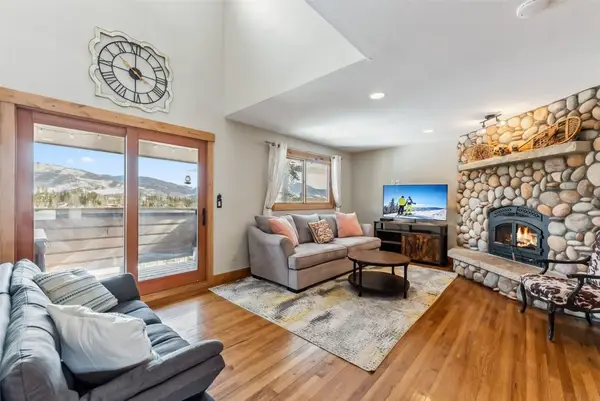 $850,000Active3 beds 3 baths1,791 sq. ft.
$850,000Active3 beds 3 baths1,791 sq. ft.6726 Ryan Gulch Road #6726, Silverthorne, CO 80498
MLS# S1063759Listed by: THE LLOYD GROUP - New
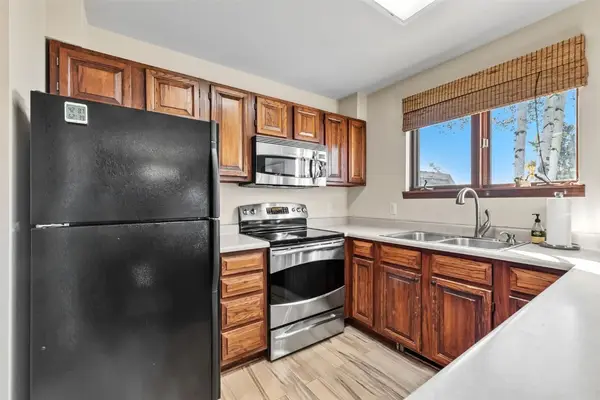 $999,000Active3 beds 3 baths1,585 sq. ft.
$999,000Active3 beds 3 baths1,585 sq. ft.113 Badger Court, Silverthorne, CO 80498
MLS# S1062715Listed by: BRECKENRIDGE ASSOCIATES R.E. - Open Sat, 2:30 to 4:30pmNew
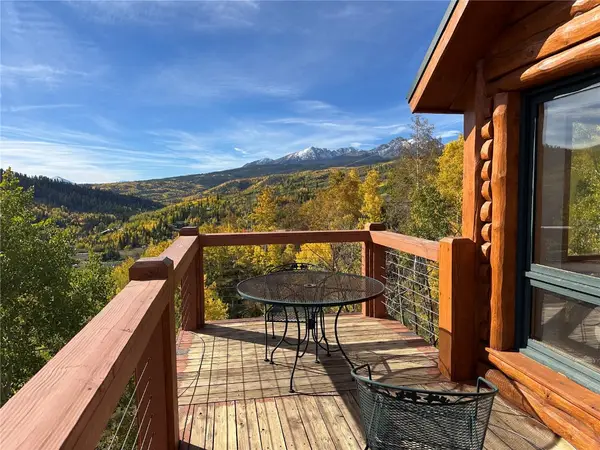 $1,295,000Active3 beds 3 baths2,571 sq. ft.
$1,295,000Active3 beds 3 baths2,571 sq. ft.1007 Blue Ridge Road, Silverthorne, CO 80498
MLS# S1063756Listed by: RE/MAX PROPERTIES OF THE SUMMIT
