6726 Ryan Gulch Road #6726, Silverthorne, CO 80498
Local realty services provided by:Better Homes and Gardens Real Estate Kenney & Company
6726 Ryan Gulch Road #6726,Silverthorne, CO 80498
$850,000
- 3 Beds
- 3 Baths
- 1,791 sq. ft.
- Townhouse
- Active
Listed by:kelly short lloyd crs gri
Office:the lloyd group
MLS#:S1063759
Source:CO_SAR
Price summary
- Price:$850,000
- Price per sq. ft.:$474.6
- Monthly HOA dues:$475
About this home
Welcome to your new mountain retreat! This spacious townhome features 3 bedrooms and beautiful mountain views. Step into
the entry wih space to store your boots and jackets. The kitchen, dining, and living room are on the main level. Cozy up on
cold winter nights by the beautiful river rock wood-burning fireplace! From the living room, enjoy the covered deck-perfect for
lounging and soaking in the scenery. The open space you see from the deck and patio will never be built on! Access the Wildernest/Mesa
Cortina trail system is out your back door. Downstairs, a secondary living space includes a Murphy bed, bathroom, kitchenette, and a walkout
patio, this area is the 3rd bedroom. Upstairs are two additional bedrooms, both with large closets, they share a full bathroom on that level.
Additional features include an in-unit washer and dryer on the lower level, plus assigned parking right at out the front door. Conveniently located right on the
Summit Stage bus route. Woodworks offers easy access to Summit County's world-class ski resorts, hiking, and outdoor recreation.
Contact an agent
Home facts
- Year built:1980
- Listing ID #:S1063759
- Added:1 day(s) ago
- Updated:September 29, 2025 at 11:43 PM
Rooms and interior
- Bedrooms:3
- Total bathrooms:3
- Full bathrooms:1
- Half bathrooms:1
- Living area:1,791 sq. ft.
Heating and cooling
- Heating:Baseboard, Electric
Structure and exterior
- Roof:Asphalt
- Year built:1980
- Building area:1,791 sq. ft.
- Lot area:0.03 Acres
Schools
- High school:Summit
- Middle school:Summit
- Elementary school:Silverthorne
Utilities
- Water:Public, Water Available
- Sewer:Connected, Sewer Available, Sewer Connected
Finances and disclosures
- Price:$850,000
- Price per sq. ft.:$474.6
- Tax amount:$3,679 (2024)
New listings near 6726 Ryan Gulch Road #6726
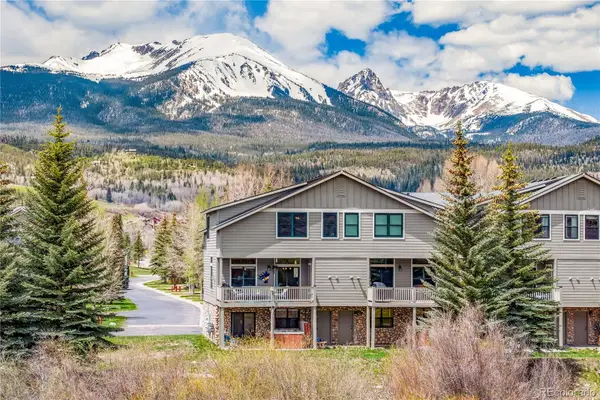 $1,450,000Active4 beds 3 baths2,035 sq. ft.
$1,450,000Active4 beds 3 baths2,035 sq. ft.133 Creek Lane, Silverthorne, CO 80498
MLS# 3532316Listed by: SLIFER SMITH & FRAMPTON - SUMMIT COUNTY $1,500,000Active4 beds 4 baths1,914 sq. ft.
$1,500,000Active4 beds 4 baths1,914 sq. ft.180 Robin Drive #180, Silverthorne, CO 80498
MLS# 3790450Listed by: LIV SOTHEBYS INTERNATIONAL REALTY- BRECKENRIDGE $1,450,000Active-- beds -- baths2,297 sq. ft.
$1,450,000Active-- beds -- baths2,297 sq. ft.60 Black Diamond Trail #60D, Silverthorne, CO 80498
MLS# 5358275Listed by: LIV SOTHEBYS INTERNATIONAL REALTY- BRECKENRIDGE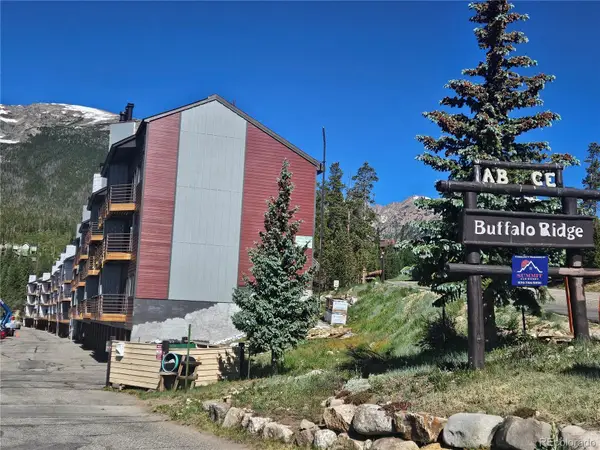 $525,000Active2 beds 2 baths911 sq. ft.
$525,000Active2 beds 2 baths911 sq. ft.9800 Ryan Gulch Road #A-101, Silverthorne, CO 80498
MLS# 7467871Listed by: BERKSHIRE HATHAWAY HOMESERVICES COLORADO REAL ESTATE, LLC $1,075,000Active2 beds 2 baths1,056 sq. ft.
$1,075,000Active2 beds 2 baths1,056 sq. ft.75 W 4th Street #205W, Silverthorne, CO 80498
MLS# 9314691Listed by: THE CHERRY CREEK MEADOWS BROKER INC- New
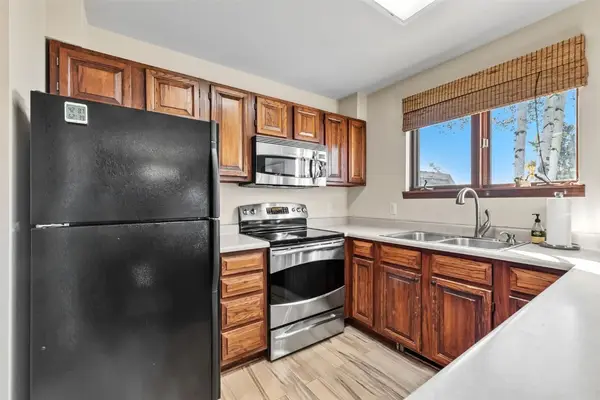 $999,000Active3 beds 3 baths1,585 sq. ft.
$999,000Active3 beds 3 baths1,585 sq. ft.113 Badger Court, Silverthorne, CO 80498
MLS# S1062715Listed by: BRECKENRIDGE ASSOCIATES R.E. - New
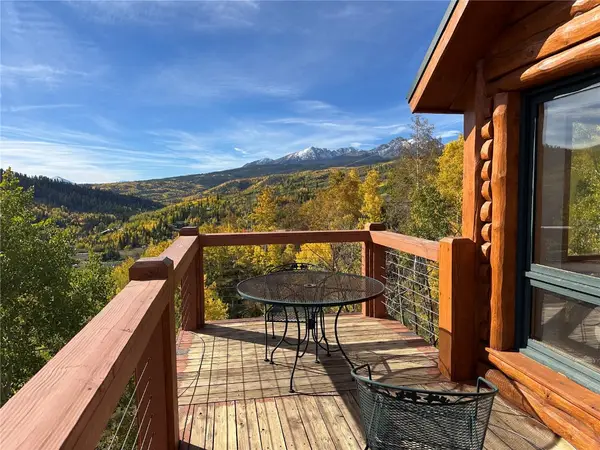 $1,295,000Active3 beds 3 baths2,571 sq. ft.
$1,295,000Active3 beds 3 baths2,571 sq. ft.1007 Blue Ridge Road, Silverthorne, CO 80498
MLS# S1063756Listed by: RE/MAX PROPERTIES OF THE SUMMIT - New
 $2,424,000Active4 beds 3 baths3,182 sq. ft.
$2,424,000Active4 beds 3 baths3,182 sq. ft.770 Willow Creek Court, Silverthorne, CO 80498
MLS# S1062709Listed by: SLIFER SMITH & FRAMPTON R.E. - New
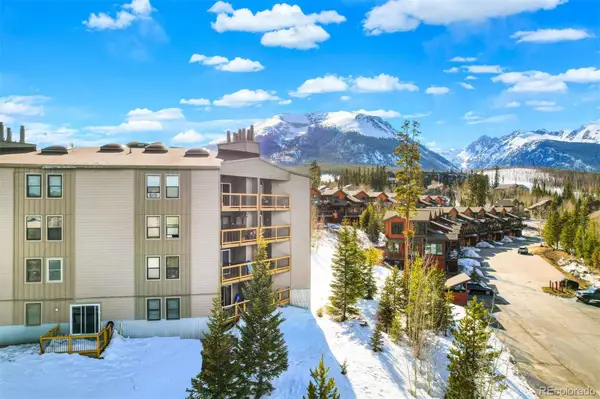 $650,000Active3 beds 2 baths1,008 sq. ft.
$650,000Active3 beds 2 baths1,008 sq. ft.4200 Lodge Pole Circle #302, Silverthorne, CO 80498
MLS# 9793056Listed by: GRANT REAL ESTATE COMPANY
