1141 Rainbow Drive, Silverthorne, CO 80498
Local realty services provided by:Better Homes and Gardens Real Estate Kenney & Company
1141 Rainbow Drive,Silverthorne, CO 80498
$1,350,000
- 4 Beds
- 3 Baths
- - sq. ft.
- Single family
- Sold
Listed by:kerri karcz
Office:colorado r.e. summit county
MLS#:S1062063
Source:CO_SAR
Sorry, we are unable to map this address
Price summary
- Price:$1,350,000
About this home
Enjoy the perfect balance of comfort, space, and location in this light-filled 4-bedroom home with a bonus loft, thoughtfully spread across three levels. Whether you're hosting friends or spending a quiet weekend at home, this property has it all — including a fantastic fenced backyard that truly feels like your own private retreat.
Step out onto the covered deck, ideal for year-round grilling and relaxing, or gather around the fire pit on the flagstone patio after a soothing soak in the hot tub. The grassy yard offers ample space for cornhole, fetch with Fido, or just lounging under mature trees that provide both shade and privacy — a true backyard sanctuary!
Inside, the home is bathed in natural light that both you and your plants will love. The smart layout separates bedrooms for added privacy, with two bedrooms upstairs and two downstairs, plus a spacious loft that makes a great office, playroom, or guest space. The main floor features brand-new LVT flooring and a kitchen with must-see views that elevate every meal and moment.
Located in the heart of Silverthorne, you're just a short walk or bike ride to the rec center, shops, dining, and more. This home is ready for pets, kids, guests — and your next adventure!
Contact an agent
Home facts
- Year built:1996
- Listing ID #:S1062063
- Added:49 day(s) ago
- Updated:October 01, 2025 at 04:44 AM
Rooms and interior
- Bedrooms:4
- Total bathrooms:3
- Full bathrooms:1
- Half bathrooms:1
Heating and cooling
- Heating:Baseboard, Natural Gas
Structure and exterior
- Roof:Asphalt
- Year built:1996
Schools
- High school:Summit
- Middle school:Summit
- Elementary school:Silverthorne
Utilities
- Water:Public, Water Available
- Sewer:Connected, Public Sewer, Sewer Available, Sewer Connected
Finances and disclosures
- Price:$1,350,000
- Tax amount:$3,773 (2024)
New listings near 1141 Rainbow Drive
- New
 $1,050,000Active3 beds 4 baths1,627 sq. ft.
$1,050,000Active3 beds 4 baths1,627 sq. ft.323 Twenty Grand Drive, Silverthorne, CO 80498
MLS# 9811667Listed by: CORNERSTONE REAL ESTATE CO, LLC  $1,164,000Pending2 beds 2 baths1,143 sq. ft.
$1,164,000Pending2 beds 2 baths1,143 sq. ft.1044 Blue River Parkway #C-103, Silverthorne, CO 80498
MLS# S1063777Listed by: SLIFER SMITH & FRAMPTON R.E.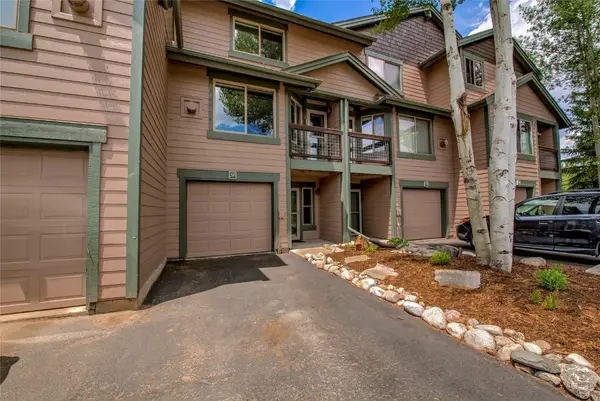 $899,000Pending2 beds 3 baths1,402 sq. ft.
$899,000Pending2 beds 3 baths1,402 sq. ft.295 Kestrel Lane #295, Silverthorne, CO 80498
MLS# S1061199Listed by: RE/MAX PROPERTIES OF THE SUMMIT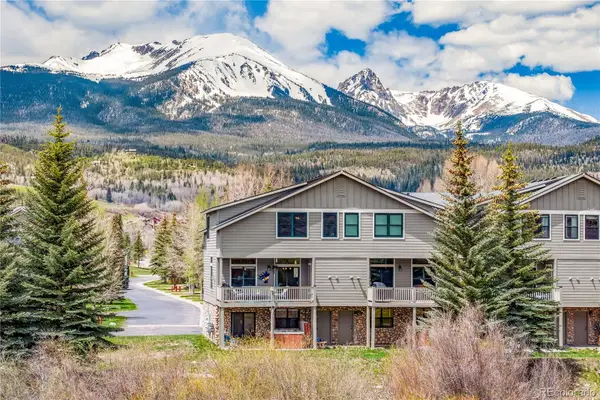 $1,450,000Active4 beds 3 baths2,035 sq. ft.
$1,450,000Active4 beds 3 baths2,035 sq. ft.133 Creek Lane, Silverthorne, CO 80498
MLS# 3532316Listed by: SLIFER SMITH & FRAMPTON - SUMMIT COUNTY $1,500,000Active4 beds 4 baths1,914 sq. ft.
$1,500,000Active4 beds 4 baths1,914 sq. ft.180 Robin Drive #180, Silverthorne, CO 80498
MLS# 3790450Listed by: LIV SOTHEBYS INTERNATIONAL REALTY- BRECKENRIDGE $1,450,000Active-- beds -- baths2,297 sq. ft.
$1,450,000Active-- beds -- baths2,297 sq. ft.60 Black Diamond Trail #60D, Silverthorne, CO 80498
MLS# 5358275Listed by: LIV SOTHEBYS INTERNATIONAL REALTY- BRECKENRIDGE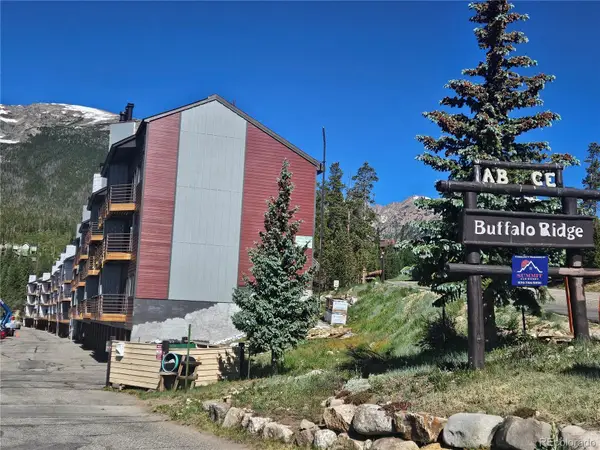 $525,000Active2 beds 2 baths911 sq. ft.
$525,000Active2 beds 2 baths911 sq. ft.9800 Ryan Gulch Road #A-101, Silverthorne, CO 80498
MLS# 7467871Listed by: BERKSHIRE HATHAWAY HOMESERVICES COLORADO REAL ESTATE, LLC $1,075,000Active2 beds 2 baths1,056 sq. ft.
$1,075,000Active2 beds 2 baths1,056 sq. ft.75 W 4th Street #205W, Silverthorne, CO 80498
MLS# 9314691Listed by: THE CHERRY CREEK MEADOWS BROKER INC- New
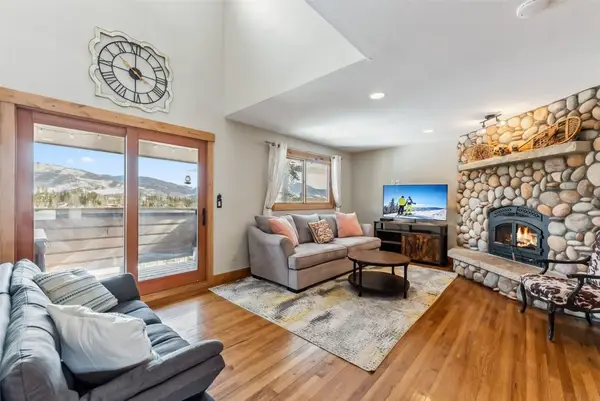 $850,000Active3 beds 3 baths1,791 sq. ft.
$850,000Active3 beds 3 baths1,791 sq. ft.6726 Ryan Gulch Road #6726, Silverthorne, CO 80498
MLS# S1063759Listed by: THE LLOYD GROUP - New
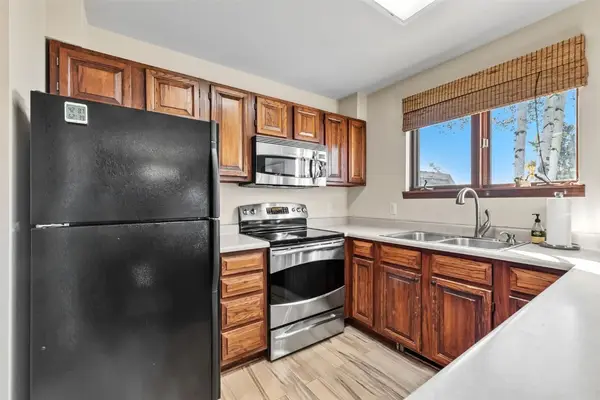 $999,000Active3 beds 3 baths1,585 sq. ft.
$999,000Active3 beds 3 baths1,585 sq. ft.113 Badger Court, Silverthorne, CO 80498
MLS# S1062715Listed by: BRECKENRIDGE ASSOCIATES R.E.
