1235 Elk Run Road, Silverthorne, CO 80498
Local realty services provided by:Better Homes and Gardens Real Estate Kenney & Company
Listed by:henry e. barr
Office:re/max properties of the summit
MLS#:S1056593
Source:CO_SAR
Price summary
- Price:$2,999,000
- Price per sq. ft.:$766.81
- Monthly HOA dues:$191.67
About this home
20+ ACRE HORSE PROPERTY & VIEWS! Welcome to 1235 Elk Run Road! This stunning single-level ranch home is set on 20 acres of picturesque land, offering breathtaking panoramic views of the entire Gore Range & surrounding mountains from every room. This expansive 3,911-square-foot home features 4 beds, 3 baths & attached 3-car garage. Inside, you'll find beautiful slate tile floors throughout, with in-floor radiant heating for added warmth. The great room boasts a river rock natural gas fireplace, vaulted T&G ceilings enhancing the home's rustic charm & generous windows that flood the entire space with sunlight & warmth. The gourmet kitchen is perfect for entertaining, featuring slab granite countertops, hickory cabinetry, an electric cooktop, built-in oven and microwave, and a cozy breakfast nook. There is also a separate bar area & gaming space, ideal for relaxation and fun. The dedicated laundry area includes storage cabinets and a utility sink for convenience. Step outside to the composite deck, where a hot tub awaits, offering an ideal spot to unwind while enjoying the stunning views. The property is also well-suited for horses with fencing & grazing areas, a 2,400-square-foot barn that includes three overhead door bays, a hay loft, & 6 stalls. You'll also enjoy abundant wildlife and a well-maintained road that provides easy access to the property. All of this is just 11 minutes from town, making it a perfect blend of rural serenity and convenient proximity.
Contact an agent
Home facts
- Year built:1997
- Listing ID #:S1056593
- Added:195 day(s) ago
- Updated:September 26, 2025 at 07:08 AM
Rooms and interior
- Bedrooms:4
- Total bathrooms:3
- Full bathrooms:1
- Living area:3,911 sq. ft.
Heating and cooling
- Heating:Natural Gas, Radiant
Structure and exterior
- Roof:Composition
- Year built:1997
- Building area:3,911 sq. ft.
- Lot area:20.09 Acres
Schools
- High school:Summit
- Middle school:Summit
- Elementary school:Silverthorne
Utilities
- Water:Private, Well
- Sewer:Septic Available, Septic Tank
Finances and disclosures
- Price:$2,999,000
- Price per sq. ft.:$766.81
- Tax amount:$5,076 (2024)
New listings near 1235 Elk Run Road
- New
 $2,725,000Active6 beds 4 baths4,173 sq. ft.
$2,725,000Active6 beds 4 baths4,173 sq. ft.845 Elk Run Road, Silverthorne, CO 80498
MLS# S1062663Listed by: RE/MAX PROPERTIES OF THE SUMMIT - New
 $1,050,000Active3 beds 3 baths1,390 sq. ft.
$1,050,000Active3 beds 3 baths1,390 sq. ft.740 Blue River Parkway #E1, Silverthorne, CO 80498
MLS# S1062600Listed by: COLORADO R.E. SUMMIT COUNTY - New
 $550,000Active0.52 Acres
$550,000Active0.52 Acres412 Lakeview Drive, Silverthorne, CO 80498
MLS# S1062712Listed by: SLIFER SMITH & FRAMPTON R.E. - Coming Soon
 $495,000Coming Soon2 beds 1 baths
$495,000Coming Soon2 beds 1 baths7222 Ryan Gulch Road #202, Silverthorne, CO 80498
MLS# 5161152Listed by: KELLER WILLIAMS INTEGRITY REAL ESTATE LLC - New
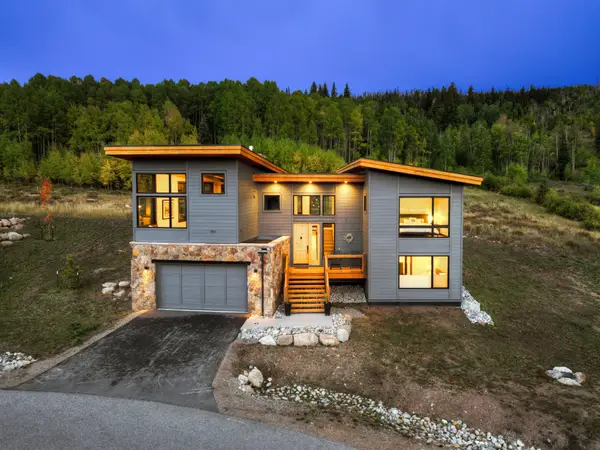 $2,900,000Active4 beds 5 baths3,120 sq. ft.
$2,900,000Active4 beds 5 baths3,120 sq. ft.160 Vendette Road, Silverthorne, CO 80498
MLS# S1062574Listed by: LIV SOTHEBY'S I.R. - New
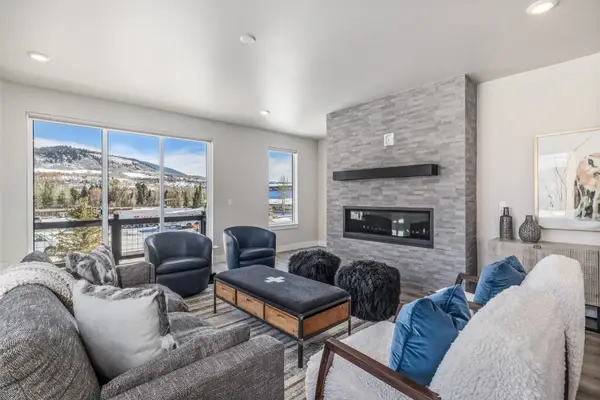 $1,290,000Active3 beds 4 baths2,229 sq. ft.
$1,290,000Active3 beds 4 baths2,229 sq. ft.1301 Adams Avenue #111, Silverthorne, CO 80498
MLS# S1062646Listed by: COLDWELL BANKER DISTINCTIVE PROPERTIES - New
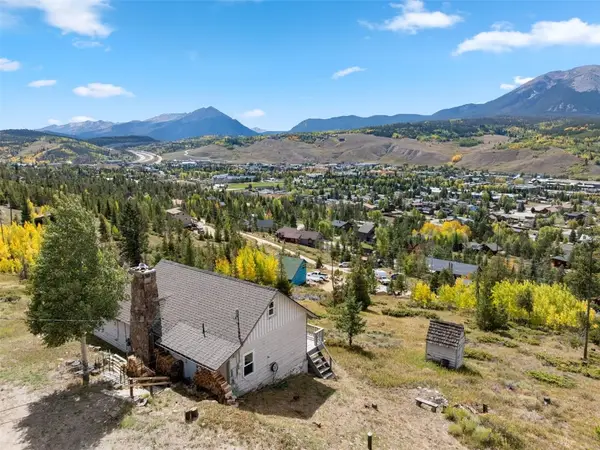 $975,000Active2 beds 1 baths1,125 sq. ft.
$975,000Active2 beds 1 baths1,125 sq. ft.108 Y Road, Silverthorne, CO 80498
MLS# S1062634Listed by: SLIFER SMITH & FRAMPTON R.E.  $2,600,000Pending4 beds 4 baths2,884 sq. ft.
$2,600,000Pending4 beds 4 baths2,884 sq. ft.143 Beasley Road, Silverthorne, CO 80498
MLS# S1062640Listed by: COMPASS- New
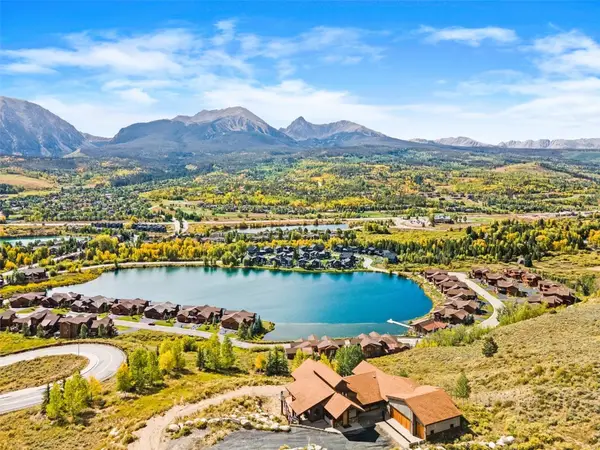 $775,000Active0.74 Acres
$775,000Active0.74 Acres71 Pheasant Tail Lane, Silverthorne, CO 80498
MLS# S1062633Listed by: EXP REALTY, LLC - Open Sat, 10am to 2pmNew
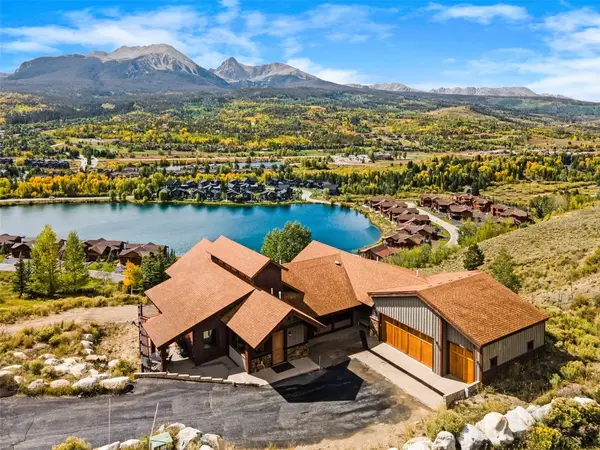 $2,275,000Active2 beds 2 baths2,788 sq. ft.
$2,275,000Active2 beds 2 baths2,788 sq. ft.85 Pheasant Tail Lane, Silverthorne, CO 80498
MLS# S1062632Listed by: EXP REALTY, LLC
