1525 Golden Eagle Road, Silverthorne, CO 80498
Local realty services provided by:Better Homes and Gardens Real Estate Kenney & Company
1525 Golden Eagle Road,Silverthorne, CO 80498
$2,824,000
- 4 Beds
- 5 Baths
- 3,662 sq. ft.
- Single family
- Pending
Listed by:eric klein
Office:slifer smith & frampton r.e.
MLS#:S1062062
Source:CO_SAR
Price summary
- Price:$2,824,000
- Price per sq. ft.:$771.16
- Monthly HOA dues:$16.67
About this home
Perched atop Golden Eagle Road with sweeping views of the Lower Blue River Valley, this stunning residence boasts four distinct outdoor living areas—perfect for entertaining or quiet relaxation. The exterior showcases extensive dry-stack Telluride stonework and mountain gardens, showcasing timeless character and curb appeal. Backed by a platted wetlands buffer, the home enjoys added privacy and protected natural surroundings, ensuring no future development behind the property. Inside, four spacious bedroom suites provide ample room for everyone to unwind in comfort. An oversized 2+ car garage is complemented by an attached mudroom—ideal for storing all your Summit County gear. Many thoughtful design features are found throughout the home, including a lower-level media room with built-in wet bar, a walk-in wine cellar, a covered outdoor grilling area, integrated speakers and a wind-sensor retractable awning. The chef’s kitchen is a standout, complete with dual islands, an eat-in breakfast nook, and offers seamless flow into the expansive great room with hardwood floors. Additional highlights include a main-level laundry room and smart design touches that make mountain living both luxurious and functional. Whether you’re looking to be part of one of Summit County’s most welcoming social neighborhoods or seeking a peaceful retreat at day’s end, this home offers the best of both worlds.
Contact an agent
Home facts
- Year built:2006
- Listing ID #:S1062062
- Added:43 day(s) ago
- Updated:September 26, 2025 at 07:08 AM
Rooms and interior
- Bedrooms:4
- Total bathrooms:5
- Full bathrooms:4
- Half bathrooms:1
- Living area:3,662 sq. ft.
Heating and cooling
- Heating:Radiant
Structure and exterior
- Roof:Shingle
- Year built:2006
- Building area:3,662 sq. ft.
- Lot area:0.62 Acres
Schools
- High school:Summit
- Middle school:Summit
- Elementary school:Silverthorne
Utilities
- Water:Public, Water Available
- Sewer:Connected, Public Sewer, Sewer Available, Sewer Connected
Finances and disclosures
- Price:$2,824,000
- Price per sq. ft.:$771.16
- Tax amount:$9,021 (2025)
New listings near 1525 Golden Eagle Road
- New
 $2,725,000Active6 beds 4 baths4,173 sq. ft.
$2,725,000Active6 beds 4 baths4,173 sq. ft.845 Elk Run Road, Silverthorne, CO 80498
MLS# S1062663Listed by: RE/MAX PROPERTIES OF THE SUMMIT - New
 $1,050,000Active3 beds 3 baths1,390 sq. ft.
$1,050,000Active3 beds 3 baths1,390 sq. ft.740 Blue River Parkway #E1, Silverthorne, CO 80498
MLS# S1062600Listed by: COLORADO R.E. SUMMIT COUNTY - New
 $550,000Active0.52 Acres
$550,000Active0.52 Acres412 Lakeview Drive, Silverthorne, CO 80498
MLS# S1062712Listed by: SLIFER SMITH & FRAMPTON R.E. - Coming Soon
 $495,000Coming Soon2 beds 1 baths
$495,000Coming Soon2 beds 1 baths7222 Ryan Gulch Road #202, Silverthorne, CO 80498
MLS# 5161152Listed by: KELLER WILLIAMS INTEGRITY REAL ESTATE LLC - New
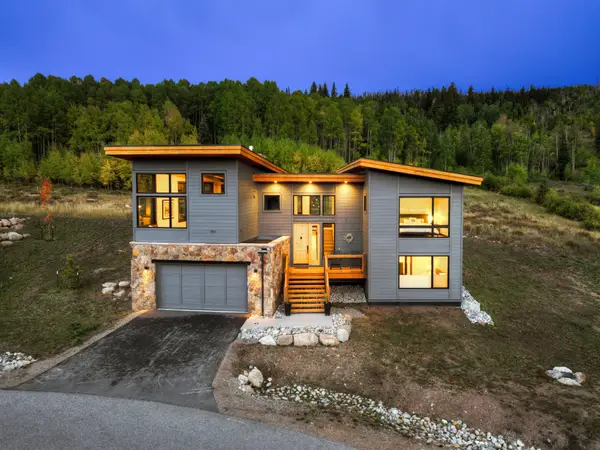 $2,900,000Active4 beds 5 baths3,120 sq. ft.
$2,900,000Active4 beds 5 baths3,120 sq. ft.160 Vendette Road, Silverthorne, CO 80498
MLS# S1062574Listed by: LIV SOTHEBY'S I.R. - New
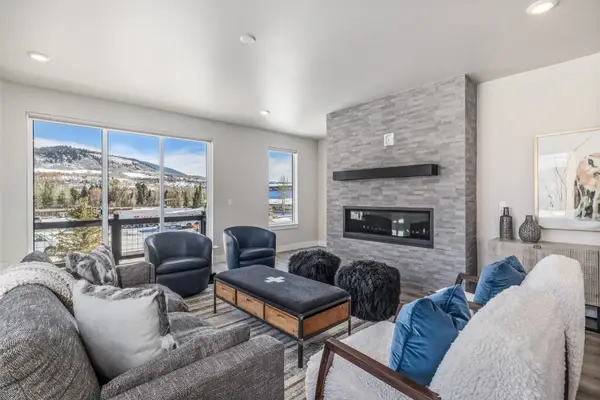 $1,290,000Active3 beds 4 baths2,229 sq. ft.
$1,290,000Active3 beds 4 baths2,229 sq. ft.1301 Adams Avenue #111, Silverthorne, CO 80498
MLS# S1062646Listed by: COLDWELL BANKER DISTINCTIVE PROPERTIES - New
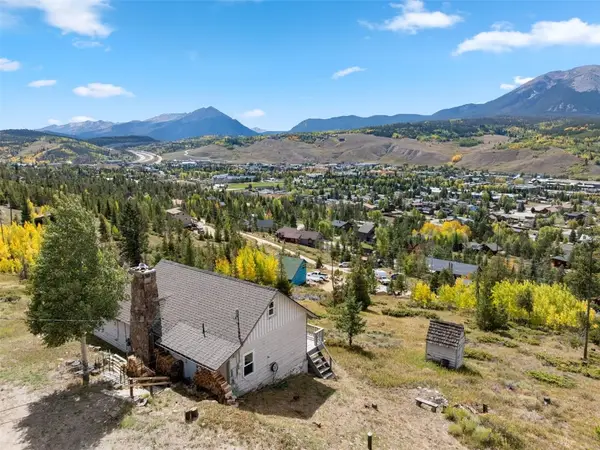 $975,000Active2 beds 1 baths1,125 sq. ft.
$975,000Active2 beds 1 baths1,125 sq. ft.108 Y Road, Silverthorne, CO 80498
MLS# S1062634Listed by: SLIFER SMITH & FRAMPTON R.E.  $2,600,000Pending4 beds 4 baths2,884 sq. ft.
$2,600,000Pending4 beds 4 baths2,884 sq. ft.143 Beasley Road, Silverthorne, CO 80498
MLS# S1062640Listed by: COMPASS- New
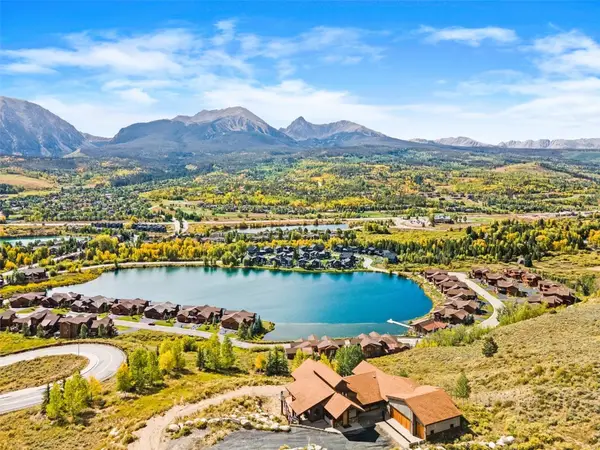 $775,000Active0.74 Acres
$775,000Active0.74 Acres71 Pheasant Tail Lane, Silverthorne, CO 80498
MLS# S1062633Listed by: EXP REALTY, LLC - Open Sat, 10am to 2pmNew
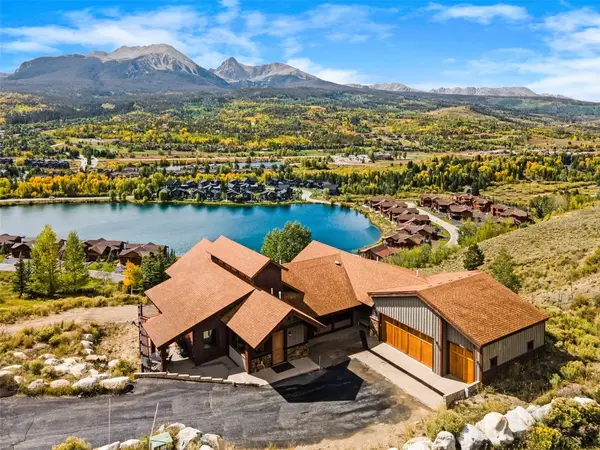 $2,275,000Active2 beds 2 baths2,788 sq. ft.
$2,275,000Active2 beds 2 baths2,788 sq. ft.85 Pheasant Tail Lane, Silverthorne, CO 80498
MLS# S1062632Listed by: EXP REALTY, LLC
