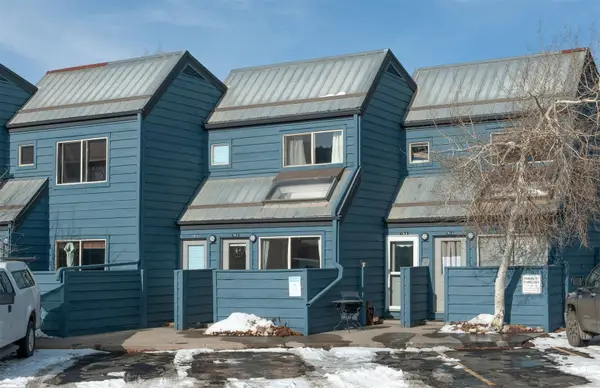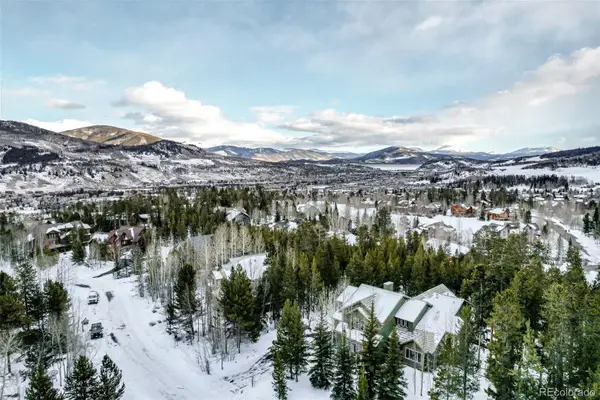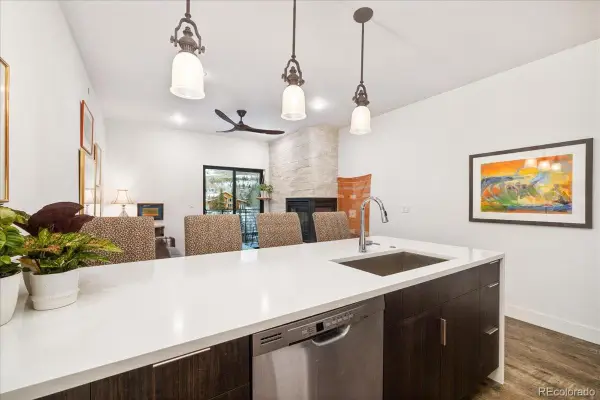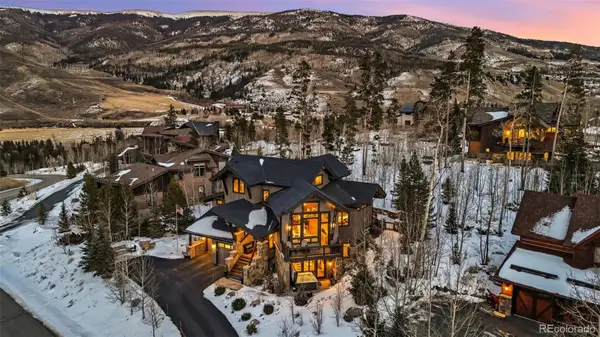- BHGRE®
- Colorado
- Silverthorne
- 1730 Red Hawk Road
1730 Red Hawk Road, Silverthorne, CO 80498
Local realty services provided by:Better Homes and Gardens Real Estate Kenney & Company
Listed by: kristin coriano-corsettekristin@kristincorsette.com,970-389-0900
Office: liv sothebys international realty- breckenridge
MLS#:3133214
Source:ML
Price summary
- Price:$799,900
- Price per sq. ft.:$178.91
- Monthly HOA dues:$20.42
About this home
Experience the best of mountain living with this 1/4 share of a stunning 5-bedroom, 6-bath custom home located on the prestigious Raven Golf Course in Silverthorne, Colorado. This luxury retreat blends rustic elegance with modern comfort—featuring a grand log staircase, massive stone fireplace, aspen wood ceilings, and enormous windows that bring in abundant natural light and breathtaking views of Buffalo Mountain and the Gore Range. Whether you're hosting family or relaxing after a day on the slopes, this home offers plenty of space with two generous entertainment areas, perfect for making lasting memories. Step outside to your private hot tub, where you’ll often spot wildlife meandering through the serene surroundings. Don’t miss this rare opportunity to own part of a true Colorado masterpiece—without the full-time responsibility. Enjoy the luxury, location, and lifestyle you’ve been dreaming of, just minutes from world-class skiing, hiking, and all that Summit County has to offer. Your mountain getaway awaits—at a fraction of the cost. Don't miss this opportunity, call today!
Contact an agent
Home facts
- Year built:2001
- Listing ID #:3133214
Rooms and interior
- Bedrooms:5
- Total bathrooms:6
- Full bathrooms:3
- Half bathrooms:1
- Living area:4,471 sq. ft.
Heating and cooling
- Heating:Radiant
Structure and exterior
- Roof:Shingle
- Year built:2001
- Building area:4,471 sq. ft.
- Lot area:0.34 Acres
Schools
- High school:Summit
- Middle school:Summit
- Elementary school:Silverthorne
Utilities
- Water:Public
- Sewer:Public Sewer
Finances and disclosures
- Price:$799,900
- Price per sq. ft.:$178.91
- Tax amount:$4,943 (2020)
New listings near 1730 Red Hawk Road
- New
 $560,000Active0.95 Acres
$560,000Active0.95 Acres162 Kings Court, Silverthorne, CO 80498
MLS# S1066193Listed by: LIV SOTHEBY'S I.R. - New
 $450,000Active2 beds 1 baths552 sq. ft.
$450,000Active2 beds 1 baths552 sq. ft.809 Ryan Gulch Road #809, Silverthorne, CO 80498
MLS# 8324139Listed by: ALPINE REAL ESTATE - New
 $395,000Active1 beds 1 baths418 sq. ft.
$395,000Active1 beds 1 baths418 sq. ft.791 Rainbow Drive #791C, Silverthorne, CO 80498
MLS# S1066063Listed by: SLIFER SMITH & FRAMPTON R.E. - New
 $945,000Active2 beds 2 baths1,015 sq. ft.
$945,000Active2 beds 2 baths1,015 sq. ft.930 Blue River Parkway #534, Silverthorne, CO 80498
MLS# 7064747Listed by: KELLER WILLIAMS MOUNTAIN PROPERTIES - New
 $1,995,000Active6 beds 5 baths4,556 sq. ft.
$1,995,000Active6 beds 5 baths4,556 sq. ft.308 Red Hawk Circle, Silverthorne, CO 80498
MLS# 4704107Listed by: REAL BROKER, LLC DBA REAL - New
 $597,000Active2 beds 2 baths1,153 sq. ft.
$597,000Active2 beds 2 baths1,153 sq. ft.89310 Ryan Gulch Road #409, Silverthorne, CO 80498
MLS# 9597452Listed by: KELLER WILLIAMS DTC  $695,000Pending1 beds 1 baths688 sq. ft.
$695,000Pending1 beds 1 baths688 sq. ft.930 Blue River Parkway #733, Silverthorne, CO 80498
MLS# 5440688Listed by: CORNERSTONE REAL ESTATE CO, LLC- New
 $925,000Active2 beds 3 baths1,577 sq. ft.
$925,000Active2 beds 3 baths1,577 sq. ft.312 Kestrel Lane #312, Silverthorne, CO 80498
MLS# S1066156Listed by: MILEHIMODERN, LLC - New
 $3,499,000Active4 beds 5 baths3,729 sq. ft.
$3,499,000Active4 beds 5 baths3,729 sq. ft.240 Game Trail Road, Silverthorne, CO 80498
MLS# 6658721Listed by: BRECKENRIDGE ASSOCIATES REAL ESTATE LLC - New
 $500,000Active2 beds 1 baths900 sq. ft.
$500,000Active2 beds 1 baths900 sq. ft.10000 Ryan Gulch Road #116, Silverthorne, CO 80498
MLS# 9152502Listed by: BROKERS GUILD REAL ESTATE

