180 Two Cabins Drive, Silverthorne, CO 80498
Local realty services provided by:Better Homes and Gardens Real Estate Kenney & Company
Listed by:andrew clapp
Office:breckenridge associates r.e.
MLS#:S1062586
Source:CO_SAR
Price summary
- Price:$3,195,000
- Price per sq. ft.:$875.82
- Monthly HOA dues:$16.67
About this home
Perched on a hilltop in Silverthorne, this award-winning, custom-built mountain modern home offers sweeping views of the Silverthorne valley, surrounding peaks and Keystone’s ski slopes. Floor-to-ceiling windows frame the alpine scenery, while over 600 square feet of heated, covered decks provide year-round outdoor living. Inside, rich hardwood floors, wood ceilings, stone accents, and custom tilework create a warm, elegant retreat. This home was a standout in the 2018 Summit County Parade of Homes, winning all eligible awards in its category. Built by McCrerey Fine Homes and designed by BHH Partners, it features high-end finishes, an open-concept layout, Lutron automated blinds, Sonos whole-home audio and a private hot tub. This beautiful mountain retreat is just steps from the neighborhood’s extensive network of scenic hiking trails and overlooks the Raven Golf Course. A true statement of modern mountain living.
*This exceptional residence was honored in the 2018 Summit County Parade of Homes, sweeping all eligible awards in the 4,000–5,000 square foot category. Built by McCrerey Fine Homes and designed by the acclaimed BHH Partners, every inch of this home reflects inspired craftsmanship and modern mountain elegance.
*Premier Location & Views: Overlooking the Raven Golf Course with unobstructed vistas of the Continental Divide and Keystone slopes. Enjoy a soak in your private hot tub after a day exploring the neighborhood’s extensive trail network.
*Elegant Interior Design: Thoughtfully designed for both relaxation and entertaining, the home features an open-concept layout, luxurious finishes, and expansive living spaces. Premium touches include Lutron automated blinds, a Sonos whole-home sound system, and high-efficiency, oversized windows that bring the outdoors in.
Contact an agent
Home facts
- Year built:2017
- Listing ID #:S1062586
- Added:44 day(s) ago
- Updated:November 01, 2025 at 07:14 AM
Rooms and interior
- Bedrooms:4
- Total bathrooms:5
- Full bathrooms:4
- Half bathrooms:1
- Living area:3,648 sq. ft.
Heating and cooling
- Cooling:1 Unit
- Heating:Radiant
Structure and exterior
- Roof:Asphalt
- Year built:2017
- Building area:3,648 sq. ft.
- Lot area:0.65 Acres
Utilities
- Water:Public, Water Available
- Sewer:Connected, Public Sewer, Sewer Available, Sewer Connected
Finances and disclosures
- Price:$3,195,000
- Price per sq. ft.:$875.82
- Tax amount:$10,370 (2024)
New listings near 180 Two Cabins Drive
- New
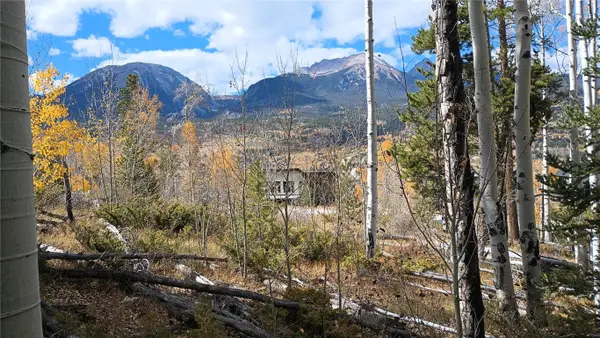 $995,000Active0.53 Acres
$995,000Active0.53 Acres161 Angler Mountain Ranch Road S, Silverthorne, CO 80498
MLS# S1064100Listed by: TRELORA REALTY - New
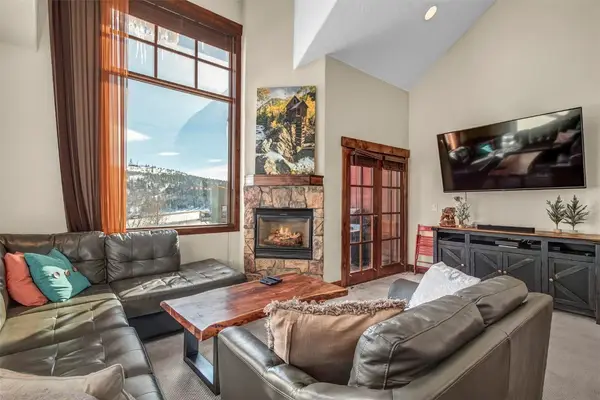 $1,100,000Active4 beds 5 baths2,147 sq. ft.
$1,100,000Active4 beds 5 baths2,147 sq. ft.30 Cr 1293 #C, Silverthorne, CO 80498
MLS# S1064168Listed by: GREAT WESTERN REALTY - New
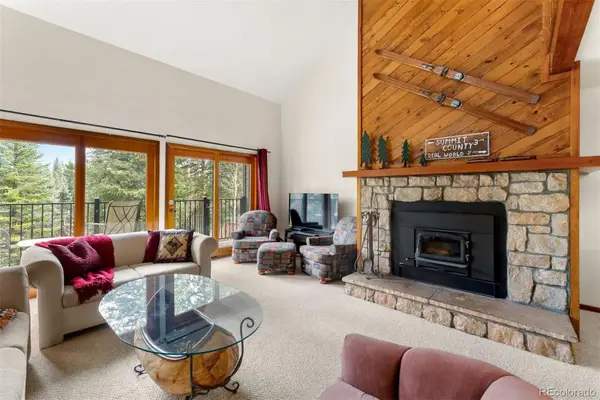 $670,000Active3 beds 3 baths1,406 sq. ft.
$670,000Active3 beds 3 baths1,406 sq. ft.10500 Ryan Gulch Road #J-106, Silverthorne, CO 80498
MLS# 3457488Listed by: LIV SOTHEBYS INTERNATIONAL REALTY- BRECKENRIDGE - New
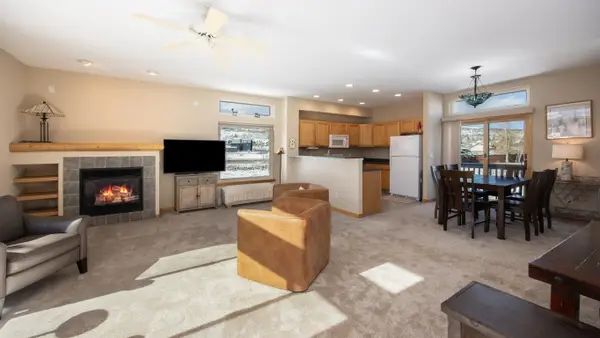 $850,000Active2 beds 3 baths1,392 sq. ft.
$850,000Active2 beds 3 baths1,392 sq. ft.100 Mountain Vista Lane #100, Silverthorne, CO 80498
MLS# S1064041Listed by: SUMMIT REAL ESTATE - New
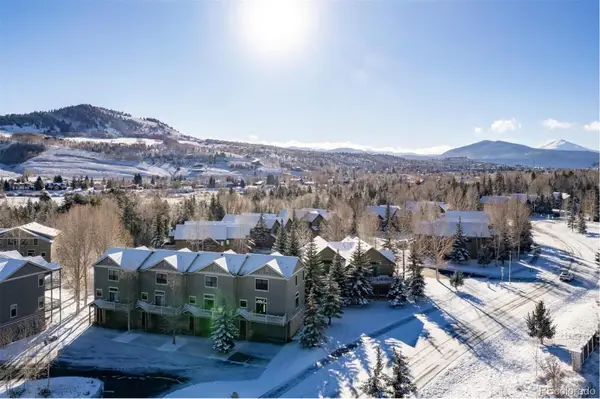 $850,000Active2 beds 3 baths1,392 sq. ft.
$850,000Active2 beds 3 baths1,392 sq. ft.100 Mountain Vista Lane, Silverthorne, CO 80498
MLS# 5508619Listed by: SUMMIT REAL ESTATE-THE SIMSON GROUP - New
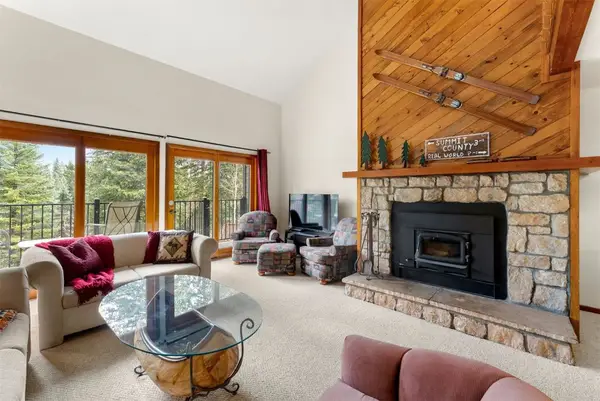 $670,000Active3 beds 3 baths1,406 sq. ft.
$670,000Active3 beds 3 baths1,406 sq. ft.10500 Ryan Gulch Road #J-106, Silverthorne, CO 80498
MLS# S1064158Listed by: LIV SOTHEBY'S I.R. - New
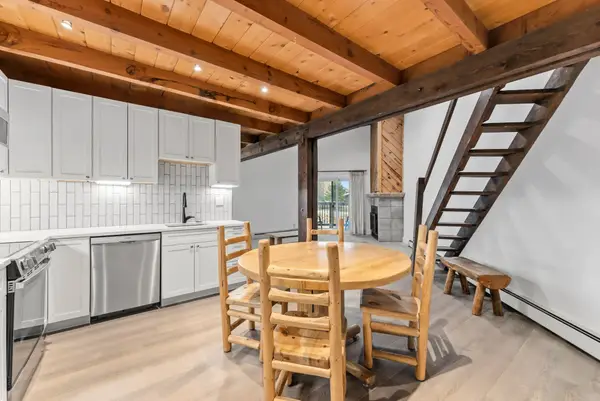 $680,000Active3 beds 2 baths1,008 sq. ft.
$680,000Active3 beds 2 baths1,008 sq. ft.4200 Lodge Pole Circle #306, Silverthorne, CO 80498
MLS# S1064106Listed by: LIV SOTHEBY'S I.R. 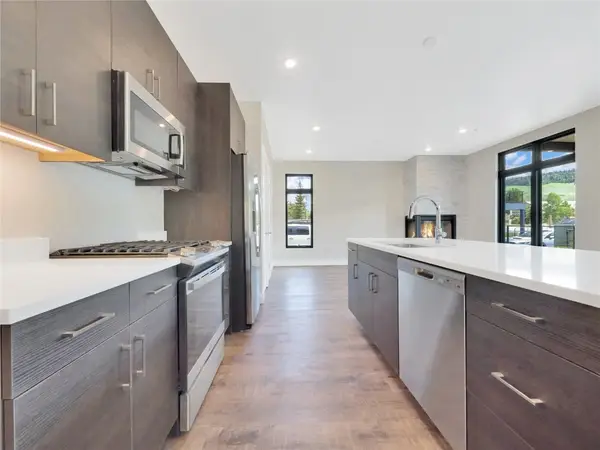 $775,000Pending2 beds 2 baths1,057 sq. ft.
$775,000Pending2 beds 2 baths1,057 sq. ft.740 Blue River Parkway #B14, Silverthorne, CO 80498
MLS# S1064099Listed by: COLORADO R.E. SUMMIT COUNTY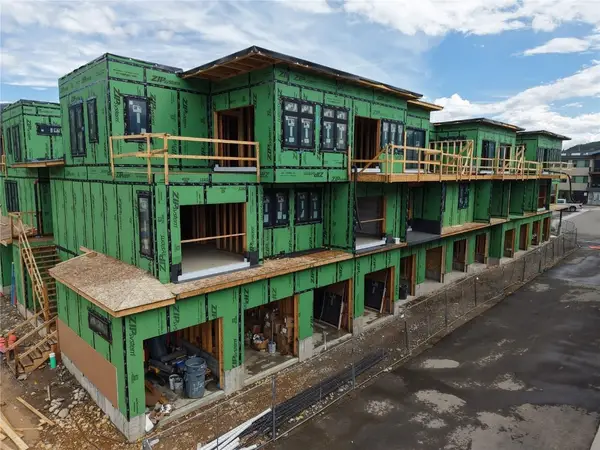 $1,075,000Pending3 beds 3 baths1,390 sq. ft.
$1,075,000Pending3 beds 3 baths1,390 sq. ft.740 Blue River Parkway #E7, Silverthorne, CO 80498
MLS# S1064050Listed by: COLORADO R.E. SUMMIT COUNTY- New
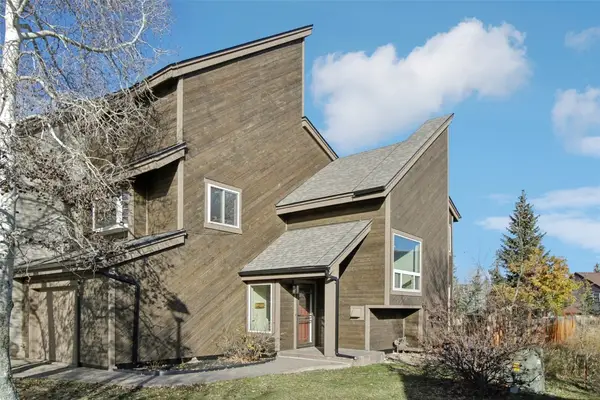 $1,400,000Active3 beds 2 baths2,544 sq. ft.
$1,400,000Active3 beds 2 baths2,544 sq. ft.110 Badger Court, Silverthorne, CO 80498
MLS# S1064077Listed by: RE/MAX PROPERTIES OF THE SUMMIT
