240 Two Cabins Drive, Silverthorne, CO 80498
Local realty services provided by:Better Homes and Gardens Real Estate Kenney & Company
240 Two Cabins Drive,Silverthorne, CO 80498
$3,695,000
- 4 Beds
- 6 Baths
- 4,351 sq. ft.
- Single family
- Pending
Listed by:kate marrone
Office:re/max properties of the summit
MLS#:S1060076
Source:CO_SAR
Price summary
- Price:$3,695,000
- Price per sq. ft.:$849.23
- Monthly HOA dues:$16.67
About this home
Nestled in the prestigious Three Peaks neighborhood, this exceptional mountain residence is a stunning expression of architectural artistry and masterful craftsmanship. Featuring four luxurious en-suite bedrooms plus a den, the home is a rare blend of comfortable privacy along with inspirational spaces to gather, including a second family room complete with wet bar and wine room. Step through a landscape of artful moss rock and native greenery, where a heated driveway and entryway ensure a graceful arrival in every season. Inside, the drama unfolds: a two-story indoor waterfall sets the tone for the home’s unique design language, leading you across a striking bridge into a great room framed by soaring 30-foot ceilings, exposed trusses and a floor-to-ceiling fireplace that anchors the space with warmth and grandeur. With favorable southern exposure, the home is bathed in natural light and offers sweeping views of the surrounding mountains, including Keystone’s North Peak, Frisco’s Peak One, and beyond! Seamless indoor-outdoor living is yours across four distinct outdoor spaces, including an al fresco lounge with outdoor fireplace and a tranquil outdoor water feature. Whether you’re entertaining under the stars or relaxing after a day on the slopes, every corner of this property invites connection with nature. The home is both luxurious and livable, richly appointed with hickory hardwood floors, whole home indoor/outdoor surround sound, an irrigation system, and interior moss rock accents that mirror the home’s artfully landscaped exterior. Located moments from world-class golf, skiing, hiking and biking, this is where alpine living meets enduring elegance. Originally showcased in Summit County's Parade of Homes, this meticulously maintained property is more than just a home - it is a living experience, a true sanctuary where craftsmanship and setting unite to create something genuinely extraordinary.
Contact an agent
Home facts
- Year built:2006
- Listing ID #:S1060076
- Added:90 day(s) ago
- Updated:September 26, 2025 at 07:08 AM
Rooms and interior
- Bedrooms:4
- Total bathrooms:6
- Full bathrooms:1
- Half bathrooms:2
- Living area:4,351 sq. ft.
Heating and cooling
- Heating:Radiant
Structure and exterior
- Roof:Asphalt
- Year built:2006
- Building area:4,351 sq. ft.
- Lot area:0.83 Acres
Schools
- High school:Summit
- Middle school:Summit
- Elementary school:Silverthorne
Utilities
- Water:Public, Water Available
- Sewer:Connected, Public Sewer, Sewer Available, Sewer Connected
Finances and disclosures
- Price:$3,695,000
- Price per sq. ft.:$849.23
- Tax amount:$8,876 (2024)
New listings near 240 Two Cabins Drive
- New
 $2,725,000Active6 beds 4 baths4,173 sq. ft.
$2,725,000Active6 beds 4 baths4,173 sq. ft.845 Elk Run Road, Silverthorne, CO 80498
MLS# S1062663Listed by: RE/MAX PROPERTIES OF THE SUMMIT - New
 $1,050,000Active3 beds 3 baths1,390 sq. ft.
$1,050,000Active3 beds 3 baths1,390 sq. ft.740 Blue River Parkway #E1, Silverthorne, CO 80498
MLS# S1062600Listed by: COLORADO R.E. SUMMIT COUNTY - New
 $550,000Active0.52 Acres
$550,000Active0.52 Acres412 Lakeview Drive, Silverthorne, CO 80498
MLS# S1062712Listed by: SLIFER SMITH & FRAMPTON R.E. - Coming Soon
 $495,000Coming Soon2 beds 1 baths
$495,000Coming Soon2 beds 1 baths7222 Ryan Gulch Road #202, Silverthorne, CO 80498
MLS# 5161152Listed by: KELLER WILLIAMS INTEGRITY REAL ESTATE LLC - New
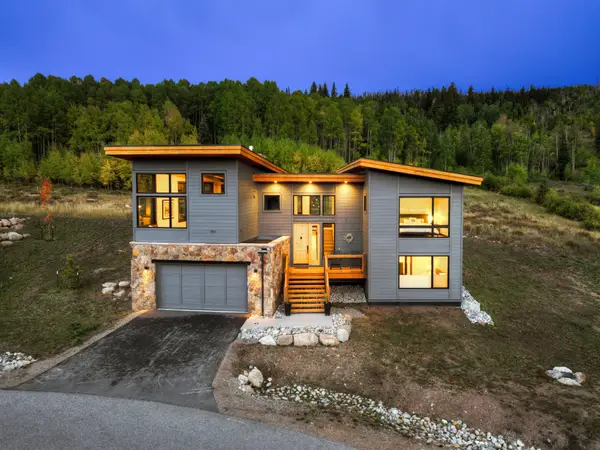 $2,900,000Active4 beds 5 baths3,120 sq. ft.
$2,900,000Active4 beds 5 baths3,120 sq. ft.160 Vendette Road, Silverthorne, CO 80498
MLS# S1062574Listed by: LIV SOTHEBY'S I.R. - New
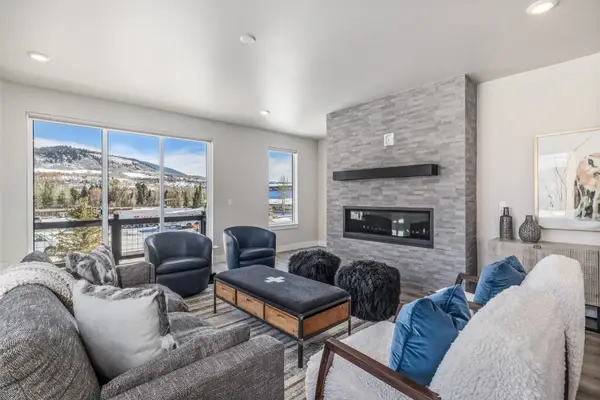 $1,290,000Active3 beds 4 baths2,229 sq. ft.
$1,290,000Active3 beds 4 baths2,229 sq. ft.1301 Adams Avenue #111, Silverthorne, CO 80498
MLS# S1062646Listed by: COLDWELL BANKER DISTINCTIVE PROPERTIES - New
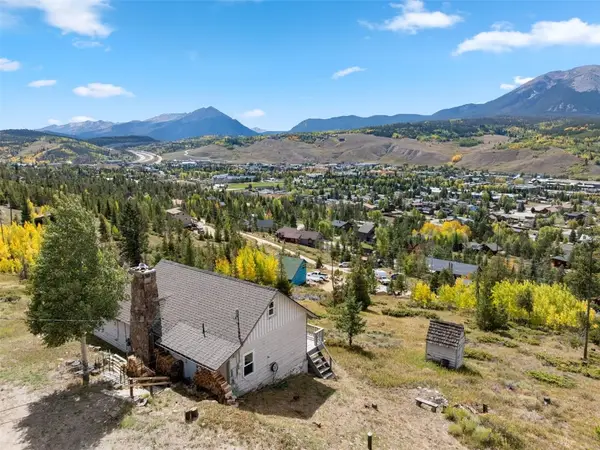 $975,000Active2 beds 1 baths1,125 sq. ft.
$975,000Active2 beds 1 baths1,125 sq. ft.108 Y Road, Silverthorne, CO 80498
MLS# S1062634Listed by: SLIFER SMITH & FRAMPTON R.E.  $2,600,000Pending4 beds 4 baths2,884 sq. ft.
$2,600,000Pending4 beds 4 baths2,884 sq. ft.143 Beasley Road, Silverthorne, CO 80498
MLS# S1062640Listed by: COMPASS- New
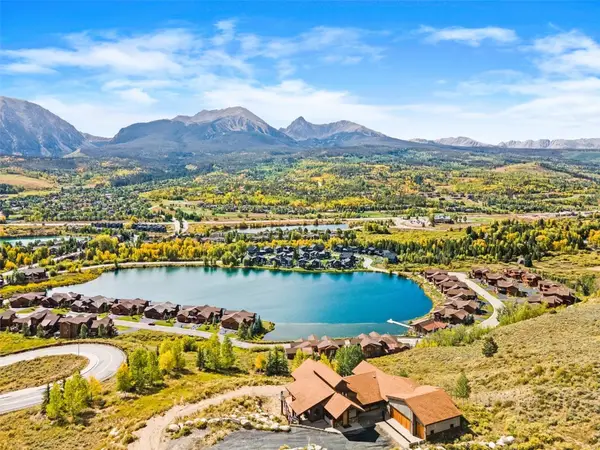 $775,000Active0.74 Acres
$775,000Active0.74 Acres71 Pheasant Tail Lane, Silverthorne, CO 80498
MLS# S1062633Listed by: EXP REALTY, LLC - Open Sat, 10am to 2pmNew
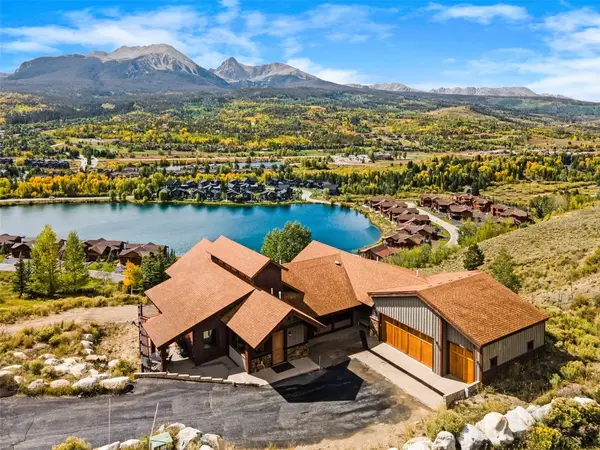 $2,275,000Active2 beds 2 baths2,788 sq. ft.
$2,275,000Active2 beds 2 baths2,788 sq. ft.85 Pheasant Tail Lane, Silverthorne, CO 80498
MLS# S1062632Listed by: EXP REALTY, LLC
