295 Kestrel Lane #295, Silverthorne, CO 80498
Local realty services provided by:Better Homes and Gardens Real Estate Kenney & Company
Upcoming open houses
- Sun, Sep 2811:00 am - 01:00 pm
Listed by:henry e. barr
Office:re/max properties of the summit
MLS#:S1061199
Source:CO_SAR
Price summary
- Price:$899,000
- Price per sq. ft.:$641.23
- Monthly HOA dues:$661.67
About this home
Welcome to this beautifully updated Hideaway Townhome, a 2-bedroom, 2.5-bath gem nestled in a premier golf course community with nice mountain views. Blending modern comfort with natural beauty, this home offers a spacious open-concept living area featuring hickory hardwood floors and a double-sided gas fireplace perfect for cozy evenings. Enjoy the warm morning sunshine from the lovely east-facing deck with natural light flooding into the interior space through the upgraded windows. The stylish remodeled kitchen is a chef’s dream, complete with elegant hickory cabinets & flooring, center island, breakfast bar, sleek granite countertops, stainless steel appliances, and classy finishes throughout. Step outside to your private patio backing to a peaceful wooded open space and tranquil Aspen grove which is an ideal retreat to enjoy nature and wildlife in quiet serenity. Upstairs, you’ll find two generously sized bedrooms with private baths, each thoughtfully updated for privacy and comfort. The 2-car tandem garage features an epoxied floor and provides ample storage space and a clean look. Located just across from the renowned Raven at Three Peaks Golf Course and near Nordic ski and snowshoe trails, this home is a dream for outdoor enthusiasts. Enjoy nearby Blue River fishing, a performing arts center, and countless hiking and biking trails. Whether you're seeking a full-time residence or a weekend mountain getaway, this townhome delivers the perfect Colorado lifestyle.
Contact an agent
Home facts
- Year built:1998
- Listing ID #:S1061199
- Added:84 day(s) ago
- Updated:September 26, 2025 at 02:34 PM
Rooms and interior
- Bedrooms:2
- Total bathrooms:3
- Full bathrooms:1
- Half bathrooms:1
- Living area:1,402 sq. ft.
Heating and cooling
- Heating:Forced Air, Natural Gas
Structure and exterior
- Roof:Composition
- Year built:1998
- Building area:1,402 sq. ft.
- Lot area:0.02 Acres
Schools
- High school:Summit
- Middle school:Summit
- Elementary school:Silverthorne
Utilities
- Water:Public
- Sewer:Connected, Sewer Connected
Finances and disclosures
- Price:$899,000
- Price per sq. ft.:$641.23
- Tax amount:$2,773 (2024)
New listings near 295 Kestrel Lane #295
- New
 $2,725,000Active6 beds 4 baths4,173 sq. ft.
$2,725,000Active6 beds 4 baths4,173 sq. ft.845 Elk Run Road, Silverthorne, CO 80498
MLS# S1062663Listed by: RE/MAX PROPERTIES OF THE SUMMIT - New
 $1,050,000Active3 beds 3 baths1,390 sq. ft.
$1,050,000Active3 beds 3 baths1,390 sq. ft.740 Blue River Parkway #E1, Silverthorne, CO 80498
MLS# S1062600Listed by: COLORADO R.E. SUMMIT COUNTY - New
 $550,000Active0.52 Acres
$550,000Active0.52 Acres412 Lakeview Drive, Silverthorne, CO 80498
MLS# S1062712Listed by: SLIFER SMITH & FRAMPTON R.E. - Coming Soon
 $495,000Coming Soon2 beds 1 baths
$495,000Coming Soon2 beds 1 baths7222 Ryan Gulch Road #202, Silverthorne, CO 80498
MLS# 5161152Listed by: KELLER WILLIAMS INTEGRITY REAL ESTATE LLC - New
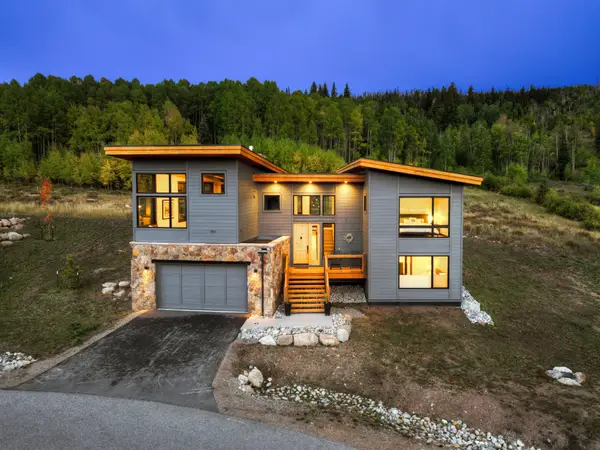 $2,900,000Active4 beds 5 baths3,120 sq. ft.
$2,900,000Active4 beds 5 baths3,120 sq. ft.160 Vendette Road, Silverthorne, CO 80498
MLS# S1062574Listed by: LIV SOTHEBY'S I.R. - New
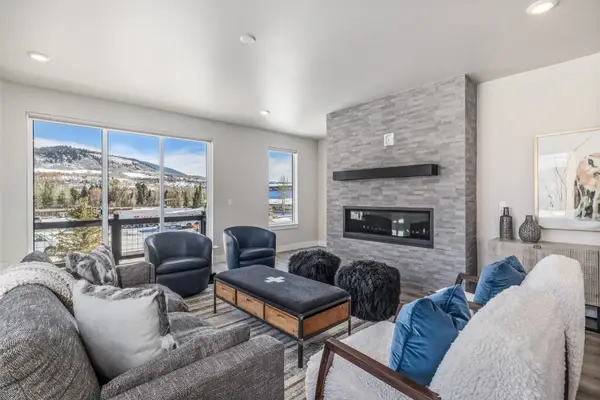 $1,290,000Active3 beds 4 baths2,229 sq. ft.
$1,290,000Active3 beds 4 baths2,229 sq. ft.1301 Adams Avenue #111, Silverthorne, CO 80498
MLS# S1062646Listed by: COLDWELL BANKER DISTINCTIVE PROPERTIES - New
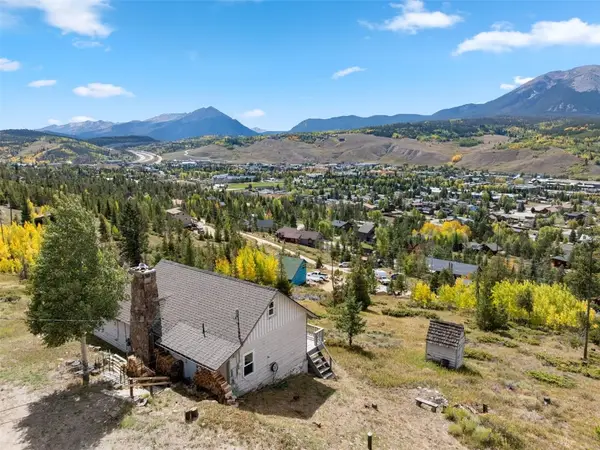 $975,000Active2 beds 1 baths1,125 sq. ft.
$975,000Active2 beds 1 baths1,125 sq. ft.108 Y Road, Silverthorne, CO 80498
MLS# S1062634Listed by: SLIFER SMITH & FRAMPTON R.E.  $2,600,000Pending4 beds 4 baths2,884 sq. ft.
$2,600,000Pending4 beds 4 baths2,884 sq. ft.143 Beasley Road, Silverthorne, CO 80498
MLS# S1062640Listed by: COMPASS- New
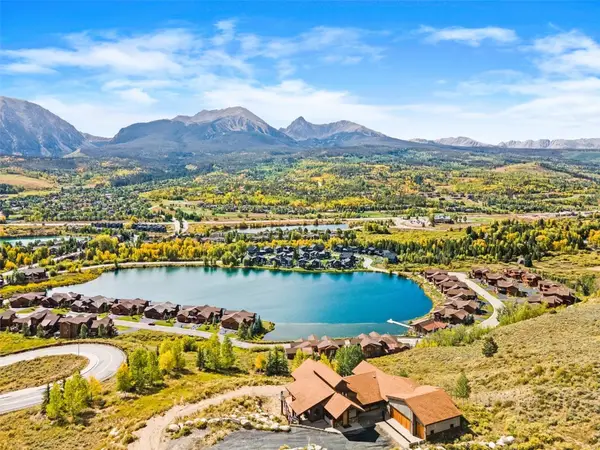 $775,000Active0.74 Acres
$775,000Active0.74 Acres71 Pheasant Tail Lane, Silverthorne, CO 80498
MLS# S1062633Listed by: EXP REALTY, LLC - Open Sat, 10am to 2pmNew
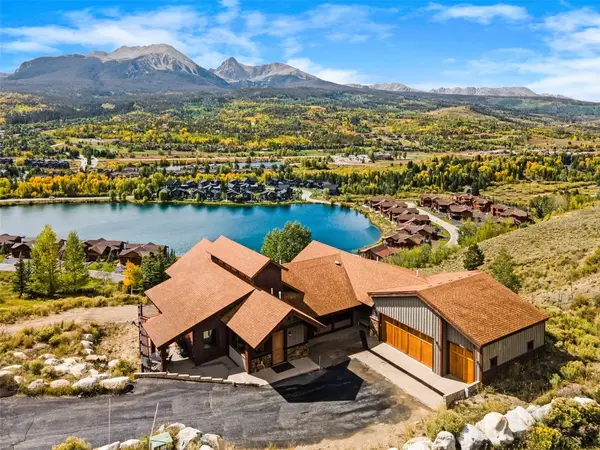 $2,275,000Active2 beds 2 baths2,788 sq. ft.
$2,275,000Active2 beds 2 baths2,788 sq. ft.85 Pheasant Tail Lane, Silverthorne, CO 80498
MLS# S1062632Listed by: EXP REALTY, LLC
