327 Kestrel Lane, Silverthorne, CO 80498
Local realty services provided by:Better Homes and Gardens Real Estate Kenney & Company
327 Kestrel Lane,Silverthorne, CO 80498
$2,474,000
- 5 Beds
- 5 Baths
- 3,197 sq. ft.
- Multi-family
- Active
Listed by:eric klein
Office:slifer smith & frampton r.e.
MLS#:S1062547
Source:CO_SAR
Price summary
- Price:$2,474,000
- Price per sq. ft.:$773.85
- Monthly HOA dues:$133.33
About this home
Exquisite Mountain Modern Retreat with Luxe Finishes Throughout. Experience elevated mountain living in this meticulously crafted luxury residence, blending contemporary design with warm, natural elements. Thoughtfully designed with high-end finishes and attention to detail, this mountain modern home offers the perfect balance of elegance, comfort, and functionality with 5 bedrooms (currently being used as 4br+study). The expansive 3-car garage includes a versatile bonus/workout room, gear storage, and a pristine mechanical room, all accessible by a private wood-lined elevator servicing all three levels. At the heart of the home is an open-concept great room that captures the views and features a sleek linear fireplace with white brick masonry, custom wet bar, designer lighting, and seamless indoor-outdoor living space. The chef’s kitchen impresses with top-of-the-line appliances, including a 48" dual-fuel range, built-in espresso machine, quartz countertops, and ceiling-height cabinetry, creating a space that is as functional as it is stunning. Refined architectural touches such as 8-foot, 5-panel wood doors in a rich finish combined with the clean-line wood cabinetry/hardware showcase today’s most desired design aesthetics. The luxurious primary suite offers a serene retreat with floor-to-ceiling fireplace, dual walk-in closets, cozy reading niches, vaulted ceilings, private outdoor deck, and a spa-inspired bath. Enjoy the warmth, comfort and efficiency of zoned in-floor radiant heat throughout. Step outside to the back patio pre-wired for a spa, just steps to the Eagle’s Nest Trail—perfect for those who seek convenient adventure. The home is fully landscaped in a low-maintenance style that complements the mountain surroundings.
Contact an agent
Home facts
- Year built:2023
- Listing ID #:S1062547
- Added:46 day(s) ago
- Updated:November 01, 2025 at 02:22 PM
Rooms and interior
- Bedrooms:5
- Total bathrooms:5
- Full bathrooms:1
- Half bathrooms:1
- Living area:3,197 sq. ft.
Heating and cooling
- Heating:Natural Gas, Radiant
Structure and exterior
- Roof:Asphalt, Shingle
- Year built:2023
- Building area:3,197 sq. ft.
- Lot area:0.09 Acres
Schools
- High school:Summit
- Middle school:Summit
- Elementary school:Silverthorne
Utilities
- Water:Public, Water Available
- Sewer:Connected, Public Sewer, Sewer Available, Sewer Connected
Finances and disclosures
- Price:$2,474,000
- Price per sq. ft.:$773.85
- Tax amount:$7,151 (2025)
New listings near 327 Kestrel Lane
- New
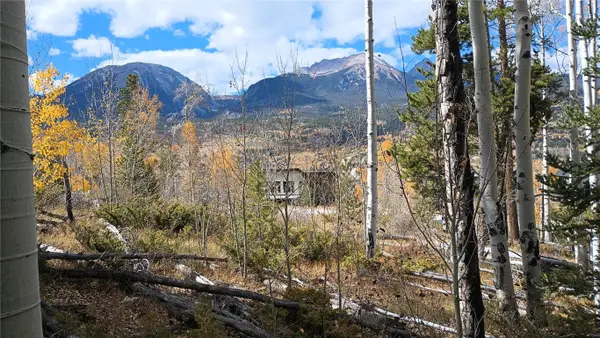 $995,000Active0.53 Acres
$995,000Active0.53 Acres161 Angler Mountain Ranch Road S, Silverthorne, CO 80498
MLS# S1064100Listed by: TRELORA REALTY - New
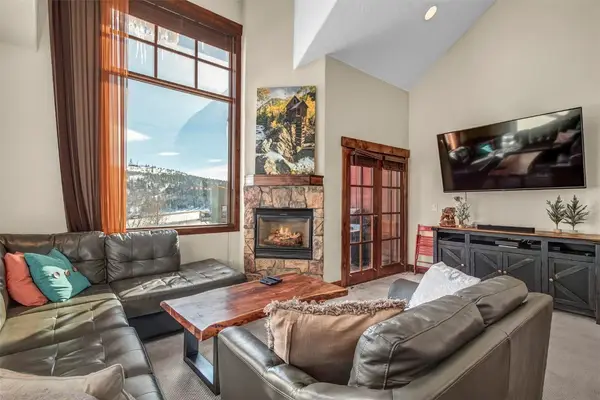 $1,100,000Active4 beds 5 baths2,147 sq. ft.
$1,100,000Active4 beds 5 baths2,147 sq. ft.30 Cr 1293 #C, Silverthorne, CO 80498
MLS# S1064168Listed by: GREAT WESTERN REALTY - New
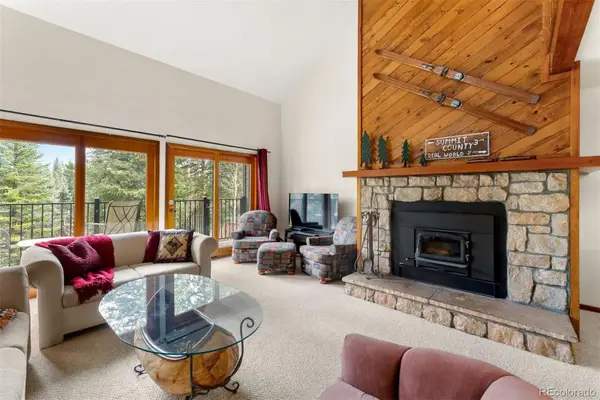 $670,000Active3 beds 3 baths1,406 sq. ft.
$670,000Active3 beds 3 baths1,406 sq. ft.10500 Ryan Gulch Road #J-106, Silverthorne, CO 80498
MLS# 3457488Listed by: LIV SOTHEBYS INTERNATIONAL REALTY- BRECKENRIDGE - New
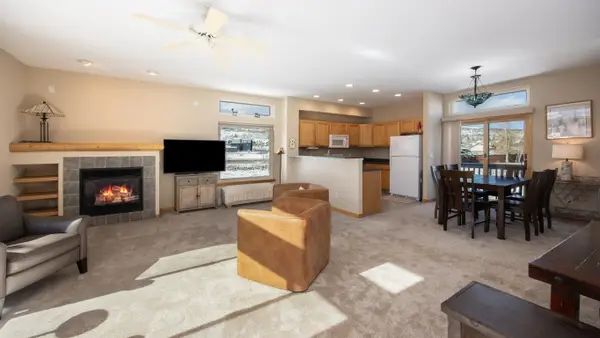 $850,000Active2 beds 3 baths1,392 sq. ft.
$850,000Active2 beds 3 baths1,392 sq. ft.100 Mountain Vista Lane #100, Silverthorne, CO 80498
MLS# S1064041Listed by: SUMMIT REAL ESTATE - New
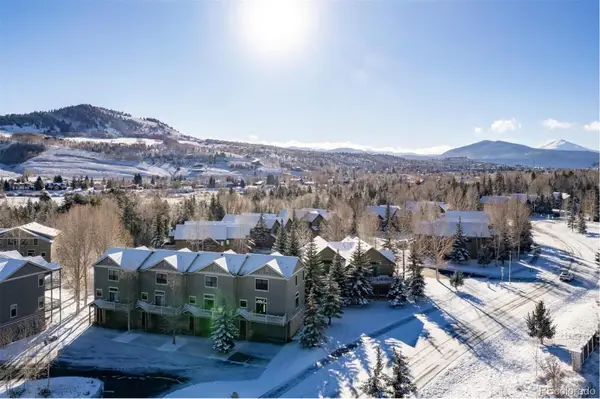 $850,000Active2 beds 3 baths1,392 sq. ft.
$850,000Active2 beds 3 baths1,392 sq. ft.100 Mountain Vista Lane, Silverthorne, CO 80498
MLS# 5508619Listed by: SUMMIT REAL ESTATE-THE SIMSON GROUP - New
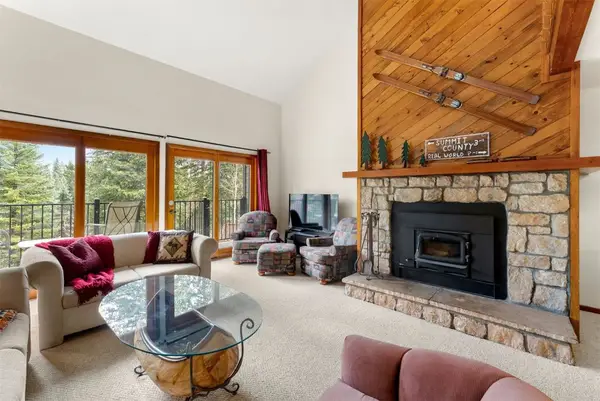 $670,000Active3 beds 3 baths1,406 sq. ft.
$670,000Active3 beds 3 baths1,406 sq. ft.10500 Ryan Gulch Road #J-106, Silverthorne, CO 80498
MLS# S1064158Listed by: LIV SOTHEBY'S I.R. - New
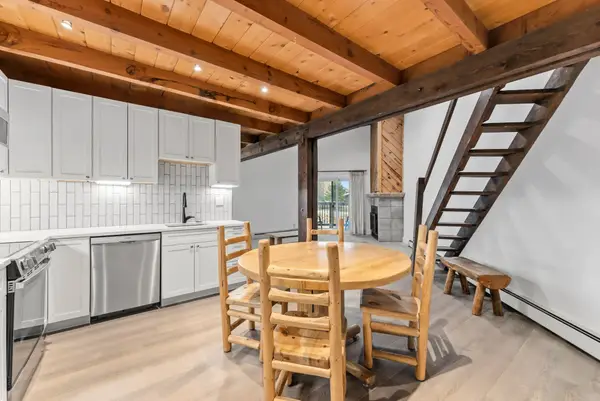 $680,000Active3 beds 2 baths1,008 sq. ft.
$680,000Active3 beds 2 baths1,008 sq. ft.4200 Lodge Pole Circle #306, Silverthorne, CO 80498
MLS# S1064106Listed by: LIV SOTHEBY'S I.R. 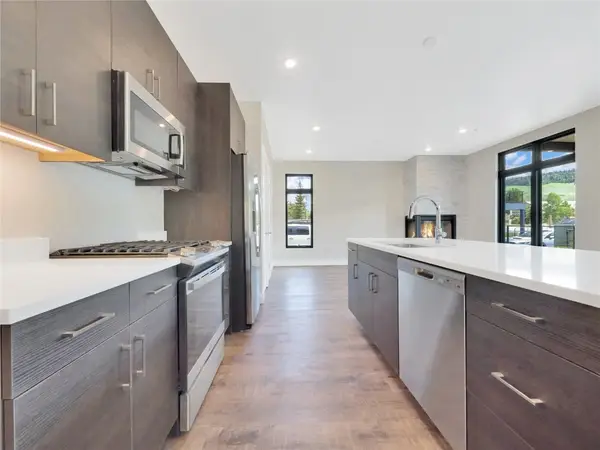 $775,000Pending2 beds 2 baths1,057 sq. ft.
$775,000Pending2 beds 2 baths1,057 sq. ft.740 Blue River Parkway #B14, Silverthorne, CO 80498
MLS# S1064099Listed by: COLORADO R.E. SUMMIT COUNTY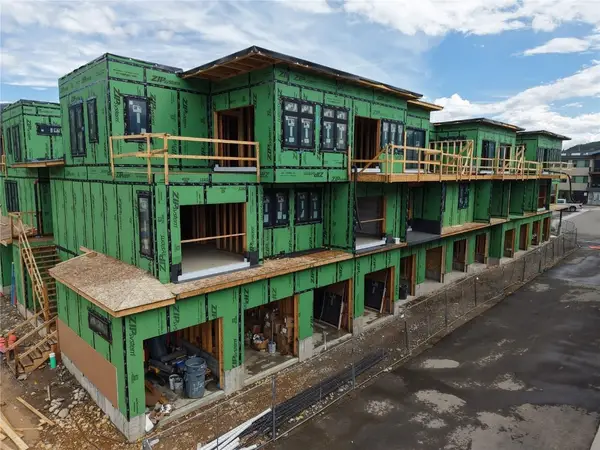 $1,075,000Pending3 beds 3 baths1,390 sq. ft.
$1,075,000Pending3 beds 3 baths1,390 sq. ft.740 Blue River Parkway #E7, Silverthorne, CO 80498
MLS# S1064050Listed by: COLORADO R.E. SUMMIT COUNTY- New
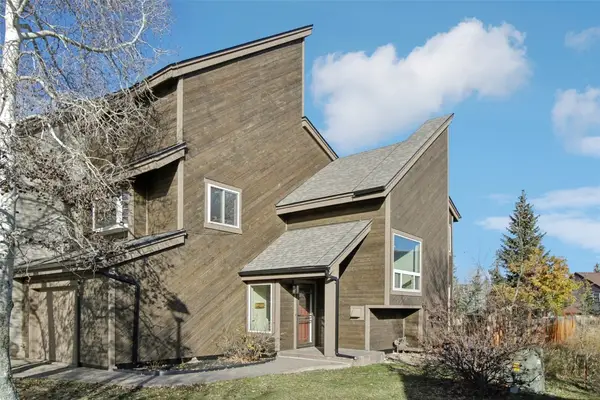 $1,400,000Active3 beds 2 baths2,544 sq. ft.
$1,400,000Active3 beds 2 baths2,544 sq. ft.110 Badger Court, Silverthorne, CO 80498
MLS# S1064077Listed by: RE/MAX PROPERTIES OF THE SUMMIT
