33 Hargrove Way, Silverthorne, CO 80498
Local realty services provided by:Better Homes and Gardens Real Estate Kenney & Company
Listed by:michael healy
Office:colorado r.e. summit county
MLS#:S1056828
Source:CO_SAR
Sorry, we are unable to map this address
Price summary
- Price:$2,000,000
- Monthly HOA dues:$515
About this home
Welcome to Summit Sky Ranch, a master planned community that offers both tranquility and access to everything Silverthorne has to offer. 33 Hargrove Way features the Lake floor plan with tastefully designed finishes that accentuates the livability of the space. This modern, open floor plan has three large bedrooms with an additional living space downstairs that can be converted to a fourth bedroom. When selecting the design features, the owners upgraded to granite countertops in the kitchen and downstairs bathroom, added the window well downstairs to allow for extra light, and have the back patio wired for a hot tub. The 2-car garage offers plenty of room for vehicles and gear. Facing east, this home enjoys bright mornings, while the back patio, facing west, is the ideal spot to relax and take in stunning sunsets. This home was completed in 2019, has only had 1 owner, and has been meticulously cared for and never rented. In addition to the home’s impressive features, the Summit Sky neighborhood offers exclusive amenities including a Lake House, Aspen House with outdoor pools, and private river access for fly fishing. This is a rare opportunity to enjoy the best of mountain living with close proximity to town.
Contact an agent
Home facts
- Year built:2017
- Listing ID #:S1056828
- Added:150 day(s) ago
- Updated:September 03, 2025 at 06:15 AM
Rooms and interior
- Bedrooms:3
- Total bathrooms:3
- Full bathrooms:1
Heating and cooling
- Heating:Radiant
Structure and exterior
- Roof:Asphalt
- Year built:2017
Schools
- High school:Summit
- Middle school:Summit
- Elementary school:Silverthorne
Utilities
- Water:Public, Water Available
- Sewer:Connected, Public Sewer, Sewer Available, Sewer Connected
Finances and disclosures
- Price:$2,000,000
- Tax amount:$11,200 (2024)
New listings near 33 Hargrove Way
- New
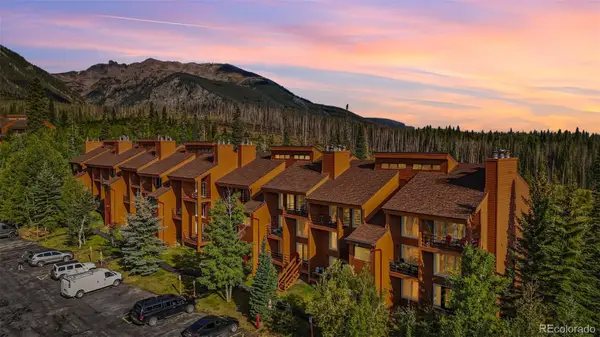 $699,000Active3 beds 3 baths1,183 sq. ft.
$699,000Active3 beds 3 baths1,183 sq. ft.91300 Ryan Gulch Road #321, Silverthorne, CO 80498
MLS# 3518186Listed by: REAL BROKER, LLC DBA REAL - New
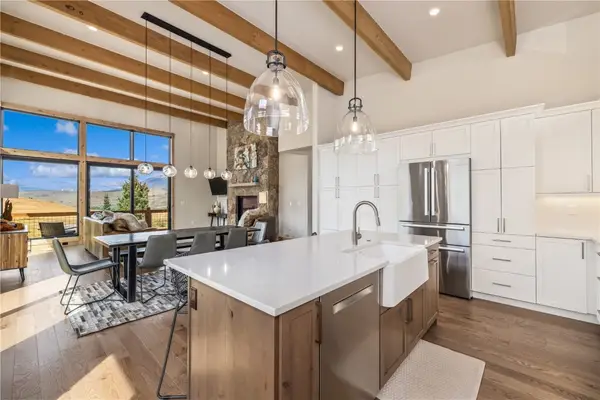 $3,999,000Active5 beds 6 baths3,630 sq. ft.
$3,999,000Active5 beds 6 baths3,630 sq. ft.TBD Whetstone Drive #4, Silverthorne, CO 80498
MLS# S1062364Listed by: COLDWELL BANKER DISTINCTIVE PROPERTIES - New
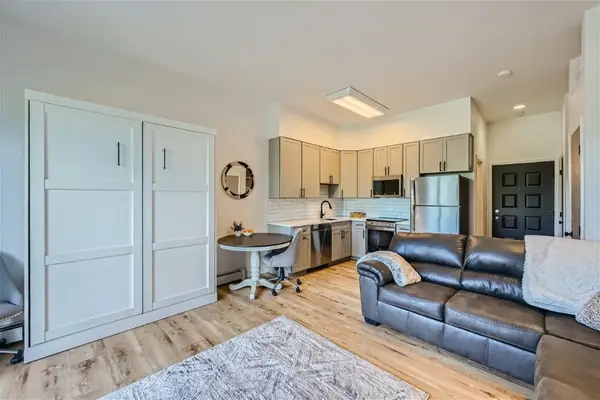 $330,000Active-- beds 1 baths370 sq. ft.
$330,000Active-- beds 1 baths370 sq. ft.89410 Ryan Gulch Road #102E, Silverthorne, CO 80498
MLS# S1062366Listed by: BRECKENRIDGE ASSOCIATES R.E. - New
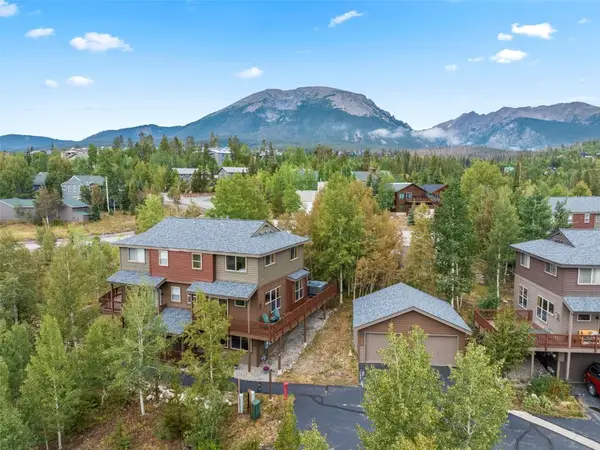 $949,000Active3 beds 4 baths1,853 sq. ft.
$949,000Active3 beds 4 baths1,853 sq. ft.54 Twenty Grand Court, Silverthorne, CO 80498
MLS# S1062332Listed by: SLIFER SMITH & FRAMPTON R.E. - New
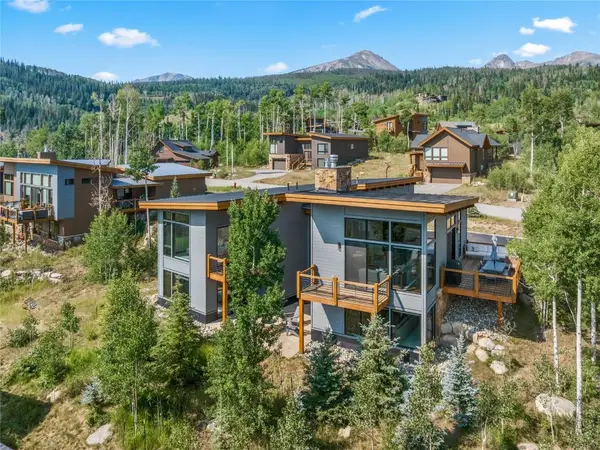 $2,998,000Active4 beds 5 baths3,445 sq. ft.
$2,998,000Active4 beds 5 baths3,445 sq. ft.119 Youngs Preserve Road, Silverthorne, CO 80498
MLS# S1062327Listed by: COMPASS - New
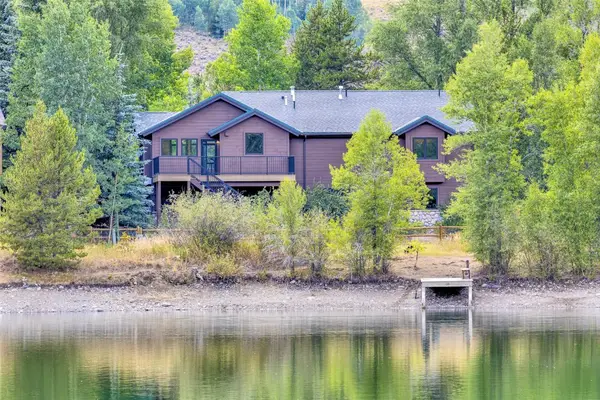 $1,945,000Active3 beds 3 baths2,794 sq. ft.
$1,945,000Active3 beds 3 baths2,794 sq. ft.1280 Mesa Drive, Silverthorne, CO 80498
MLS# S1062293Listed by: PAFFRATH & THOMAS R.E.S.C - New
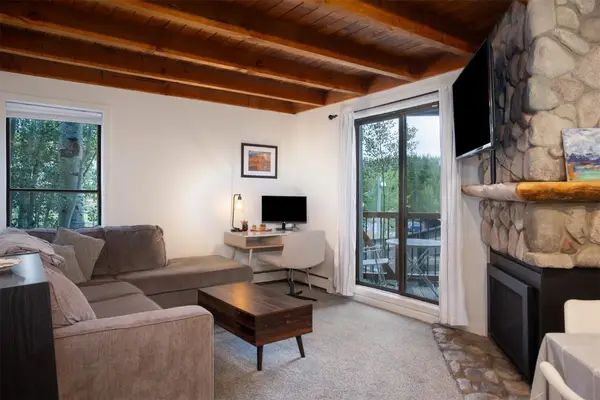 $275,000Active1 beds 1 baths569 sq. ft.
$275,000Active1 beds 1 baths569 sq. ft.2400 Lodge Pole Circle #108, Silverthorne, CO 80498
MLS# S1062309Listed by: SUMMIT REAL ESTATE - New
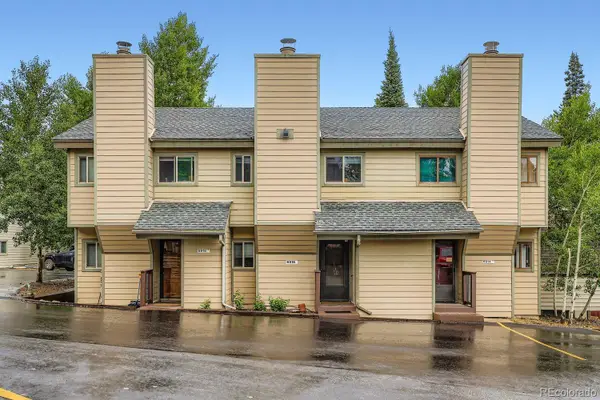 $549,900Active2 beds 2 baths958 sq. ft.
$549,900Active2 beds 2 baths958 sq. ft.6916 Ryan Gulch Road #6916, Silverthorne, CO 80498
MLS# 2688101Listed by: MB DENVER COLORADO REALTY SOURCE - New
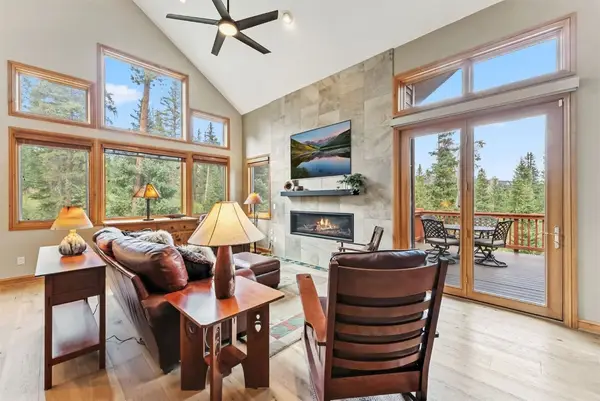 $1,420,000Active3 beds 4 baths2,739 sq. ft.
$1,420,000Active3 beds 4 baths2,739 sq. ft.91791 Ryan Gulch Road, Silverthorne, CO 80498
MLS# S1062319Listed by: LIV SOTHEBY'S I.R. - New
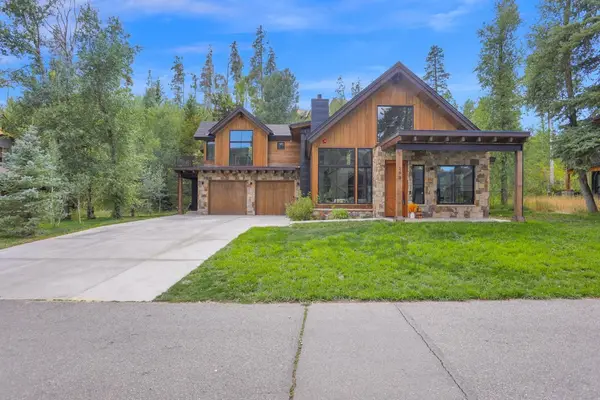 $2,595,000Active4 beds 4 baths2,892 sq. ft.
$2,595,000Active4 beds 4 baths2,892 sq. ft.150 Game Trail Road, Silverthorne, CO 80498
MLS# S1062266Listed by: KELLER WILLIAMS TOP OF ROCKIES
